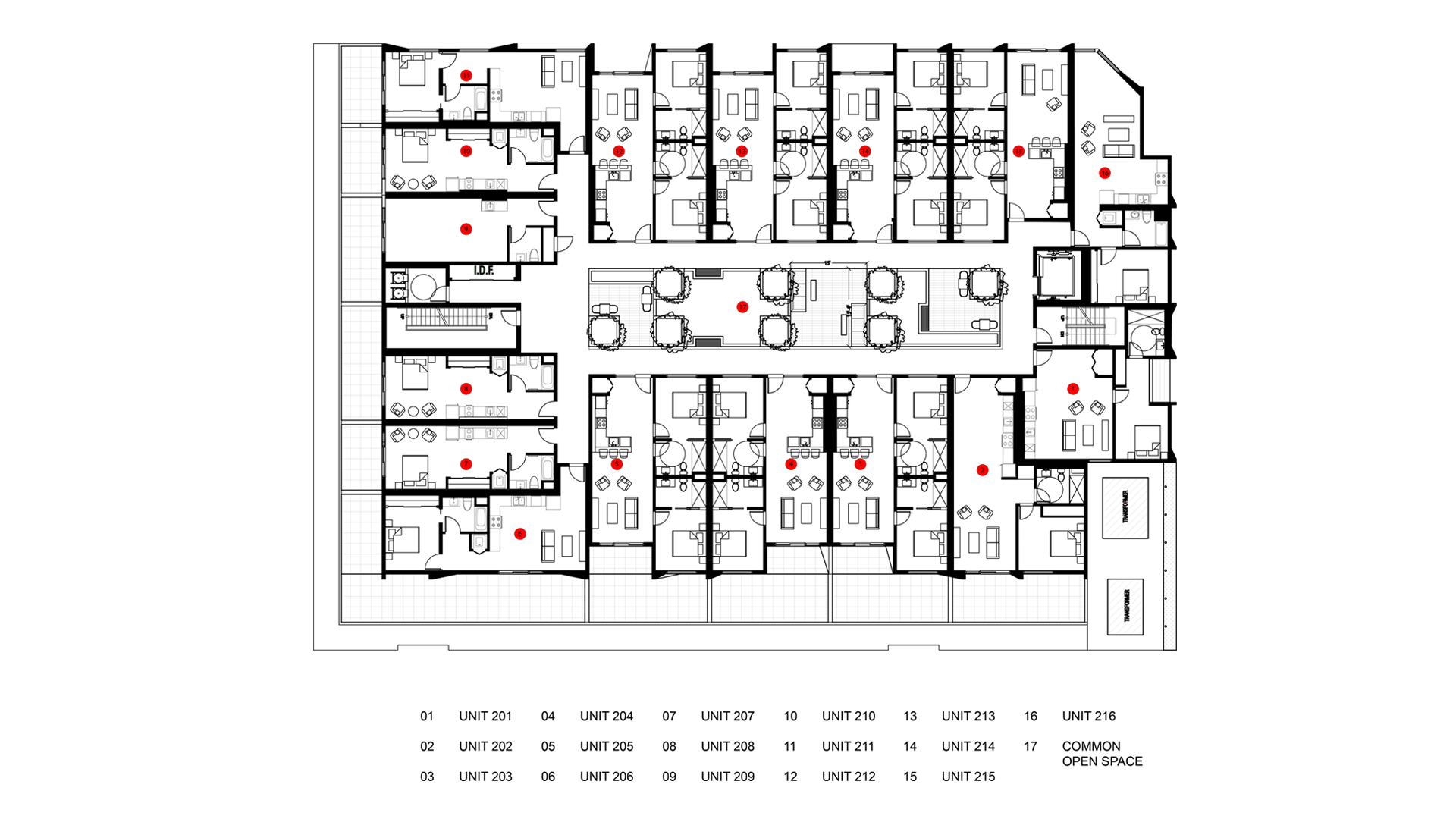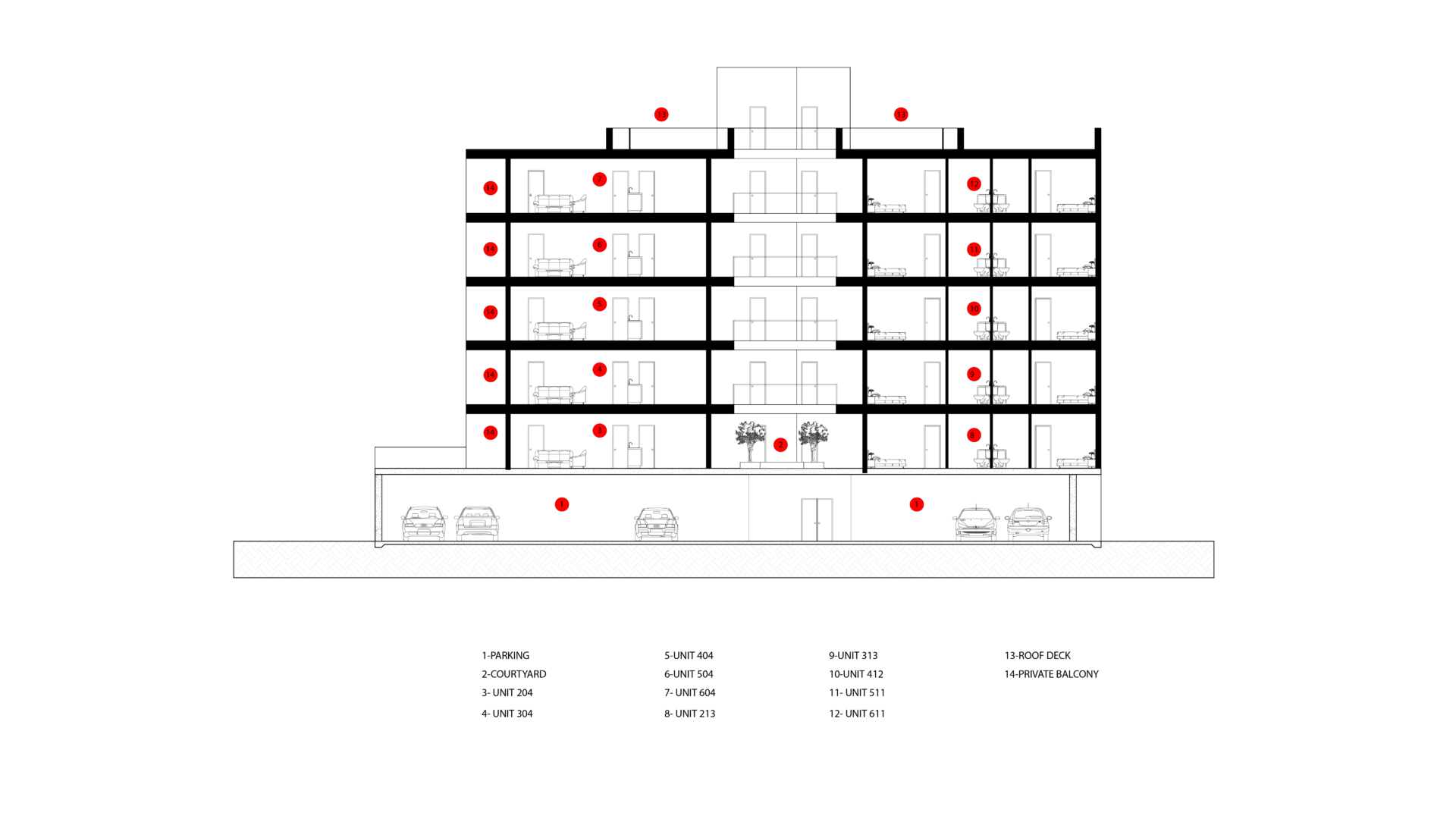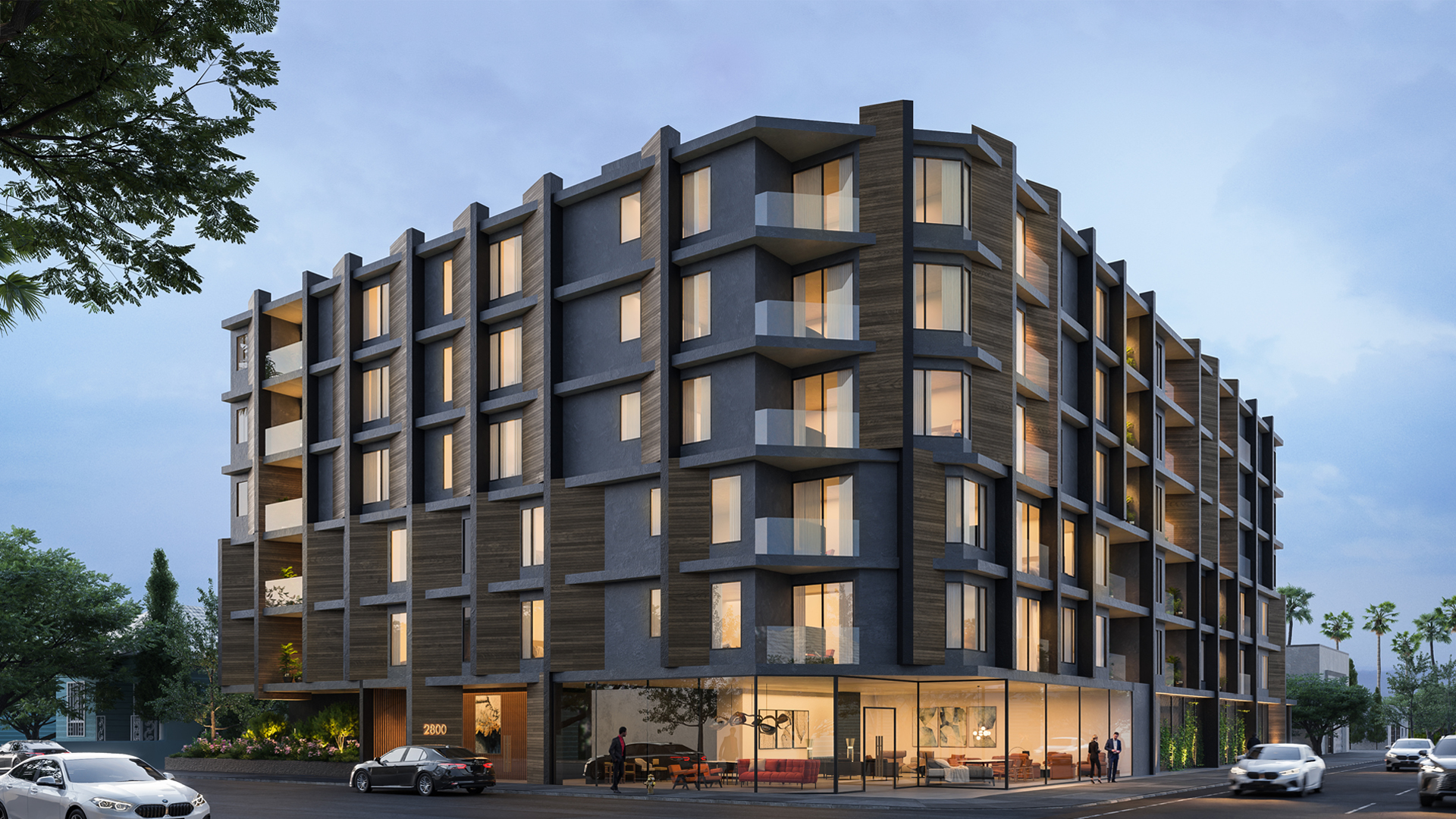
2800 JEFFERSON
2800 Jefferson represents a significant revitalization effort within the West Adams District, repurposing an old auto repair shop to introduce a new era of community living. The development is part of a larger trend of mixed-use and multi-family residential projects reshaping this vibrant neighborhood. Its facade is a standout feature, boasting angled stone surfaces that create an intriguing interplay of light and shadow, adding depth and character to the streetscape. Inside, the building is designed to maximize natural light and airflow, with a centrally carved opening serving as the focal point. This architectural feature not only floods the interior spaces with daylight but also promotes a sense of openness and connectivity between different levels. The courtyard, nestled within the heart of the building, further enhances this sense of continuity, drawing the eye upward and creating a cohesive flow from floor to floor.
- Location: Los Angeles, CA
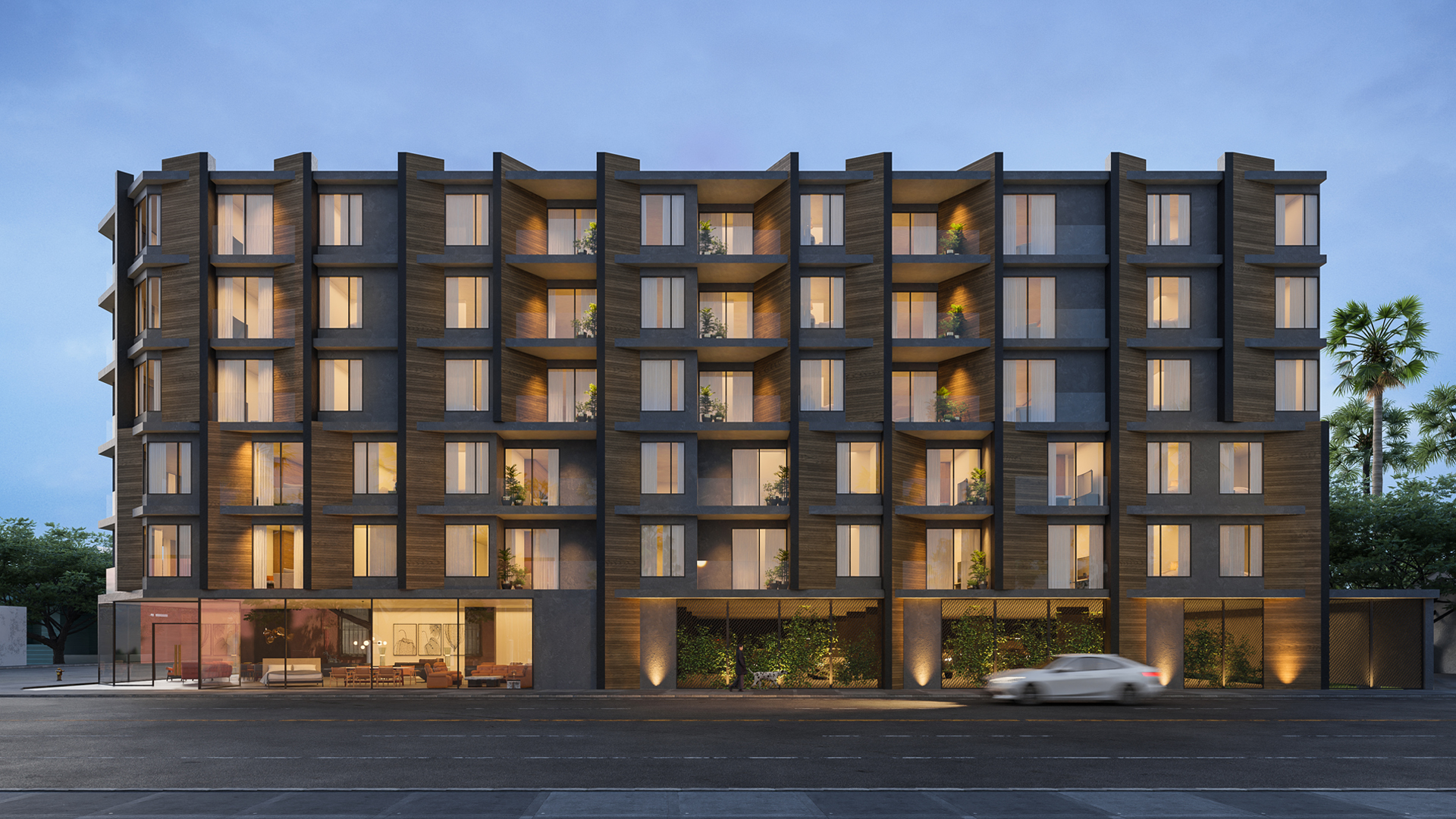
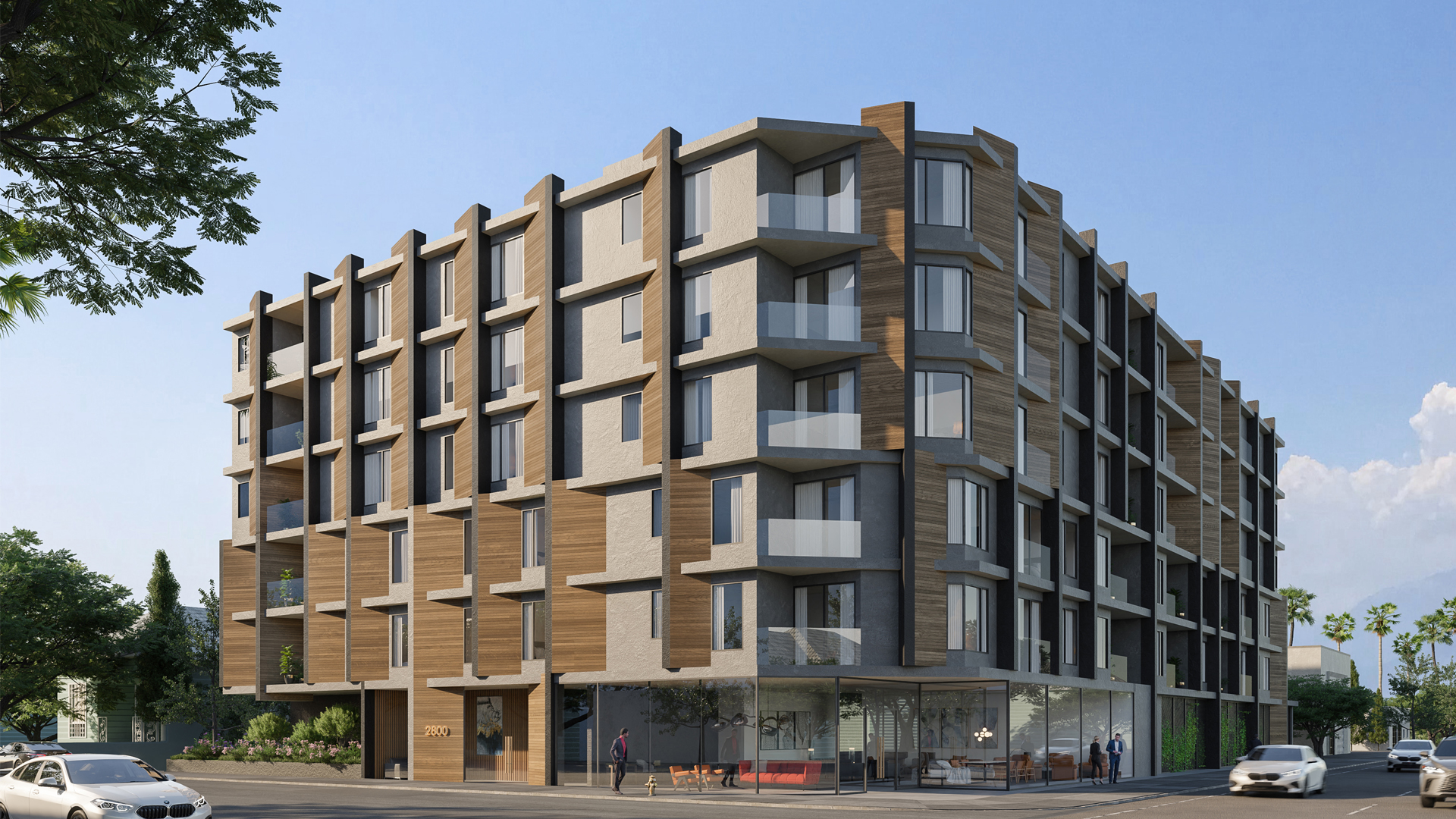
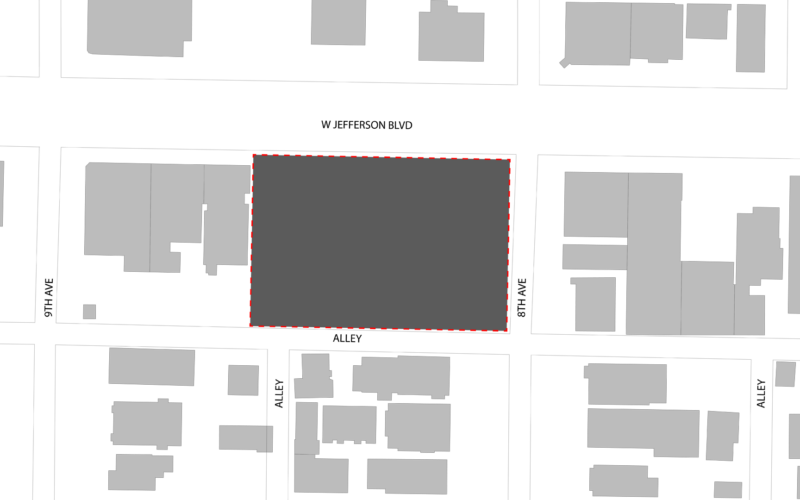
A particularly innovative aspect of the design is the integration of sustainable features throughout the development. Below the central opening, a landscaped planter not only adds a touch of greenery but also functions as a rainwater collection system, contributing to the project’s environmental sustainability. Additionally, all units are designed to provide exterior access and utilize cross ventilation for cooling, reducing the reliance on artificial climate control systems and promoting a more comfortable and eco-friendly living environment.
