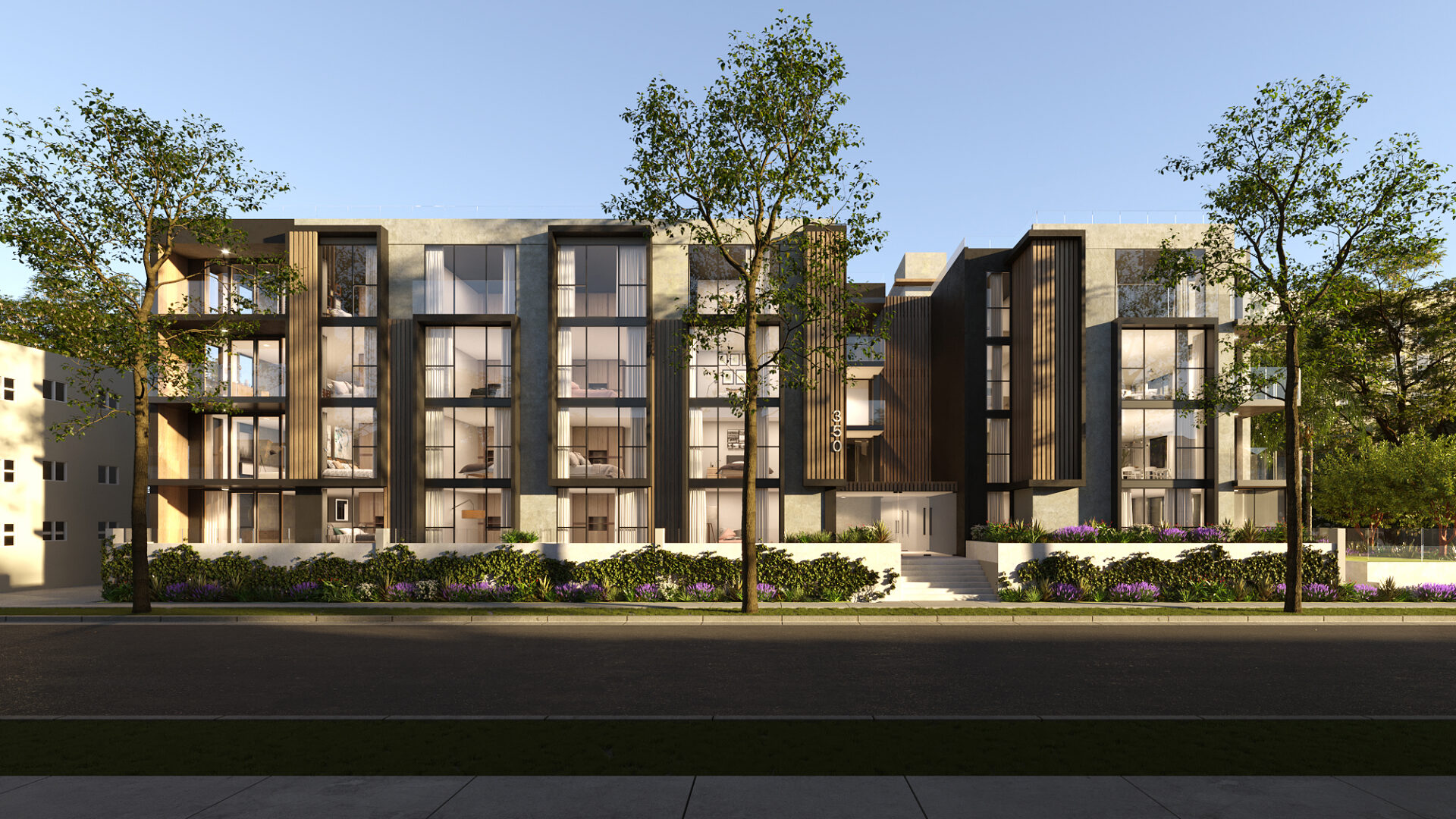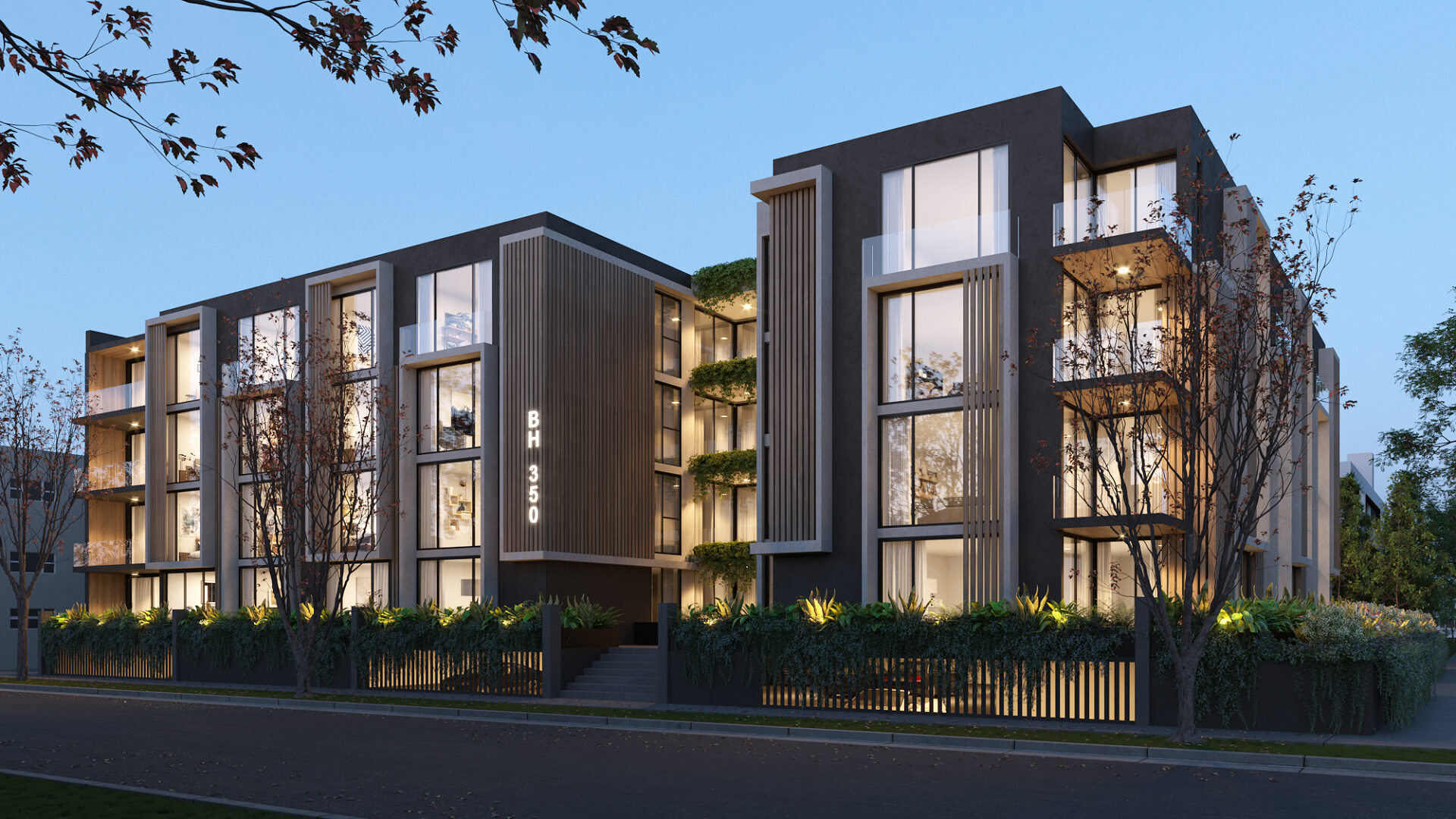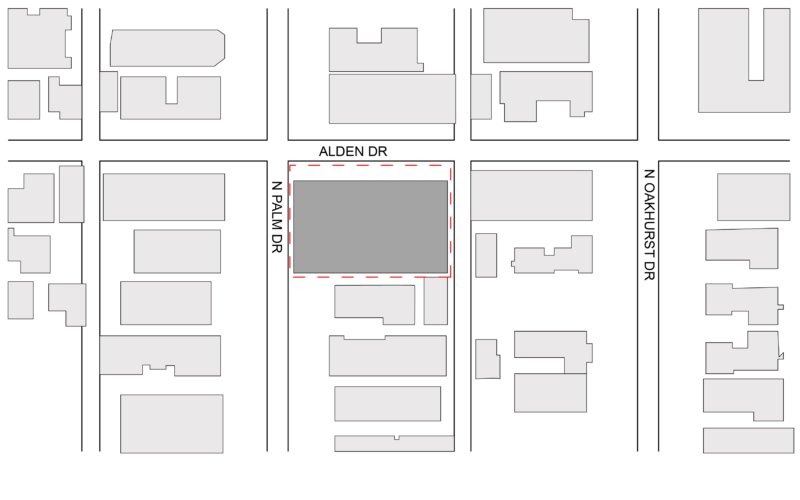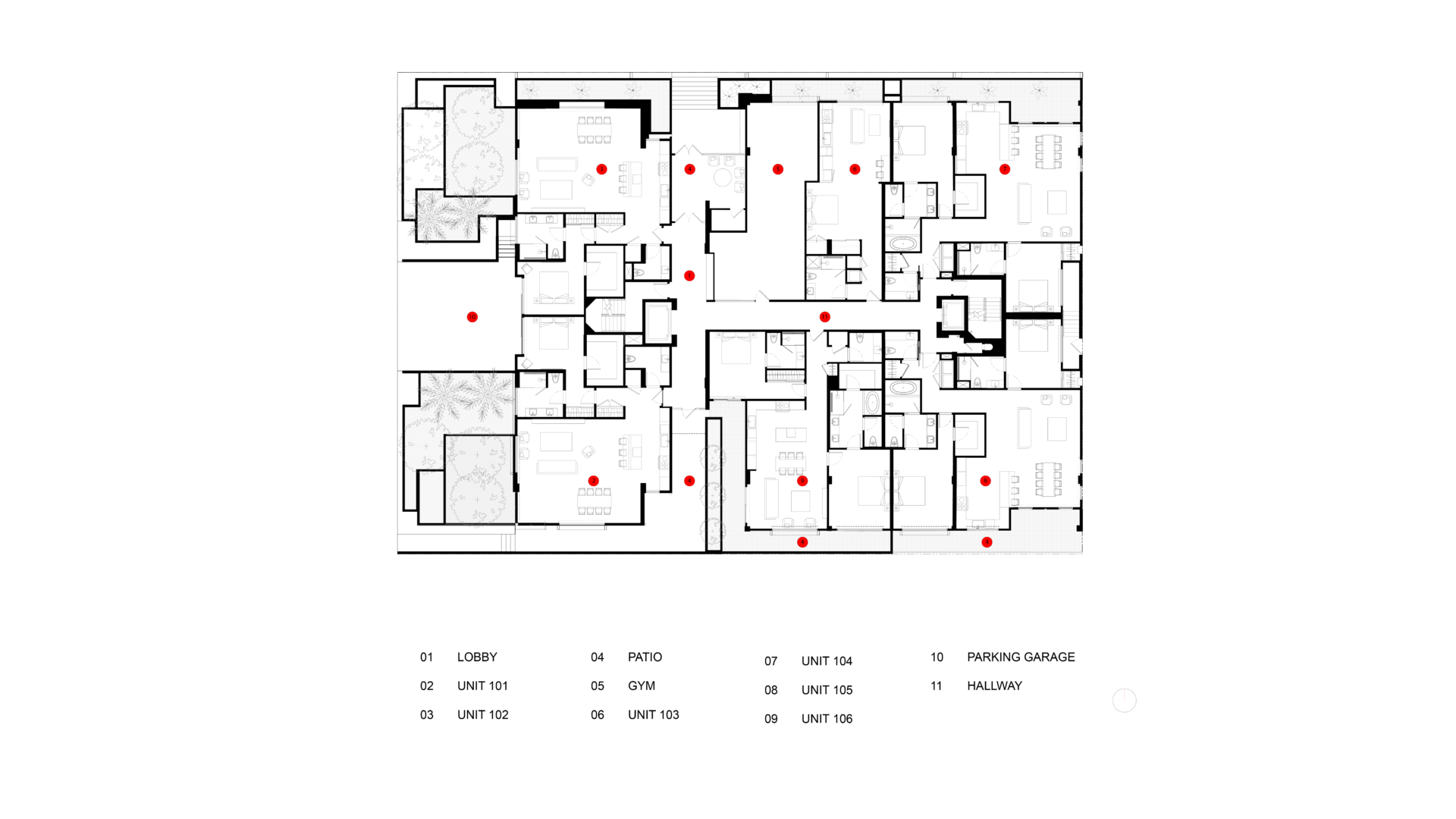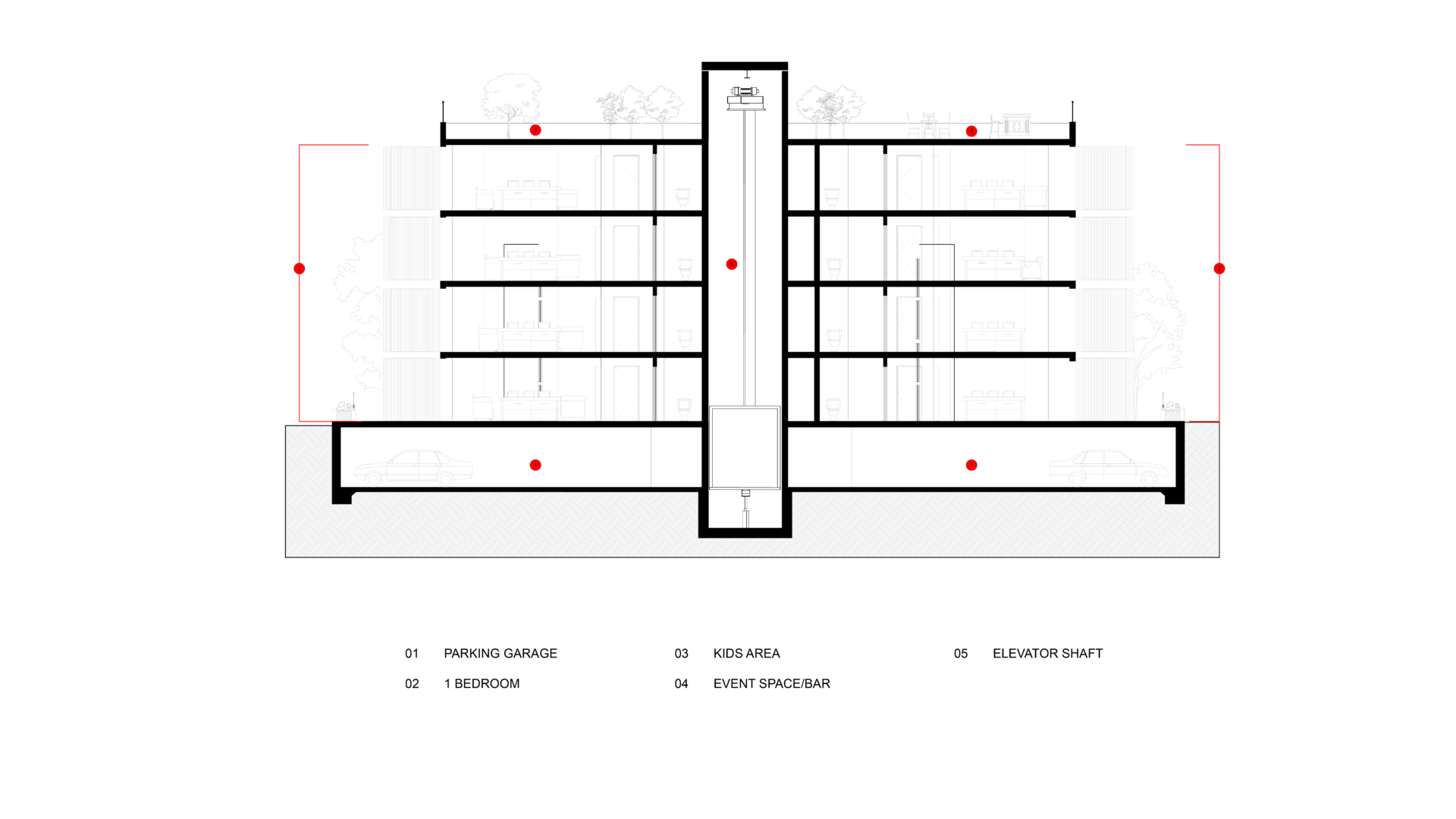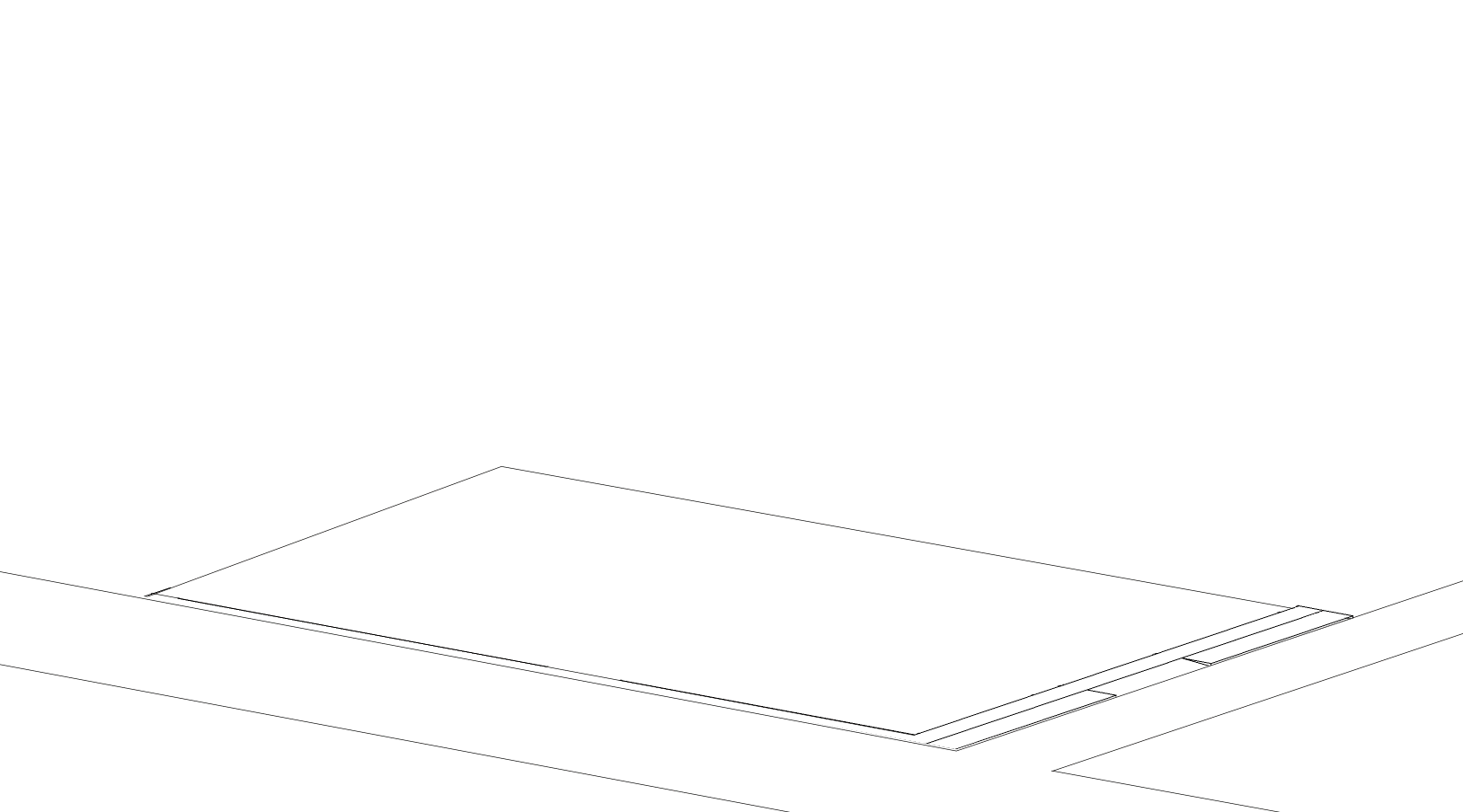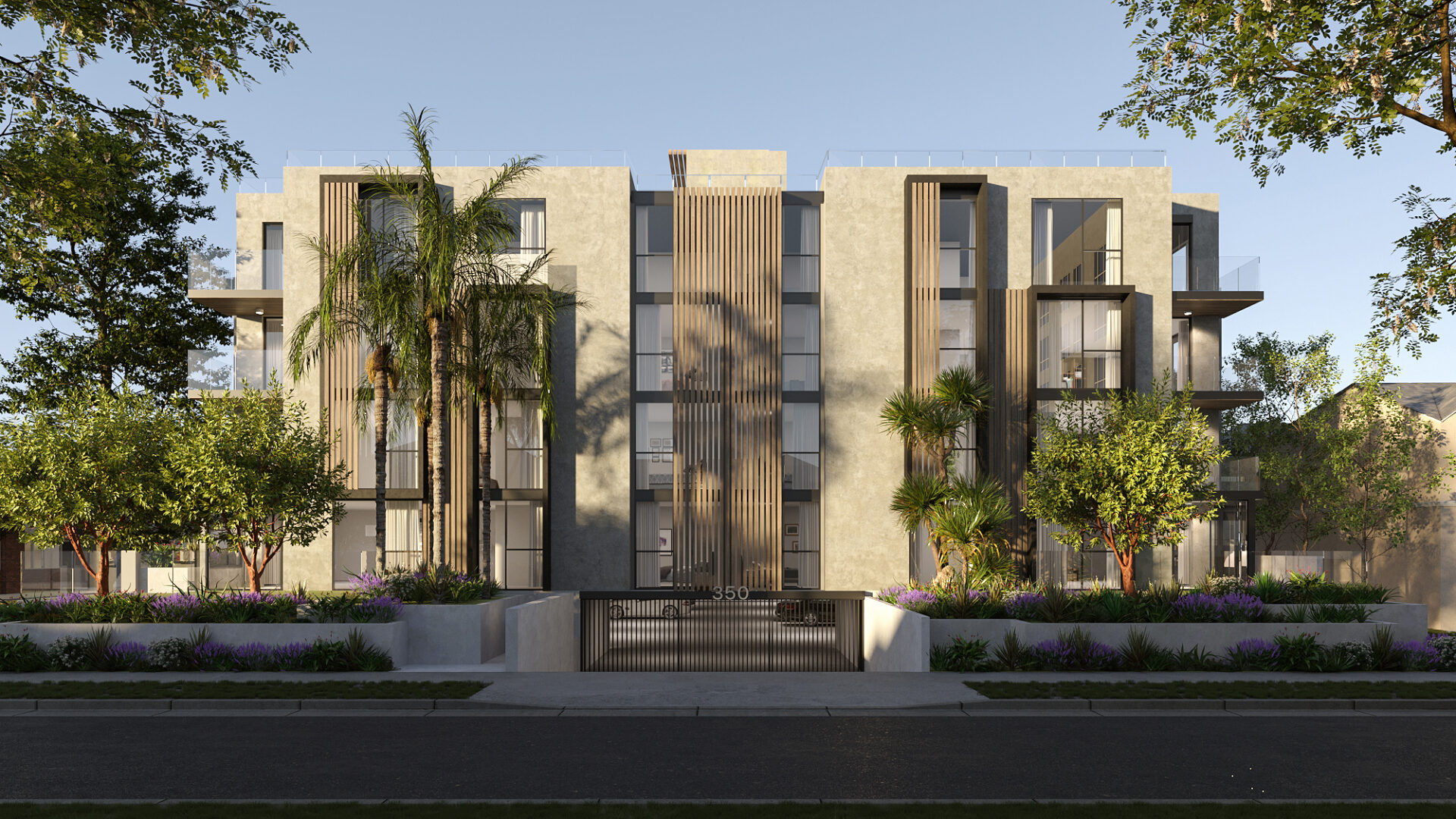
350 Palm
Built in 1964, 350 Palm is getting a complete makeover. This renovation project will update all 25 units and transform the building’s exterior and interior. The renovation will modernize the mid-century building’s look with features like vertical louvers, floor-to-ceiling windows, and earthy tone smooth stucco. The proposal is a comprehensive effort to breathe new life into an existing mid-century structure, aiming to enhance its visual appeal and functionality. Through a meticulous approach to upgrading finishes and facade treatments, the project seeks to create a contemporary architectural expression that resonates with modern sensibilities.The design concept is the reinterpretation of the building’s generic facade treatments, infusing them with elements of contemporary design language. This involves careful consideration of materials, textures, and architectural details to achieve a cohesive and harmonious aesthetic.Beyond surface-level enhancements, the project also entails thoughtful interior renovations aimed at optimizing living spaces for multi-family housing. This includes the incorporation of modern amenities and spatial layouts that cater to the needs of today’s residents.
- Location: Beverly Hills, CA
