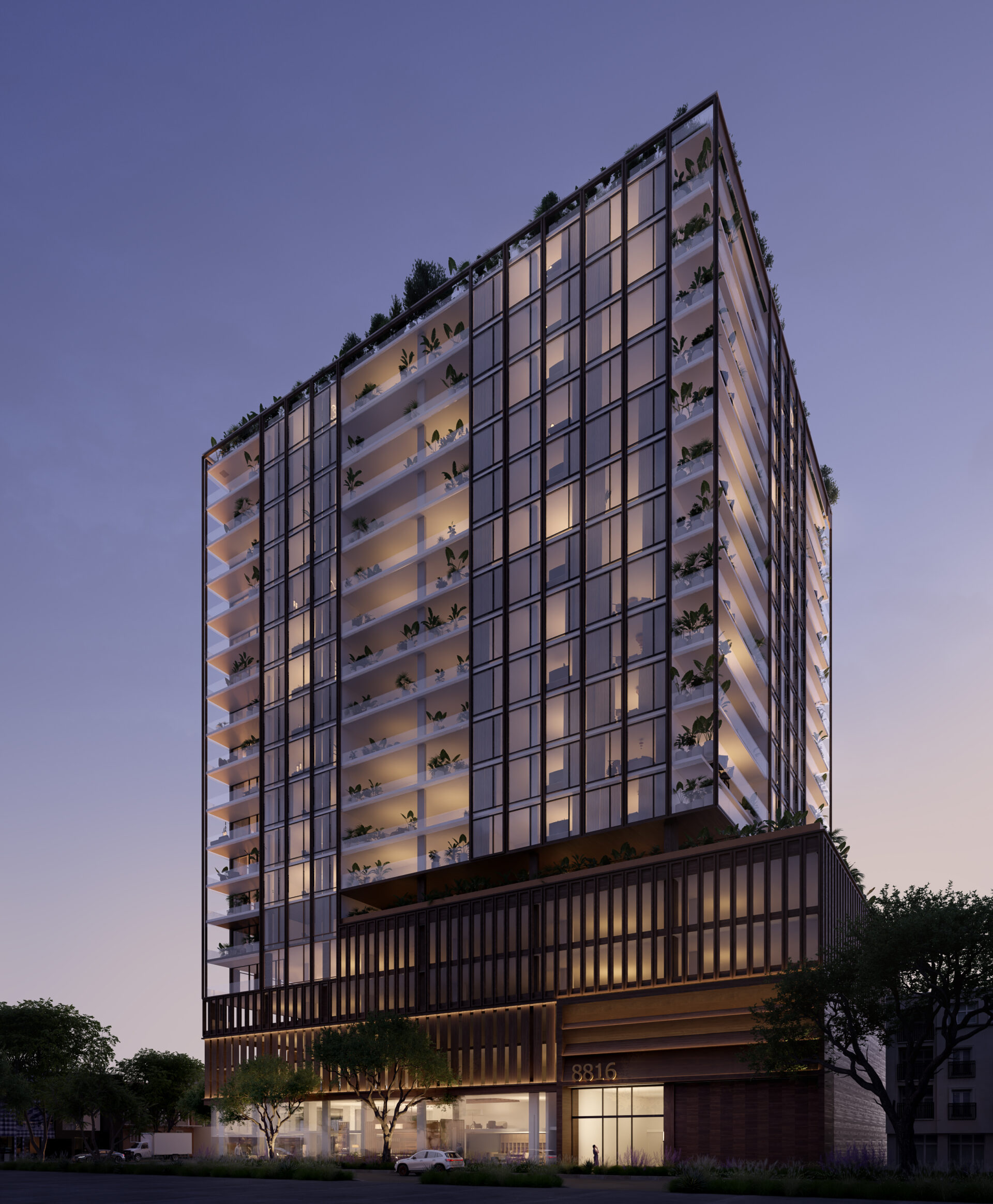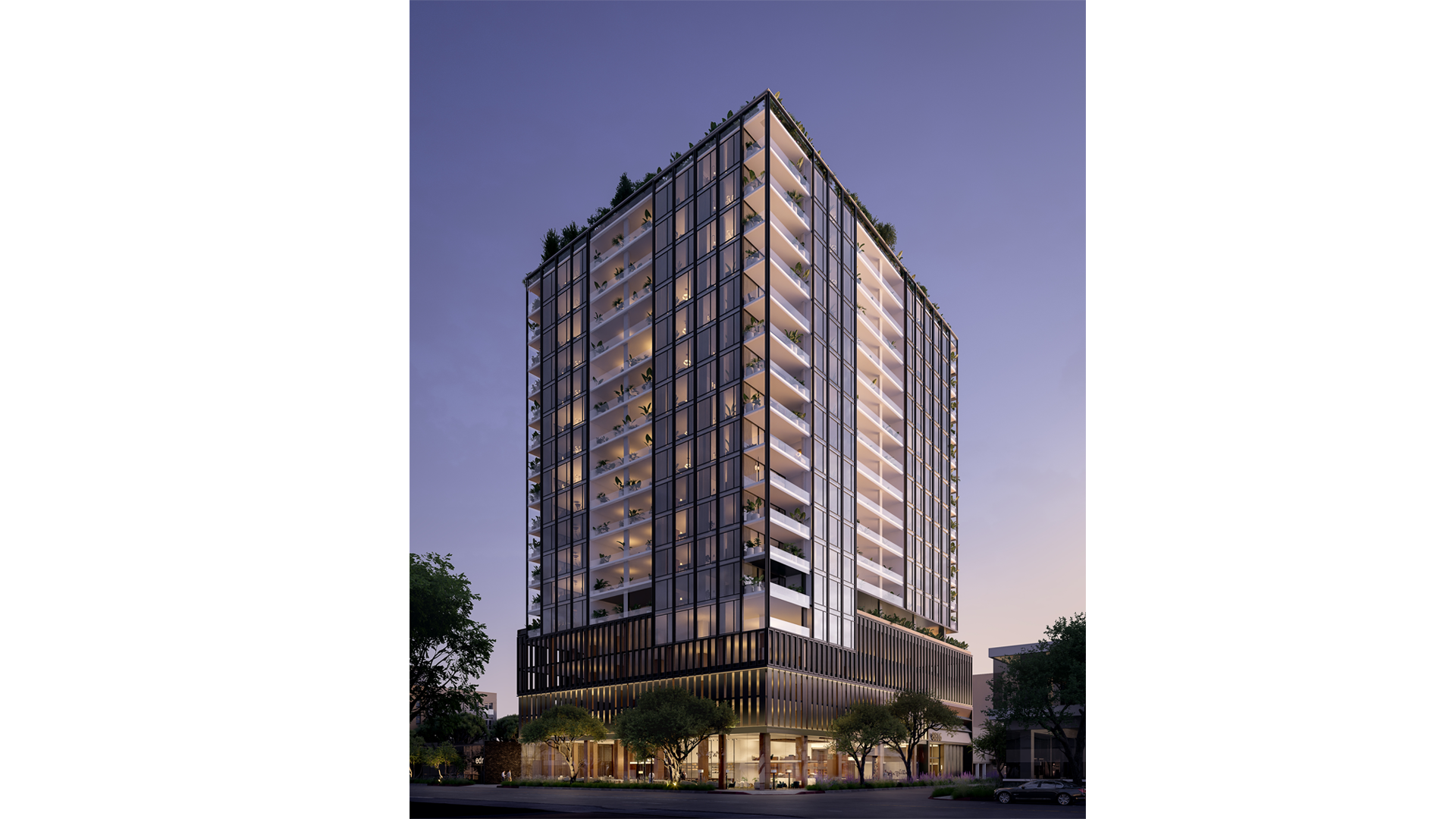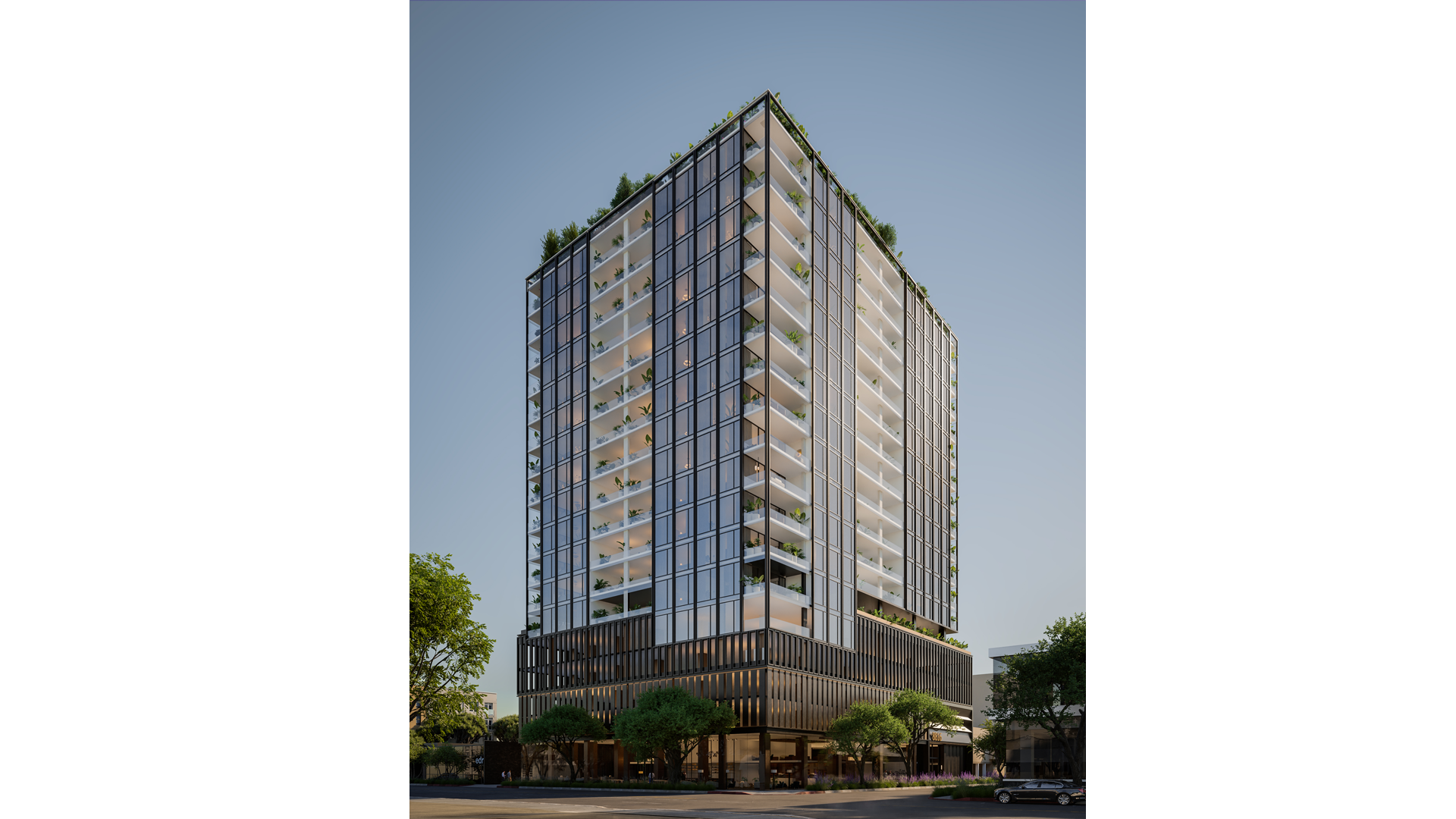
Beverly Tower
The Beverly & Clark Mixed-use project will be a cornerstone of West Hollywood’s Art District, strategically positioned on a corner of a 19,000 square foot lot. Offering a diverse range of housing options, including both affordable and market-rate apartments, the project is committed to achieving LEED certification, with 26 units specifically designated for very low-income residents.
- Location: West Hollywood, CA
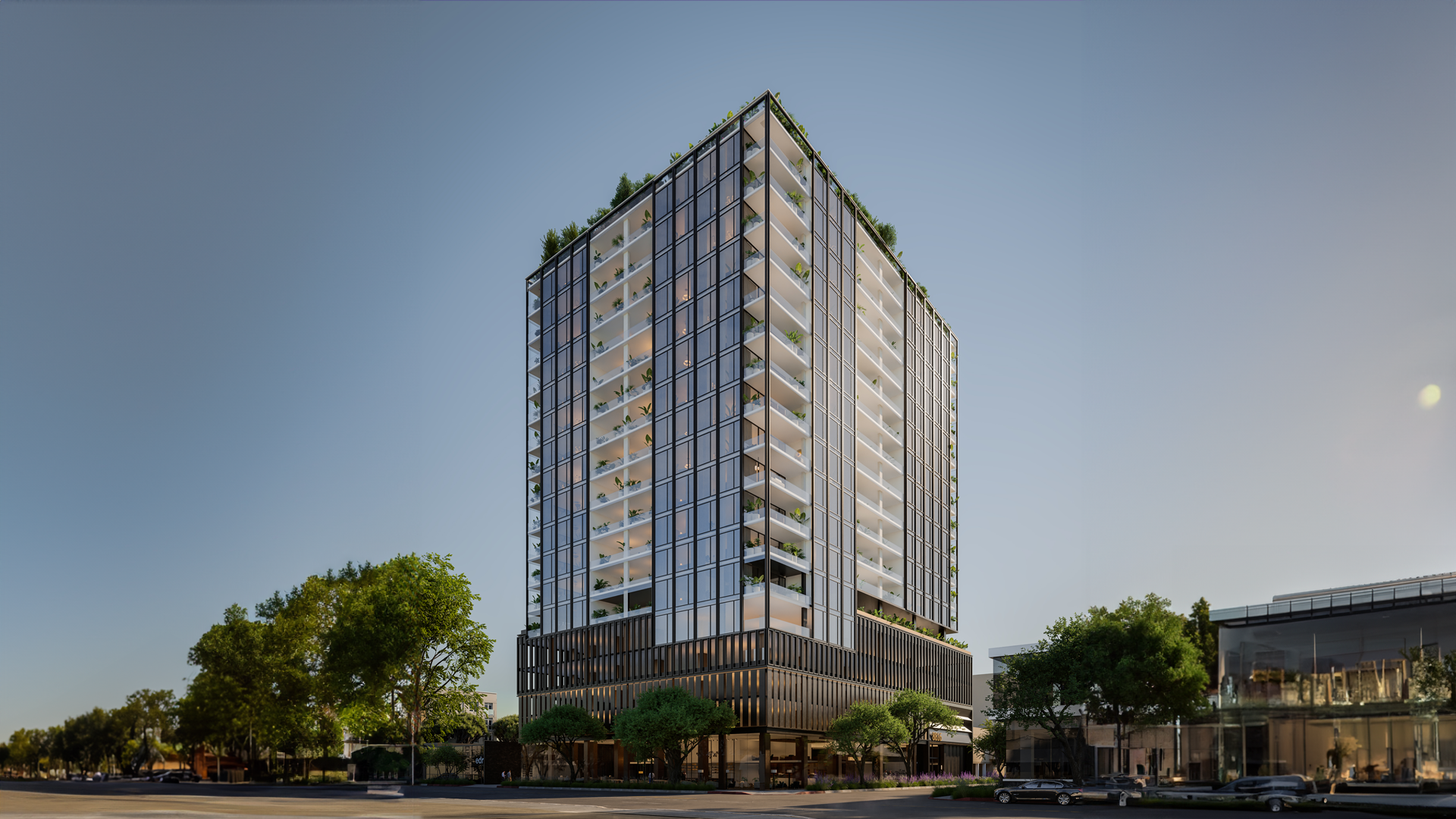
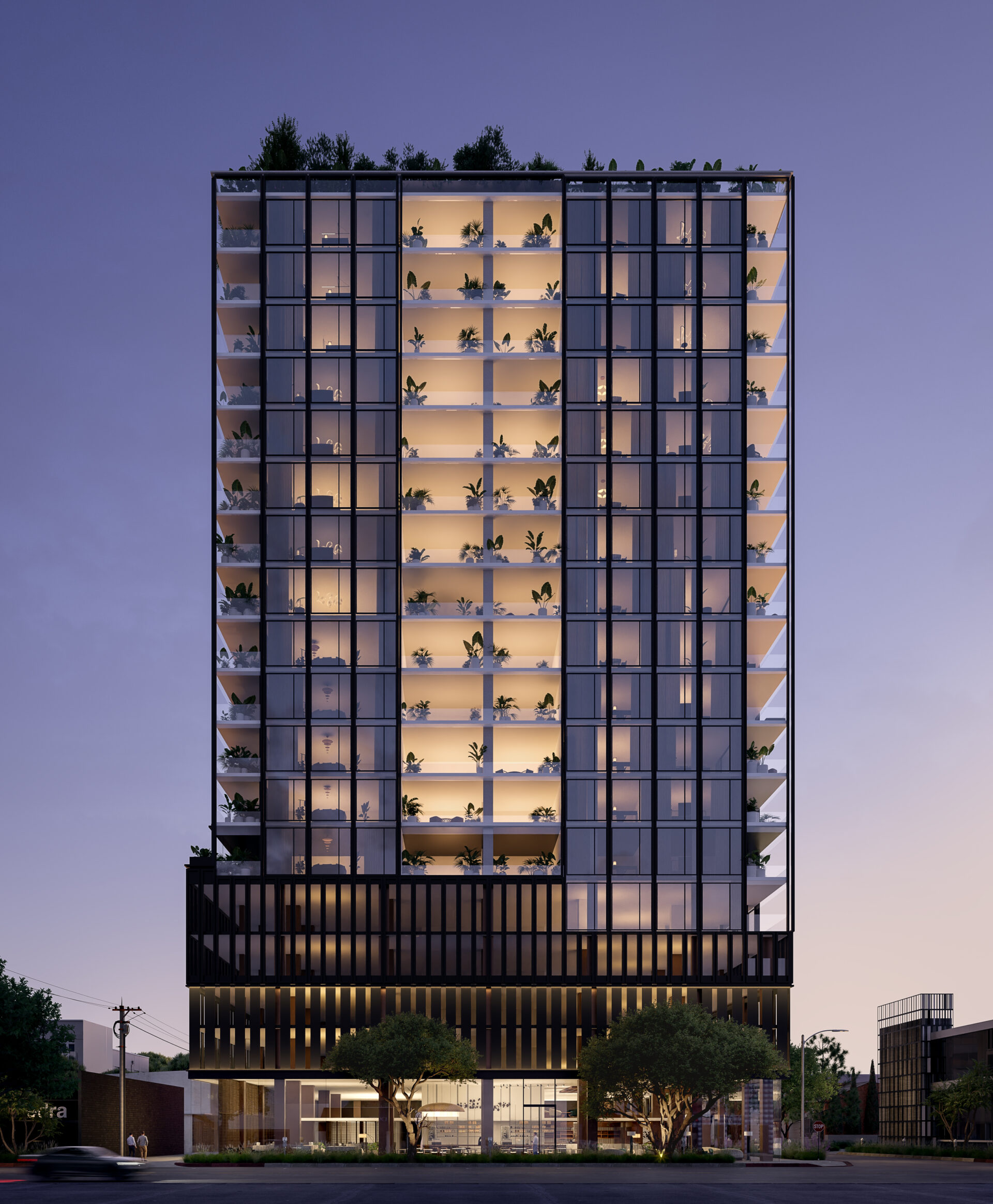
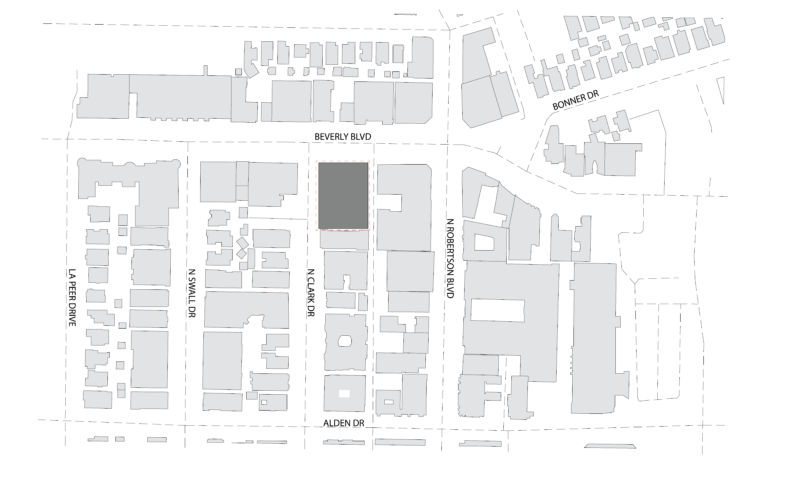
Key sustainability measures include a high-performance façade, low-flow plumbing fixtures, low water demand landscape design, building materials with recycled content, and a close proximity to major transit systems, promoting environmentally friendly living choices.
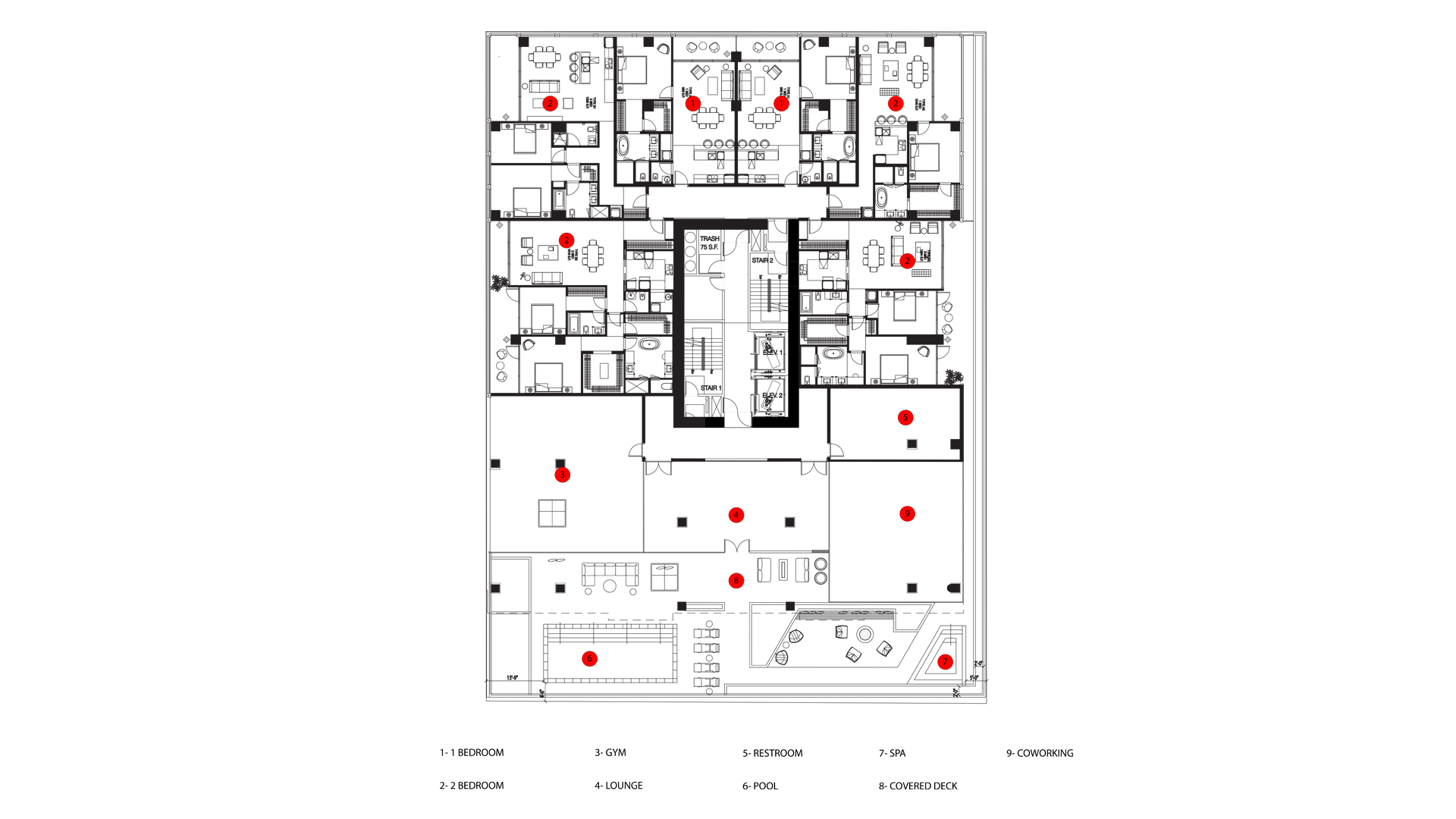
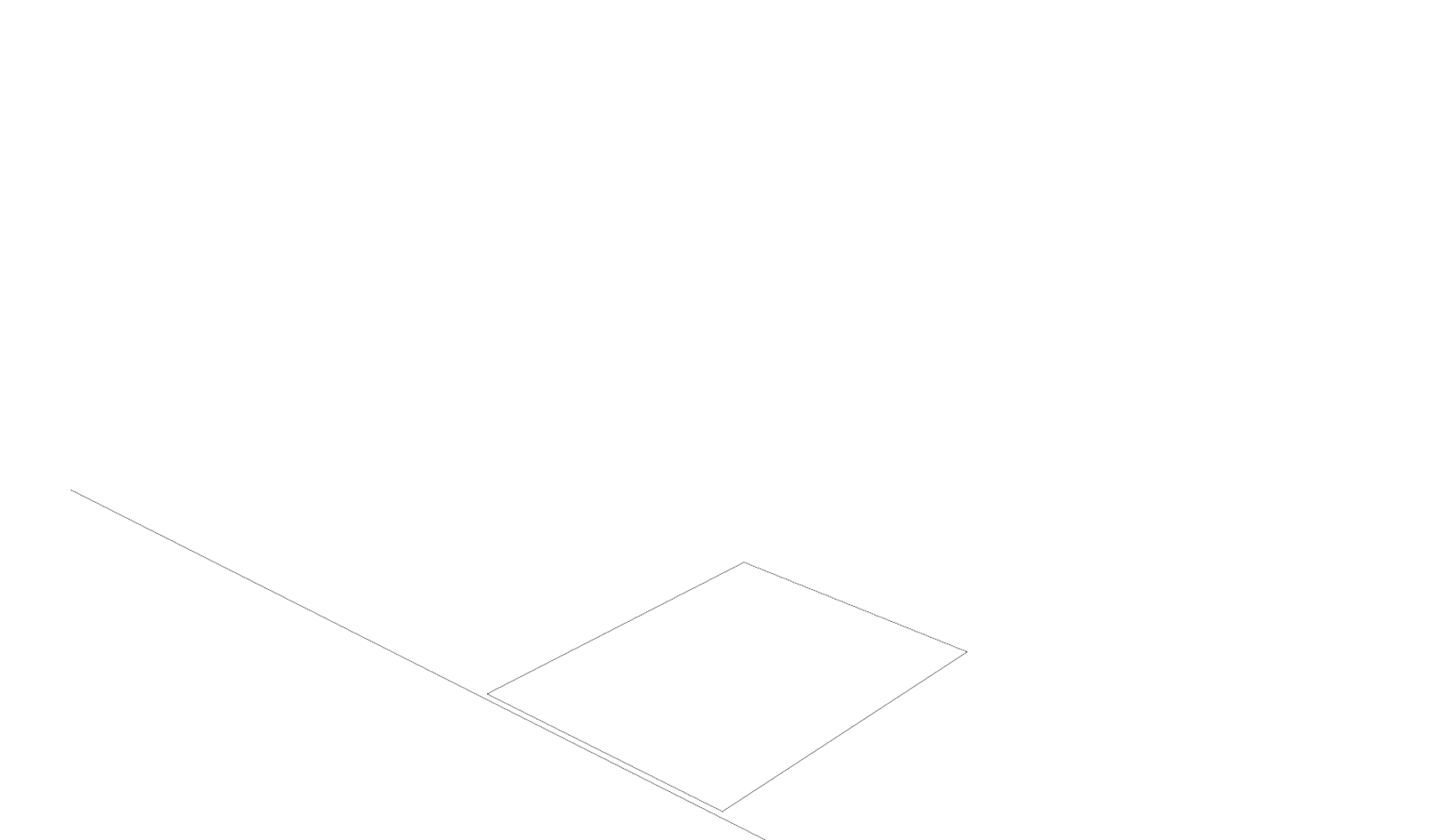
At 195 feet tall, the structure is a striking example of modern architecture, characterized by sleek lines and a predominant use of clear glass and metal panels.
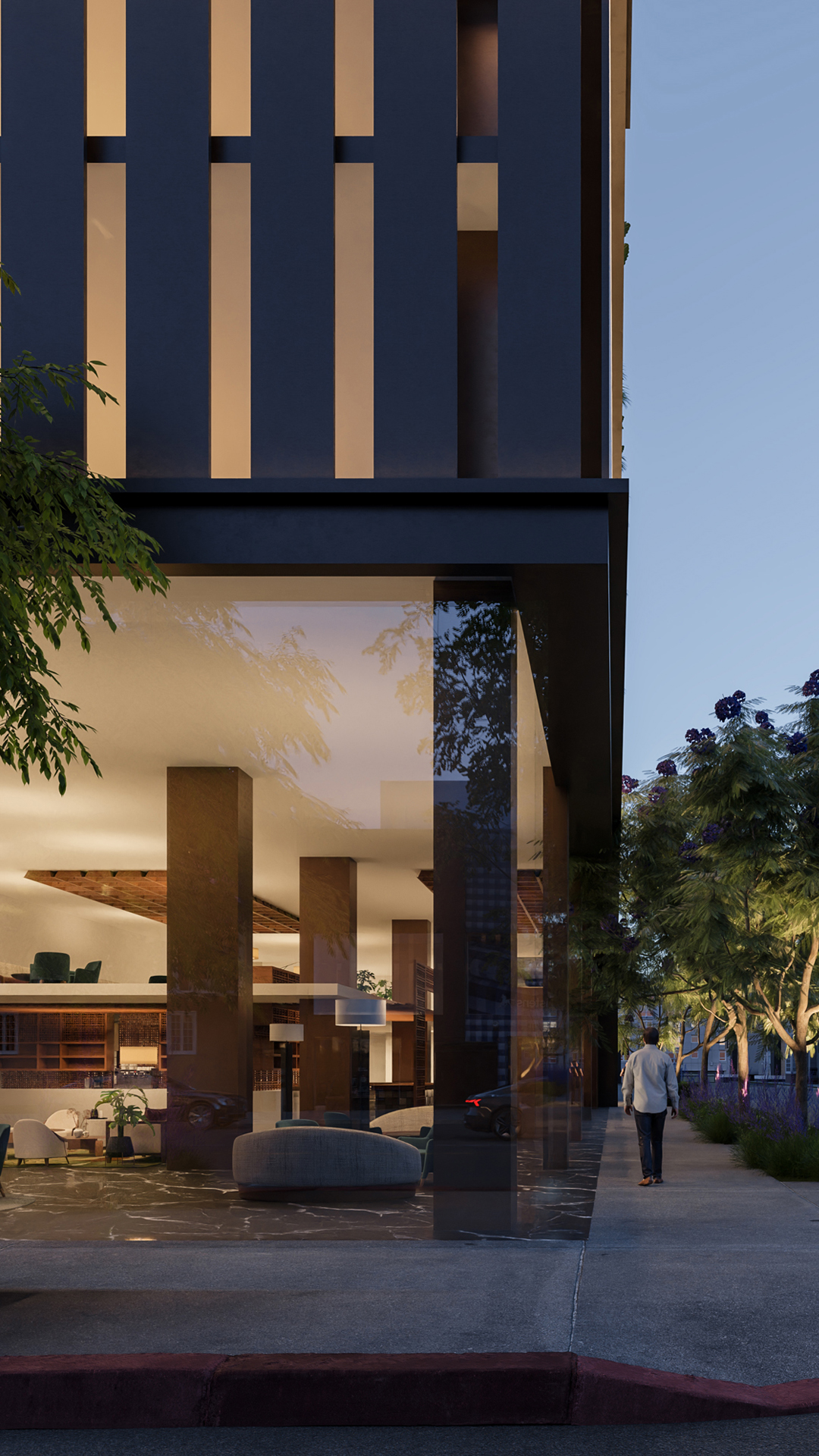
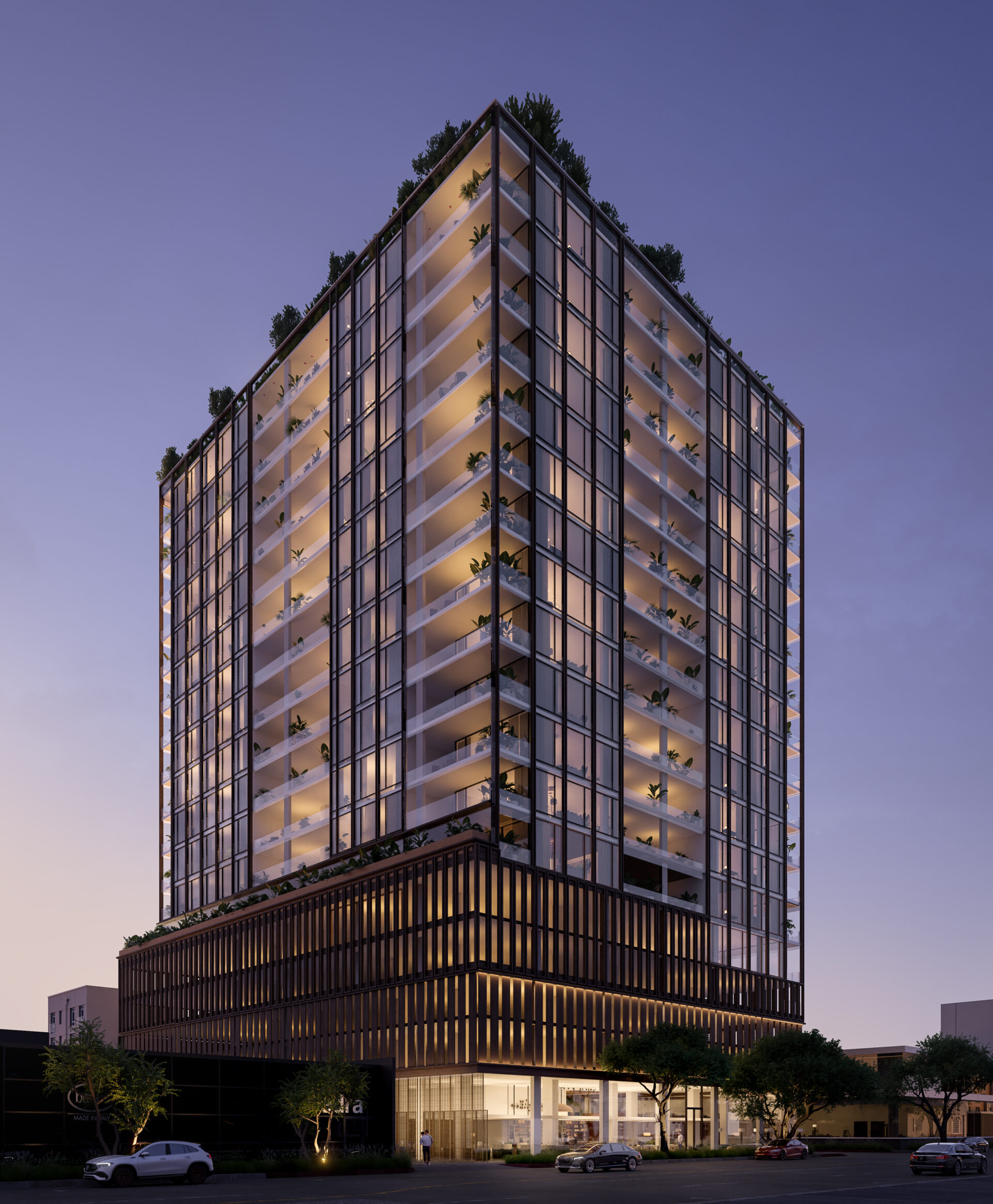
This design choice emphasizes simplicity and transparency, while also incorporating thoughtful details such as operable window panels and clear glass facades. These elements not only unify the building’s appearance but also provide privacy and reflect the surrounding urban context. Beyond its aesthetic appeal, the project symbolizes a steadfast commitment to sustainable urban living and architectural innovation. By blending affordability, sophistication, and eco-conscious design, it aims to enhance the vibrancy of West Hollywood’s community, offering residents a harmonious balance between modern luxury and environmental responsibility.
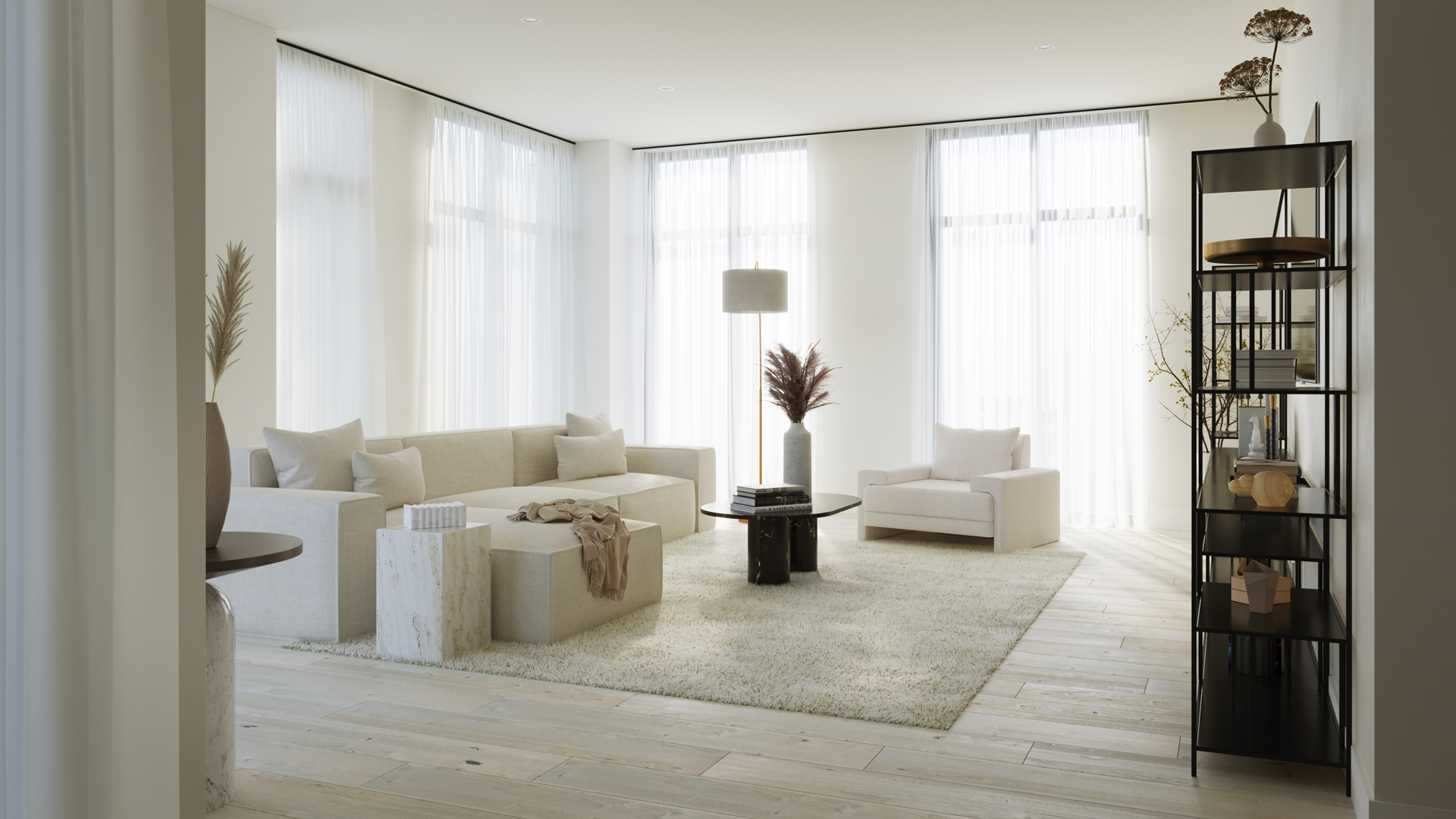
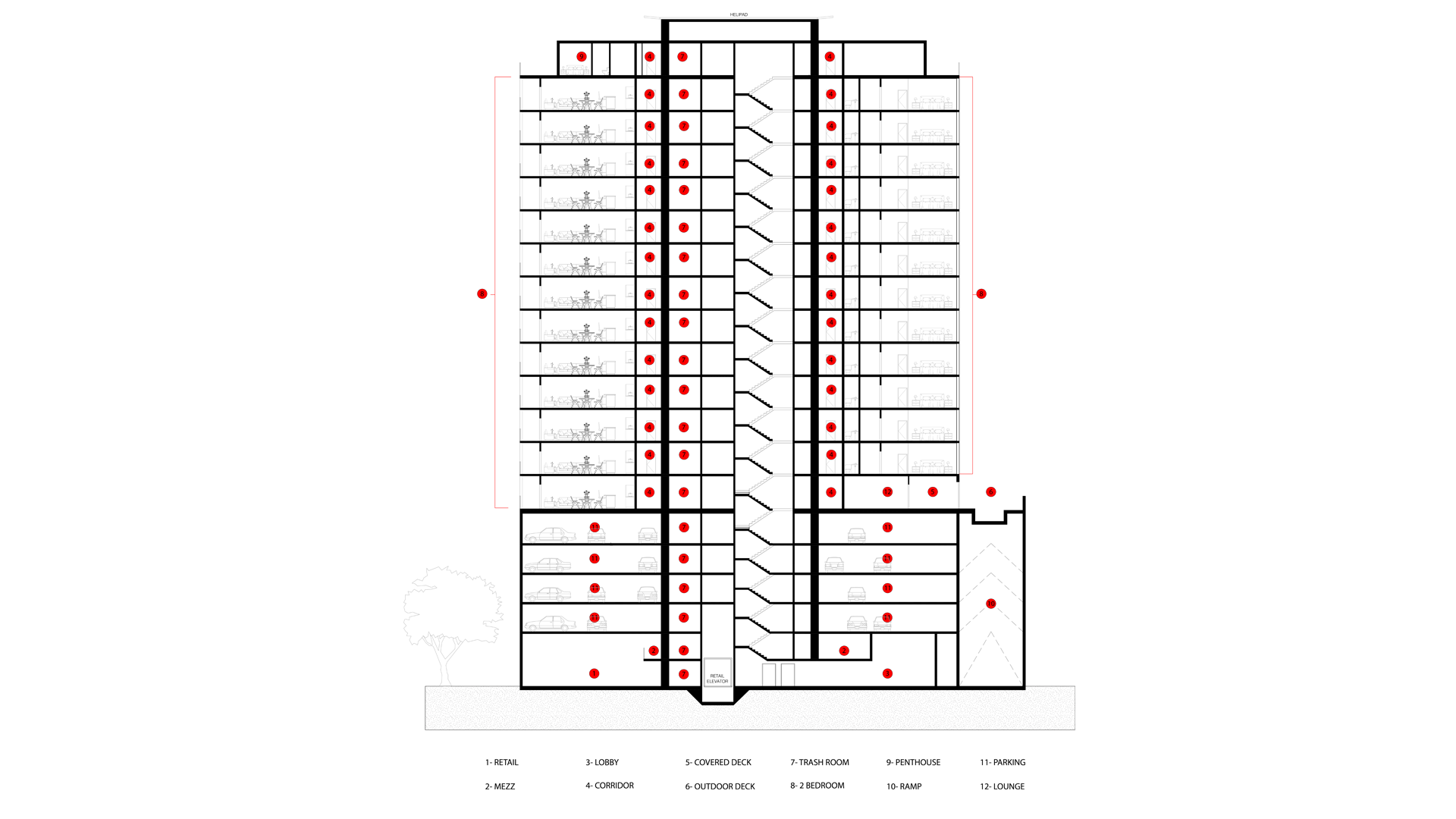
Beyond its aesthetic appeal, the project symbolizes a steadfast commitment to sustainable urban living and architectural innovation. By blending affordability, sophistication, and eco-conscious design, it aims to enhance the vibrancy of West Hollywood’s community, offering residents a harmonious balance between modern luxury and environmental responsibility.
