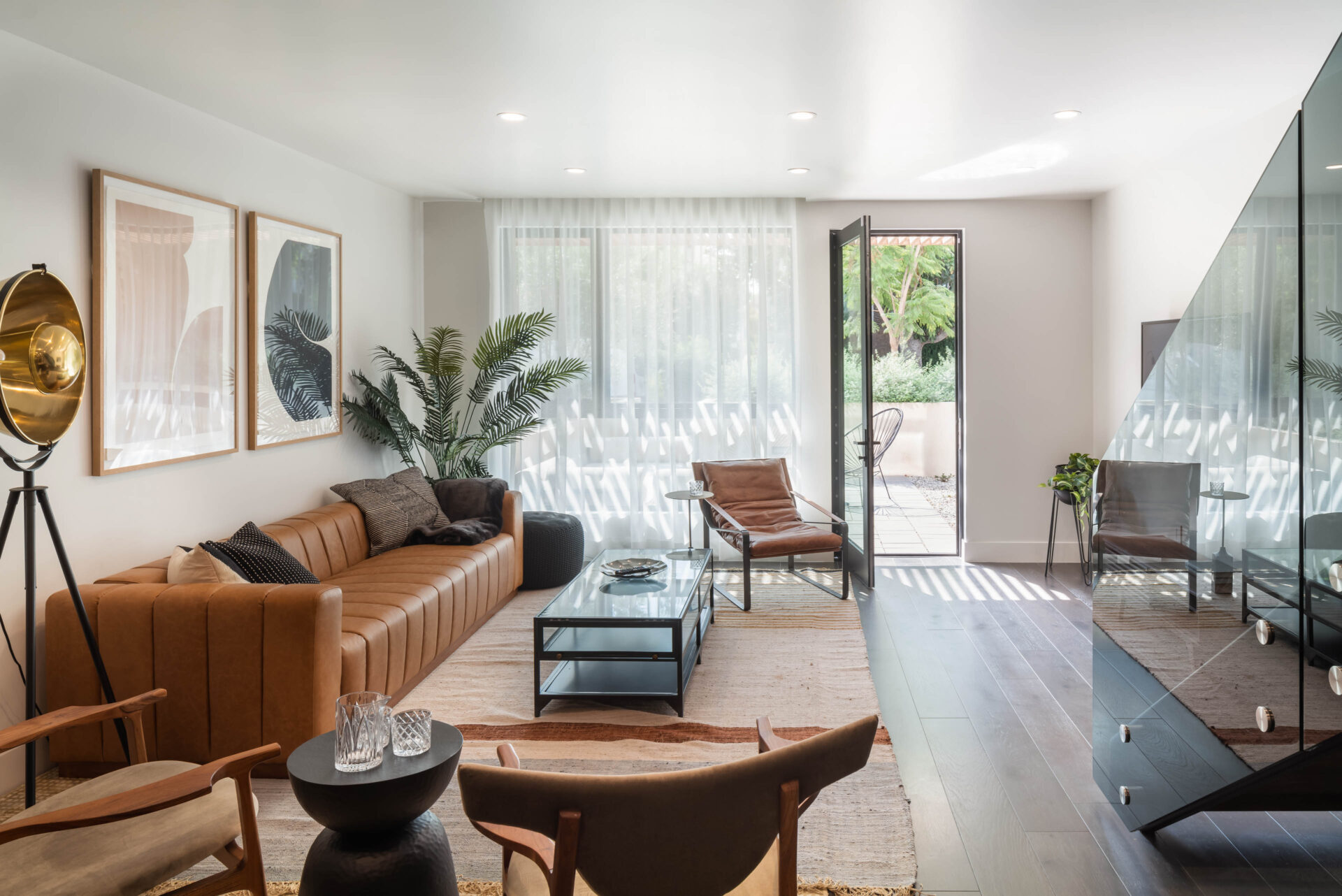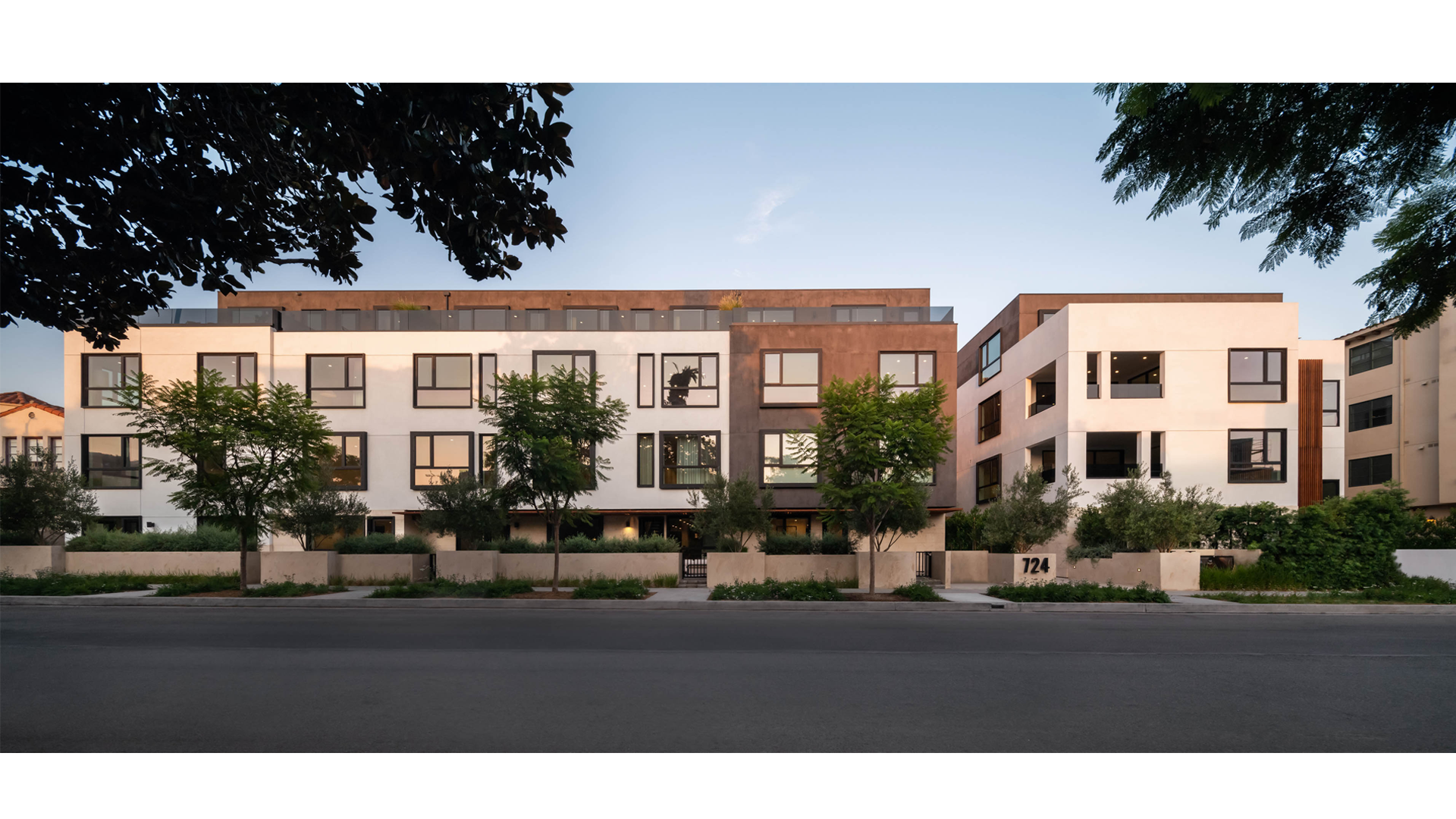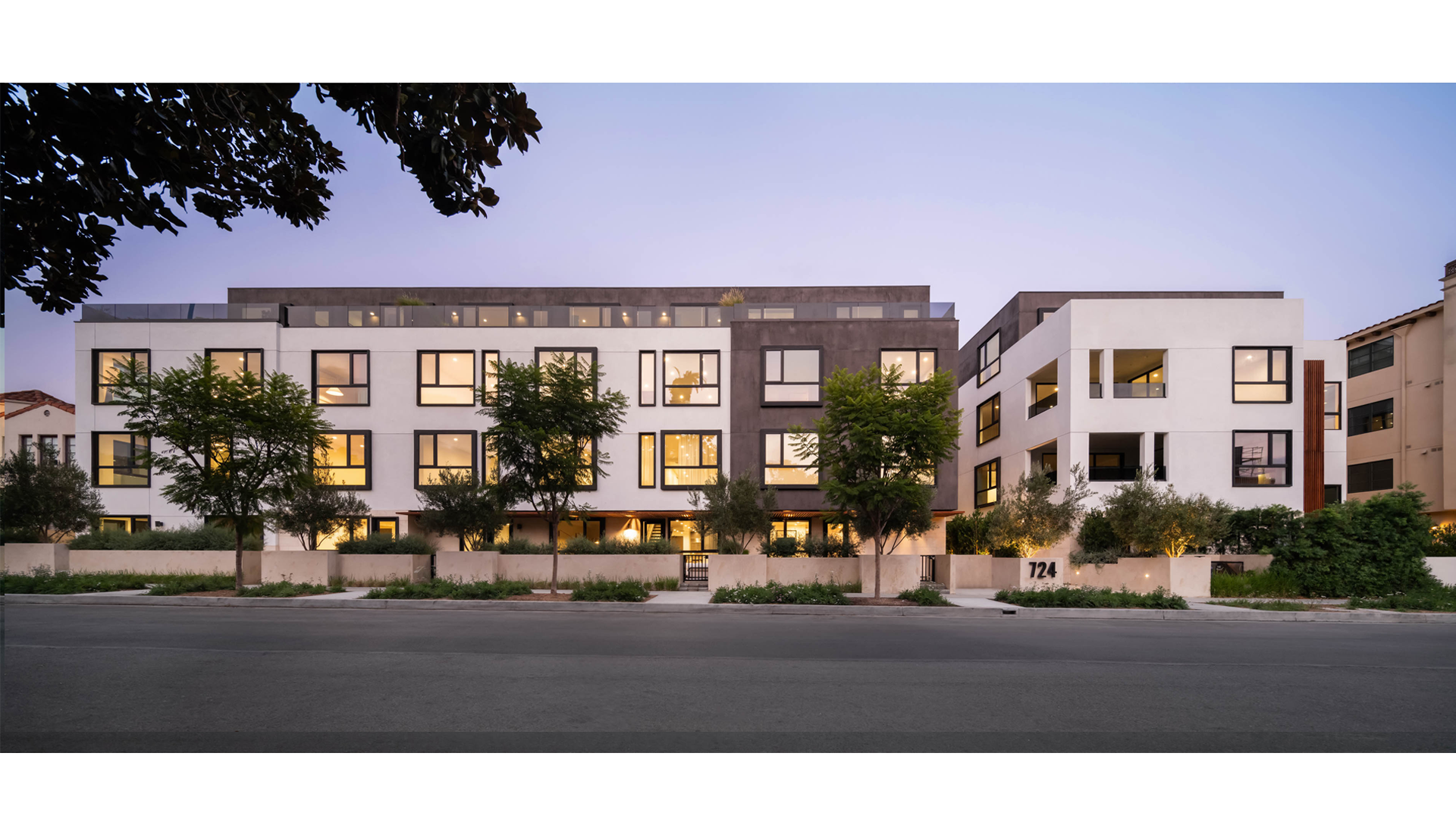
Addison Croft
Addison Croft was designed with walkability in mind. A collection of 28 two-level luxury condominiums targeting buyers who wish to stay in the West Hollywood Design District, where everything is just a stroll away. The central courtyard of the development spills onto the street acting as a semi-public zone benching together the public and the private.
- Location: Los Angeles, CA
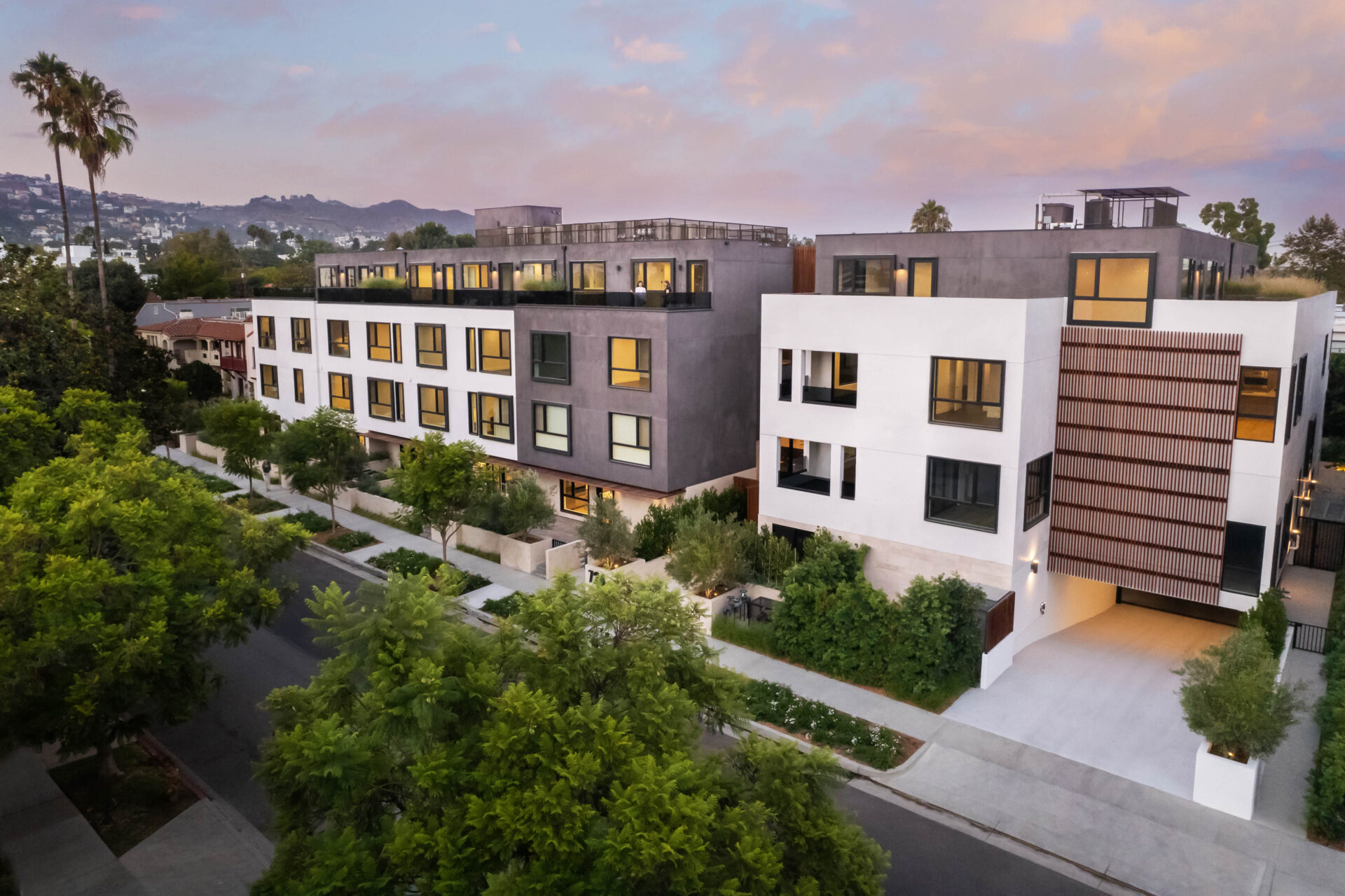
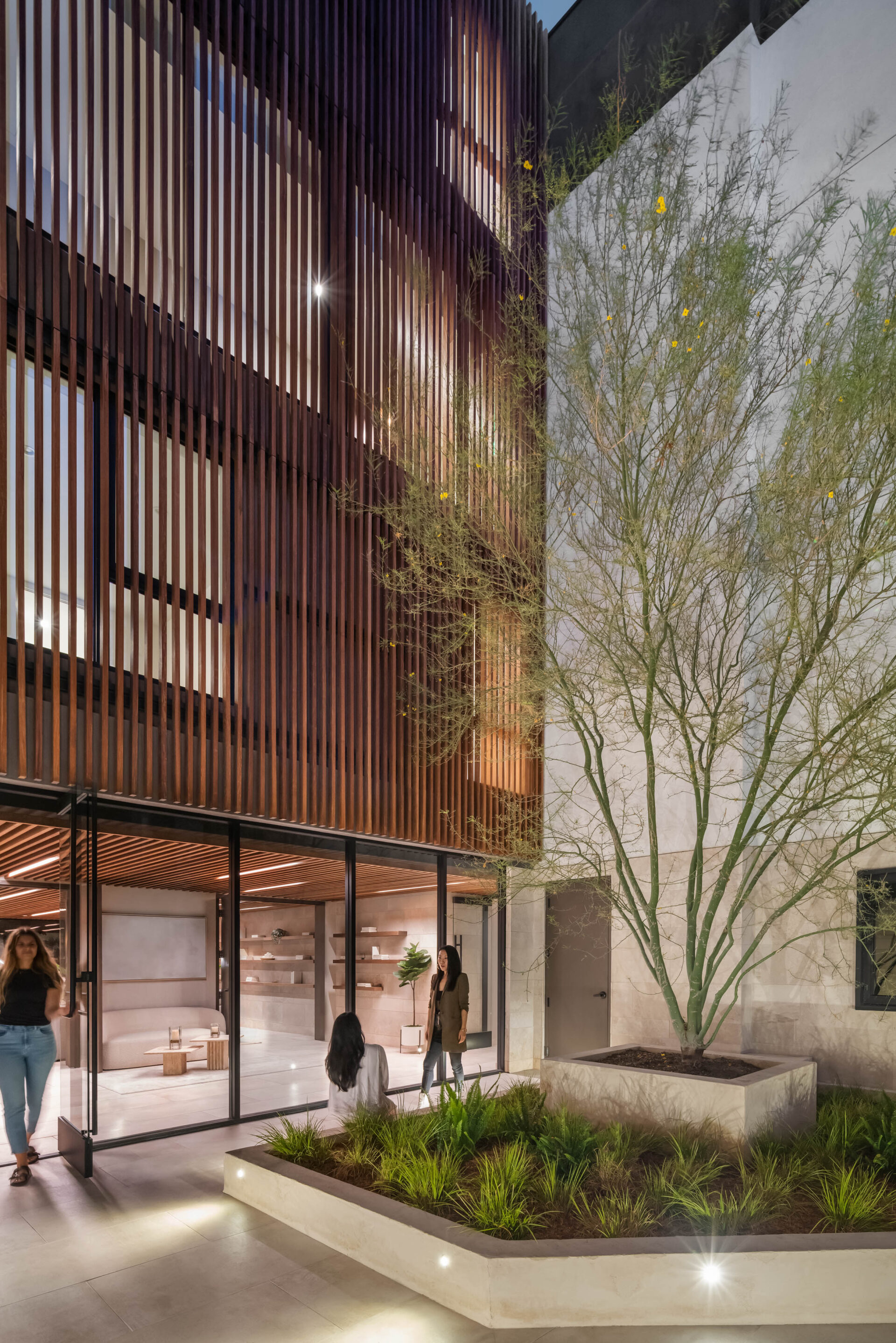
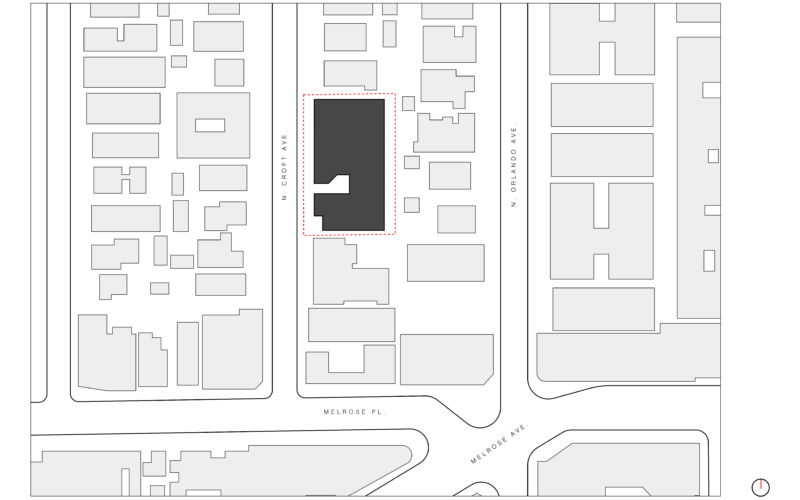
All 28 units have private patios and terraces that extend the living space- blurring the line between indoors and out, allowing residents to have a private experience while offering the city life right at their doorstep. At over 80,000 sqft, our goal for this 4-story multi-family project was to find a way to create a strong physical presence by utilizing natural materials such as smooth plaster, sandblasted limestone, and reclaimed wood.
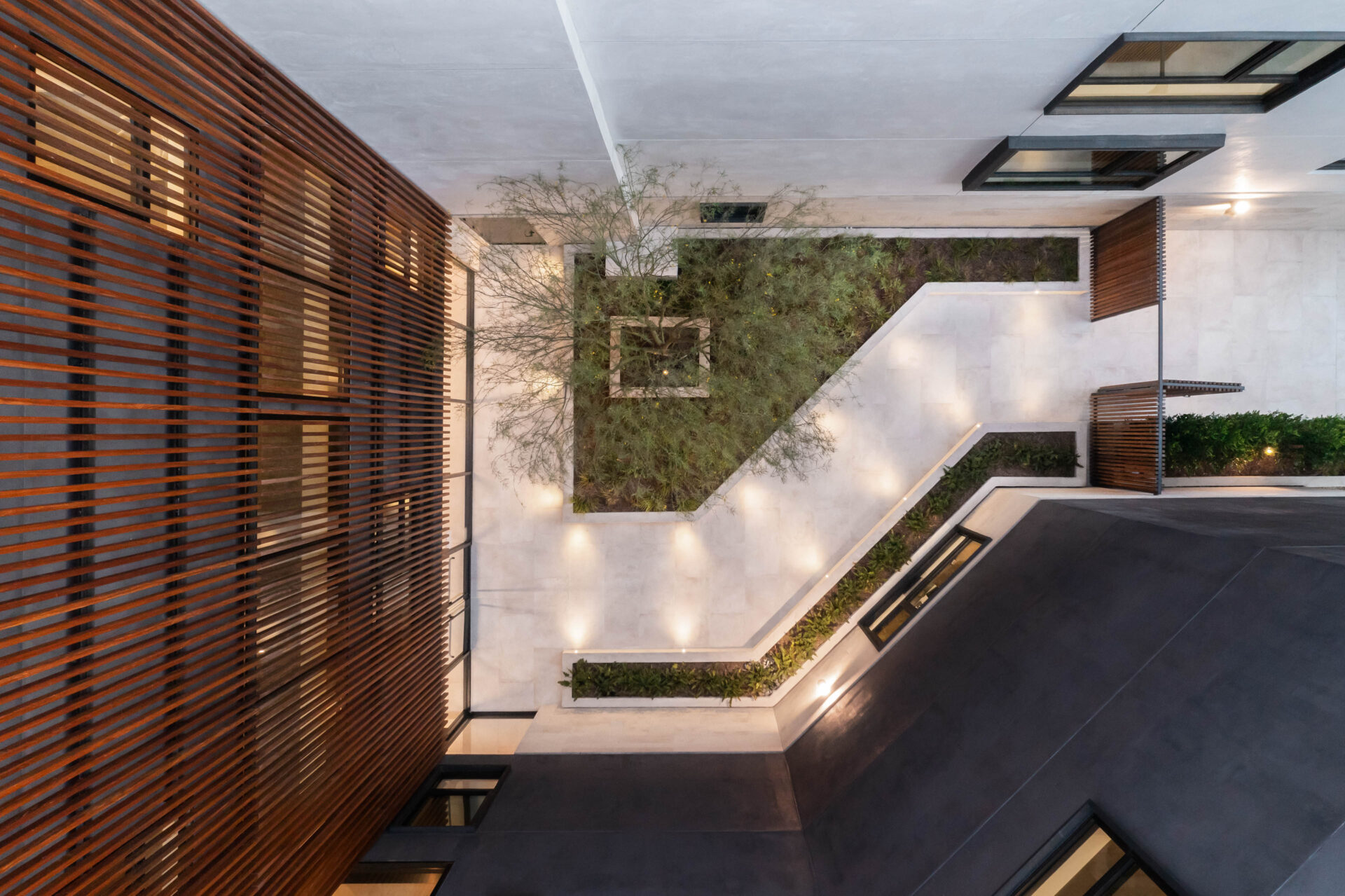
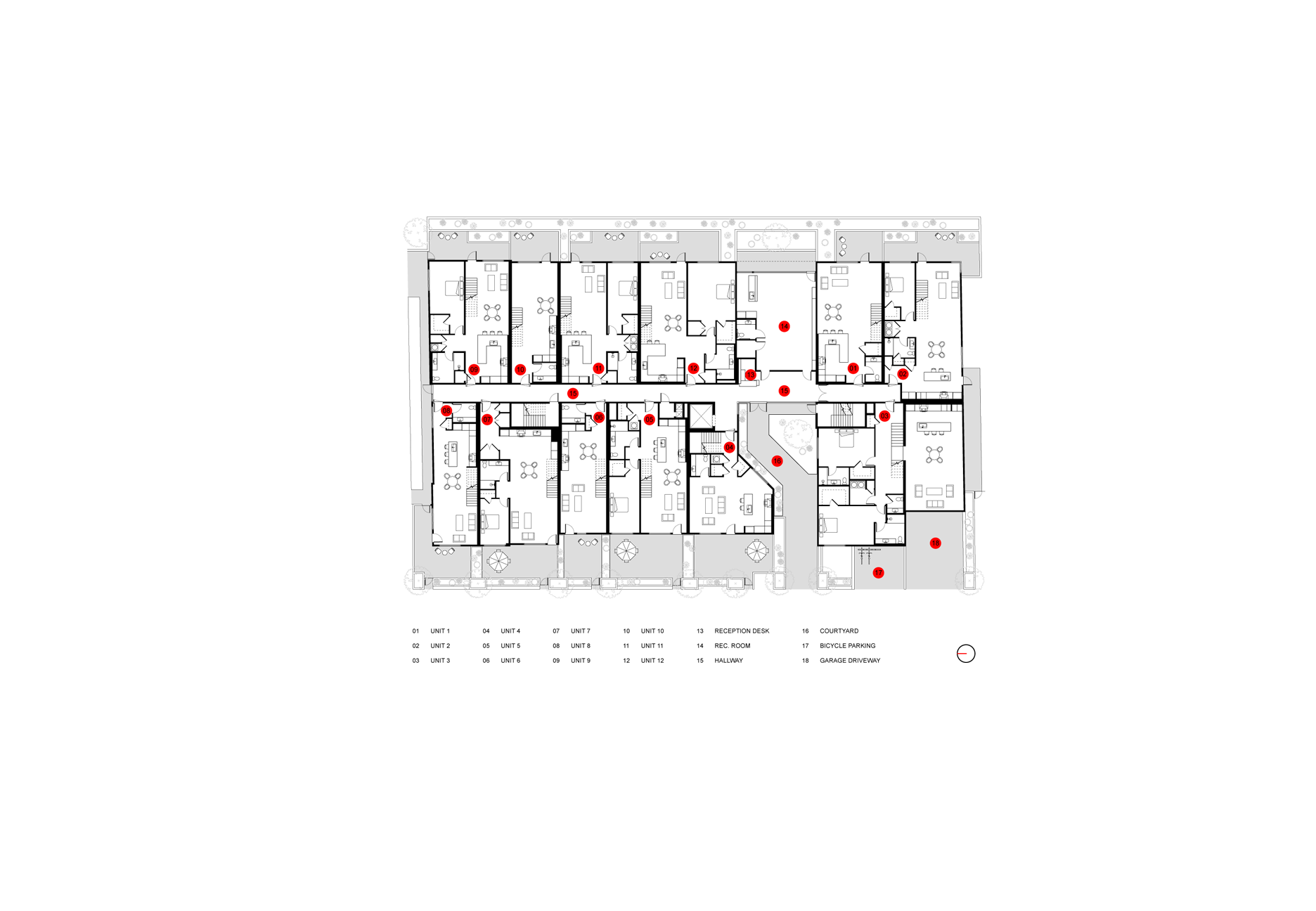
The design explores symmetries and shapes in order to strike a balance between form and materials. The entranceway courtyard is gated with vertical wood slats providing shade and adding texture. The same wood slats then guide us through the entranceway where they extend 30 feet above the main entrance, wraps into the building, through the rec-room, and back out, in one continuous movement. The back wall of the rec-room is made out of unobstructed bi-folding glass panels that slide into pockets to create an extra-wide opening into a lush landscaped open-to-the-sky backyard, providing that quintessential indoor/outdoor lifestyle.
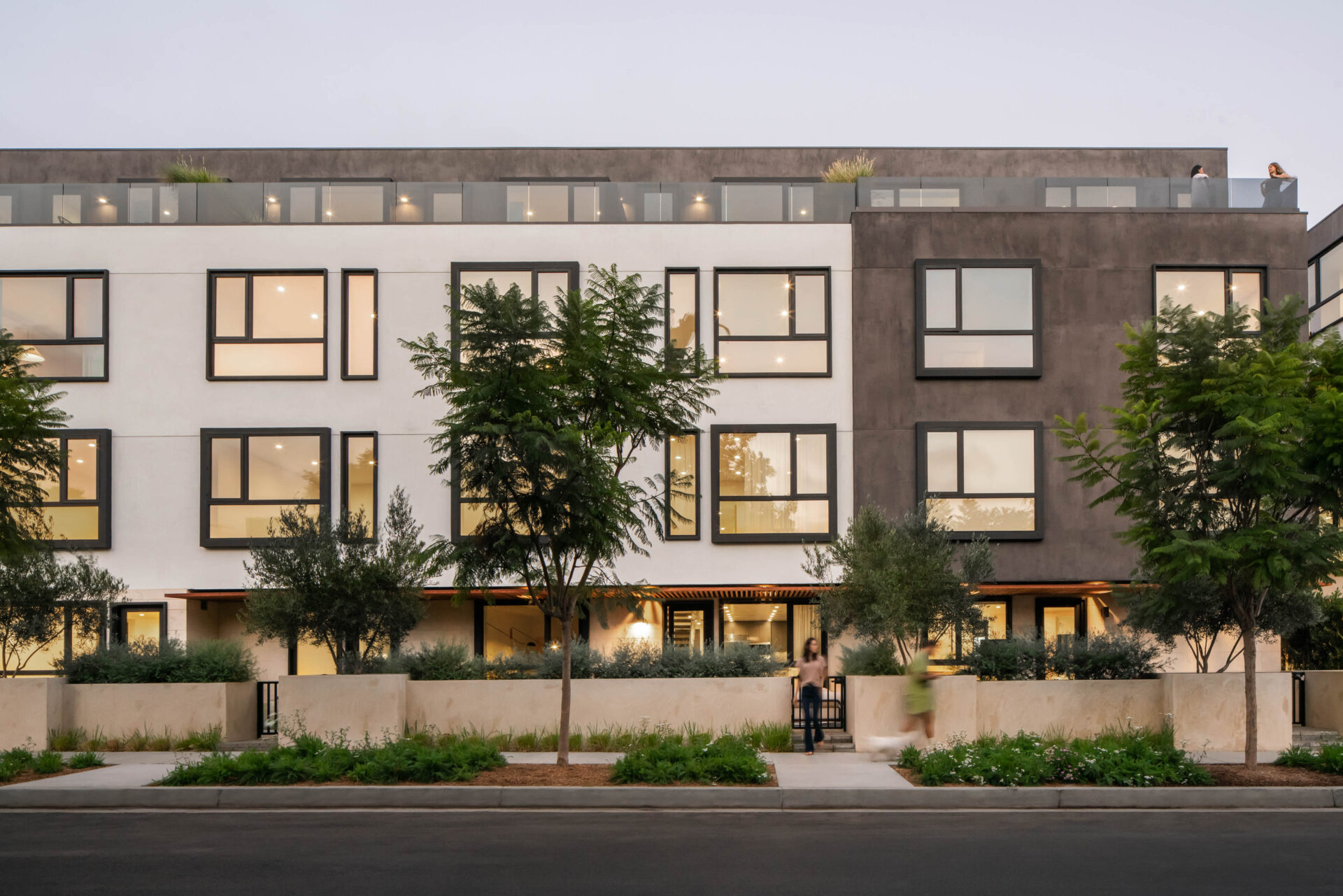
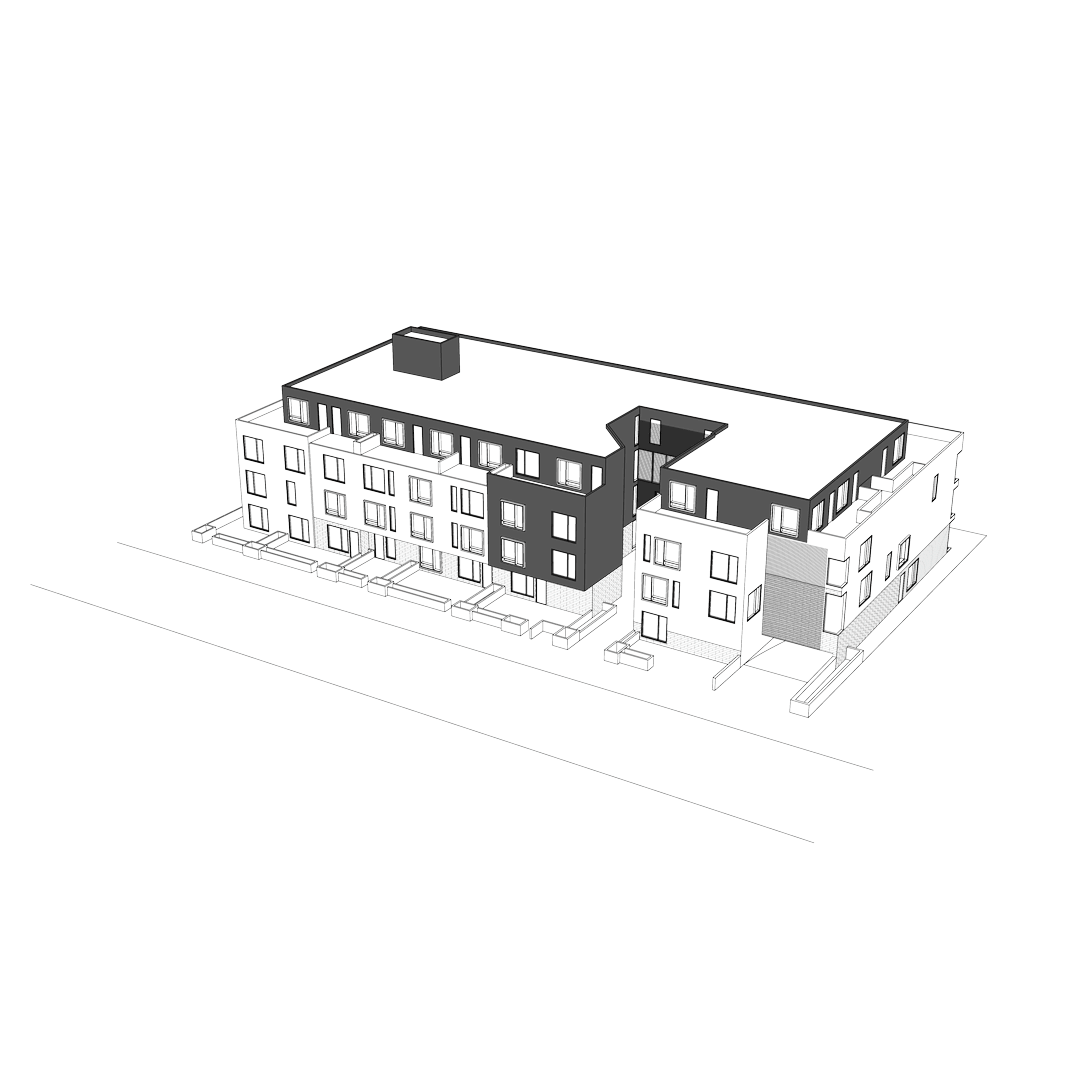
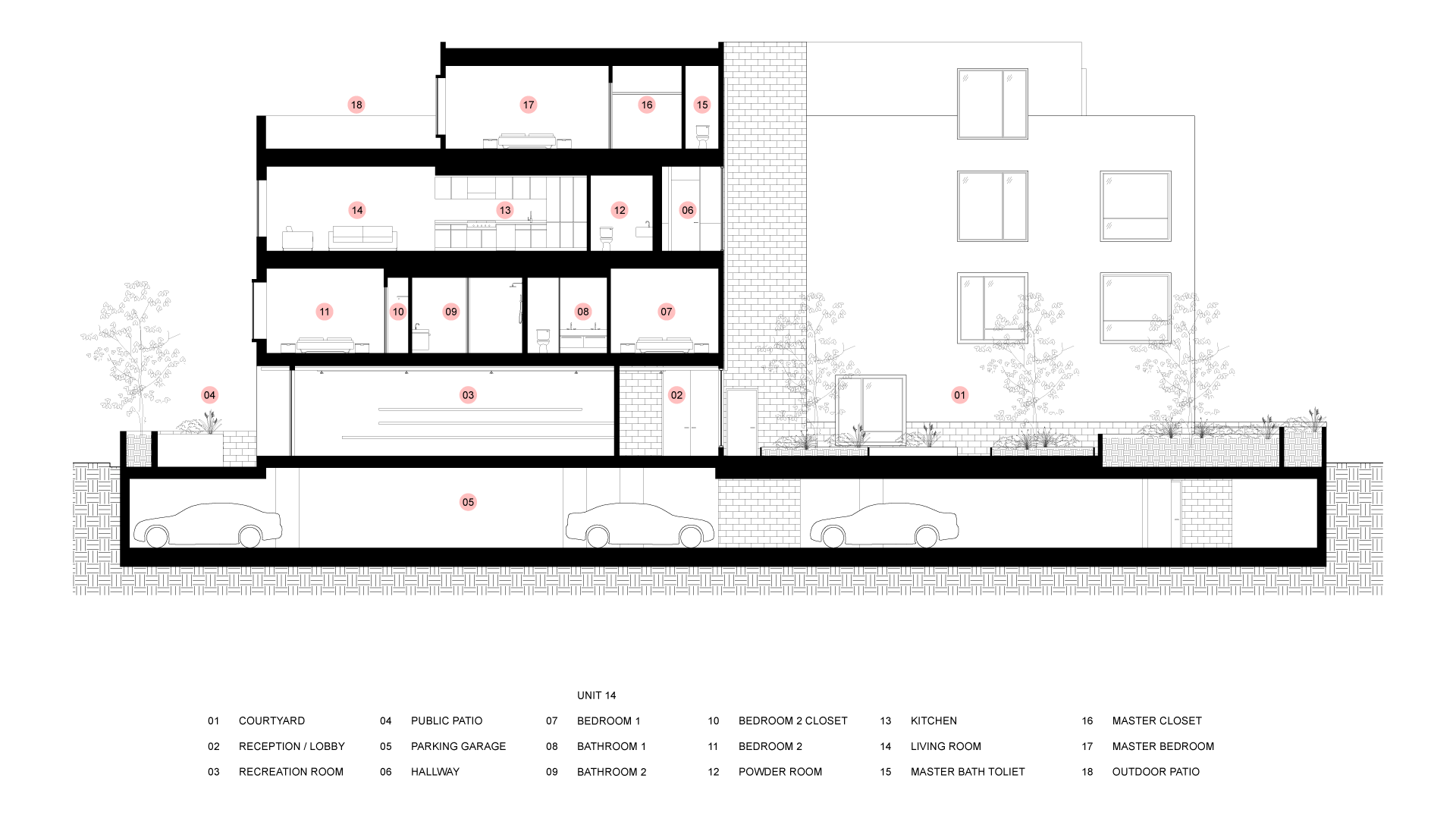
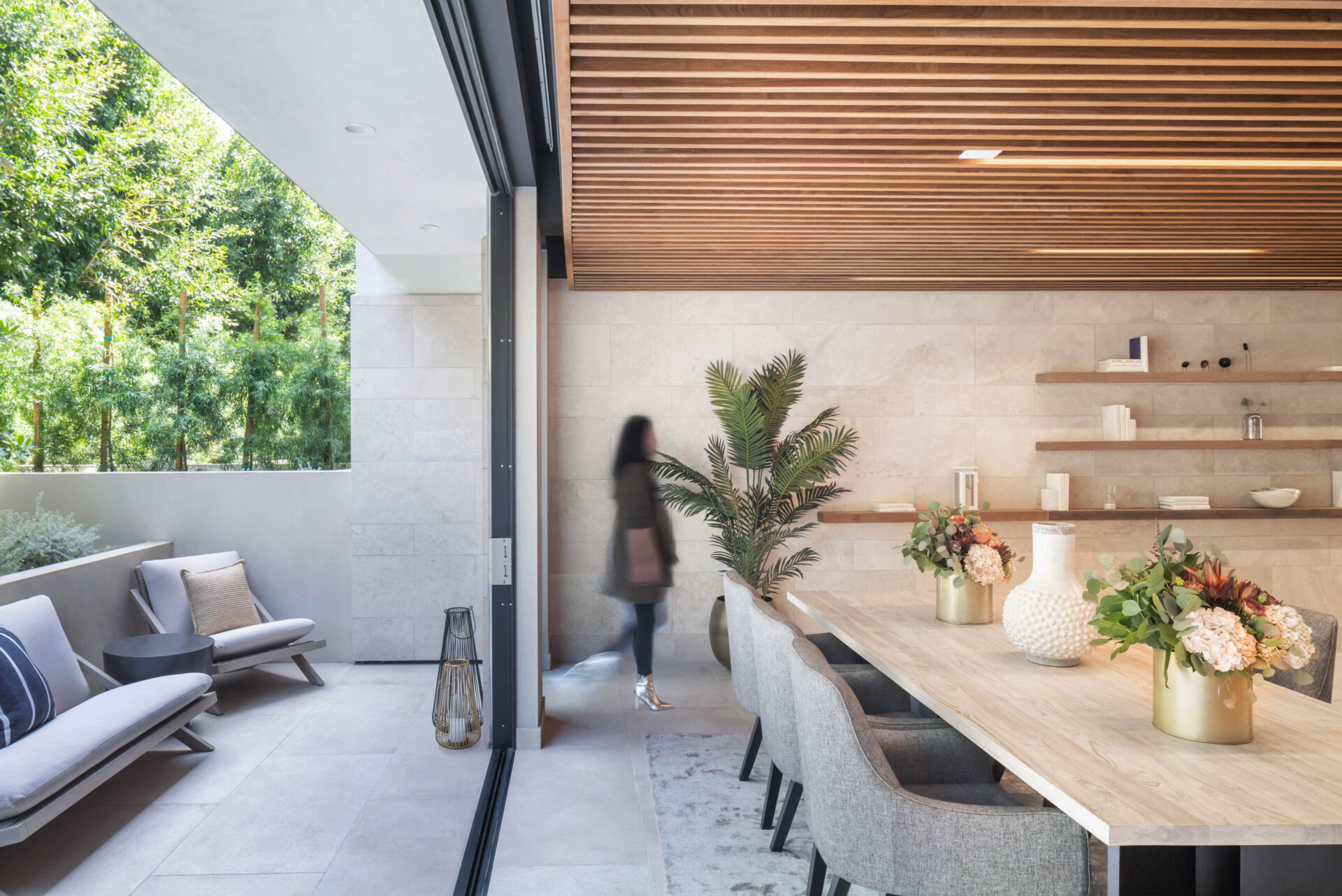
The interior of Melrose Croft comes with three design packages: Nordic, Modern, and Urban, each with its own distinct color scheme and styling. All materials and finishes are selected with sophistication in mind, providing a sleek back-drop for modern-day living.Open concept living spaces and high ceilings work in unison to provide ample natural light throughout the entire unit.
