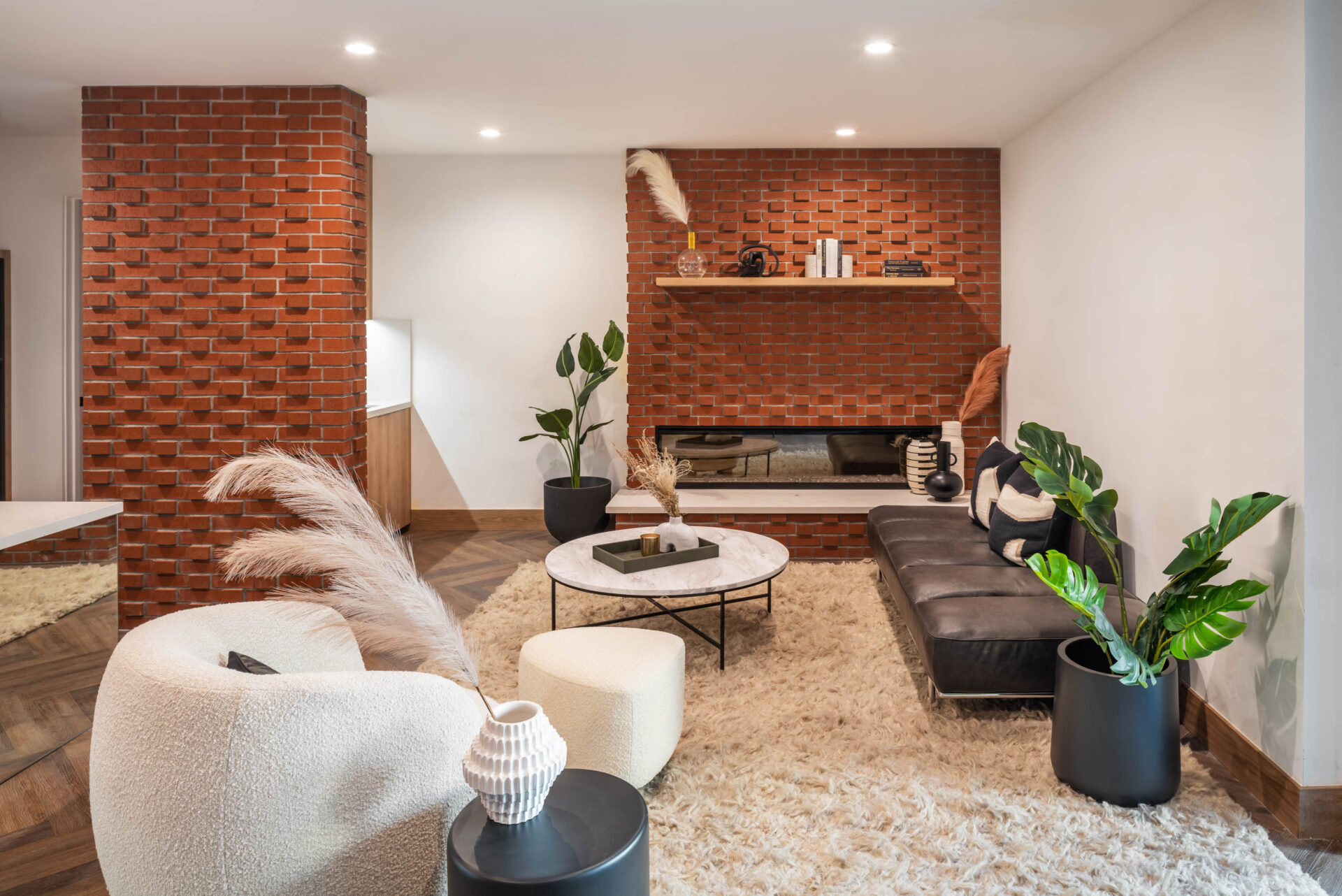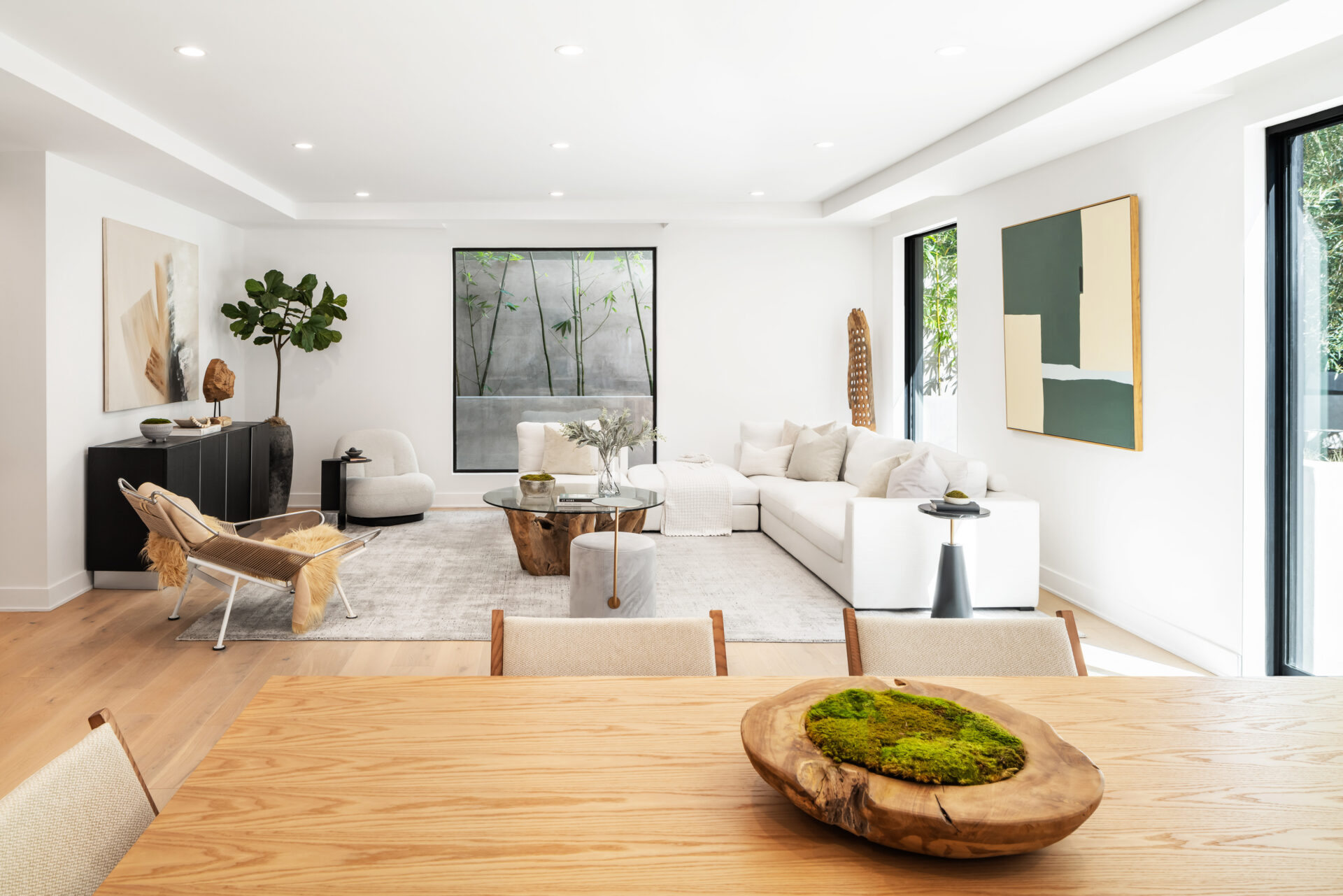
Alfred Croft
Covered in a locally sourced angled red brick, this program is a 31-unit multi-family community intended to evoke the historic character of the neighborhood. One big mass is broken down into two 4-story corner structures with the goal of creating an urban anchor and village-like presence. Each of the buildings’ massing steps down midblock to the height of the adjacent buildings, introducing density to the neighborhood while valuing its architectural past.
- Location: Los Angeles, CA
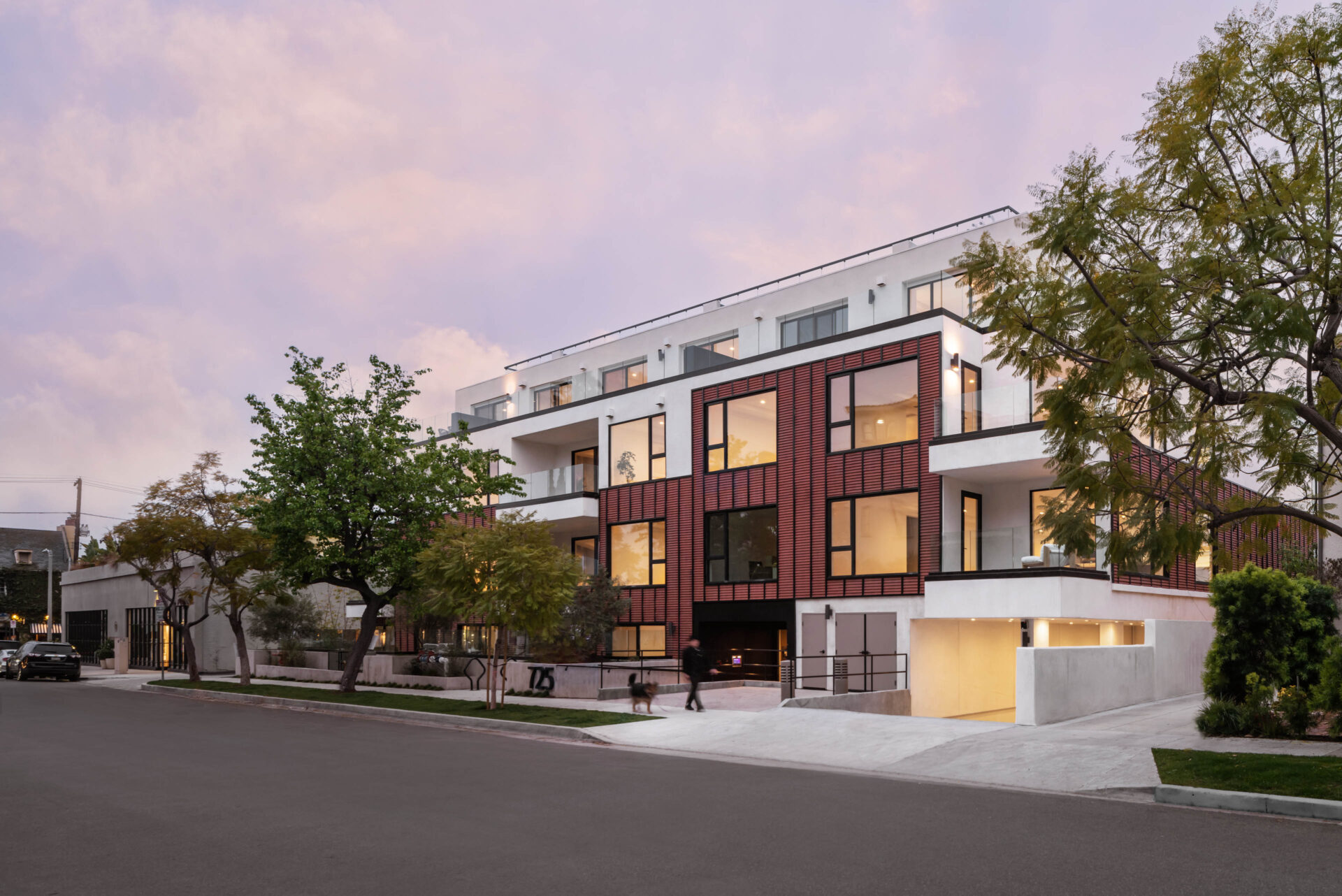
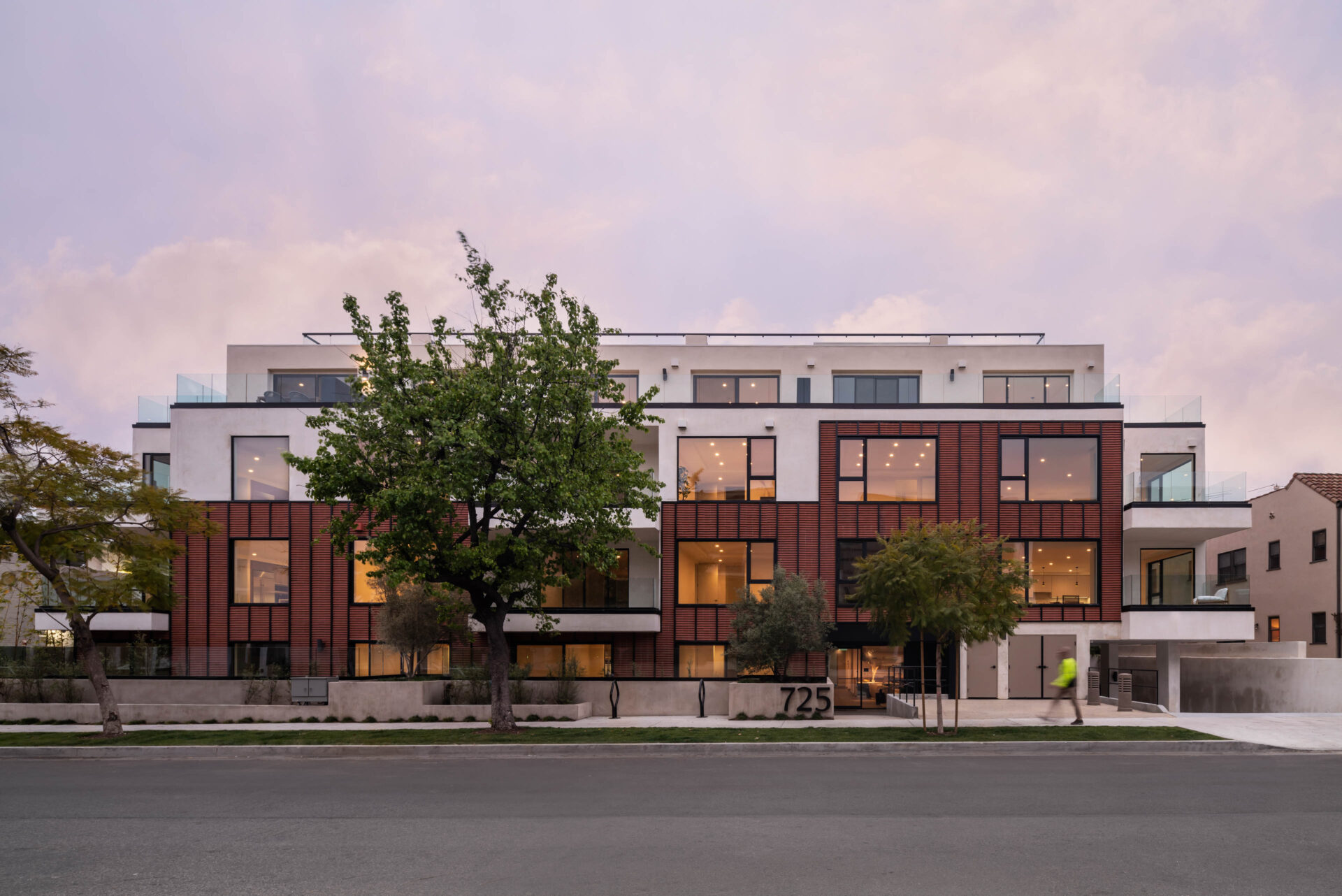
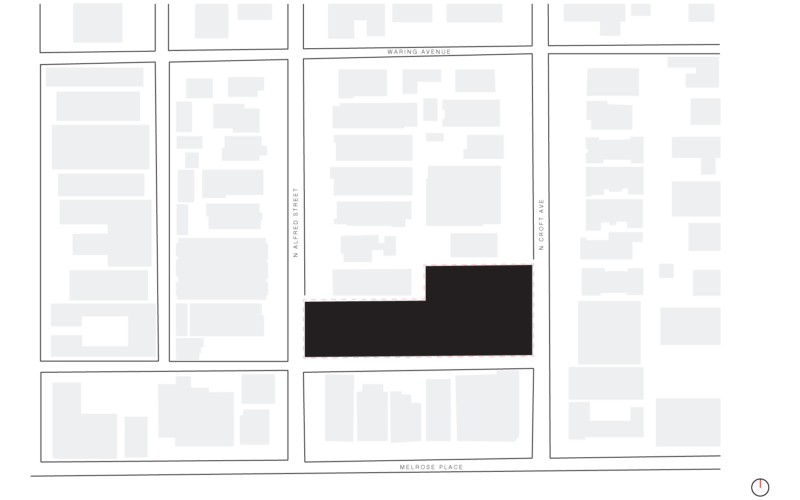
To integrate this walkable neighborhood into the larger city, this program augments the residential component with more open space, landscaped pedestrian mews, and is within close vicinity to surrounding shops and dining attractions. The buildings, organized around a central courtyard, support further community interaction with gathering spaces at the courtyard, the landscaped rooftop and an interior lounge at the ground floor.
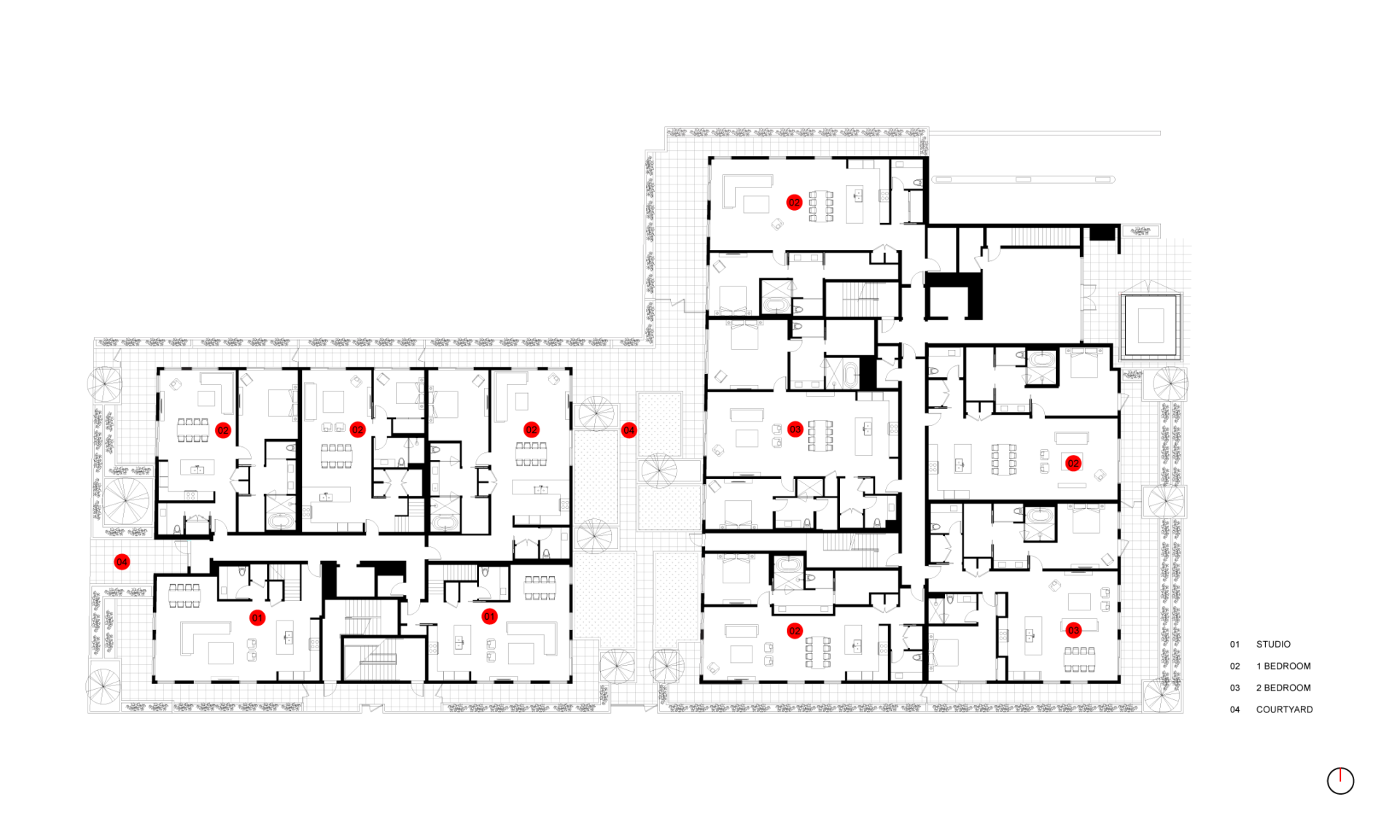
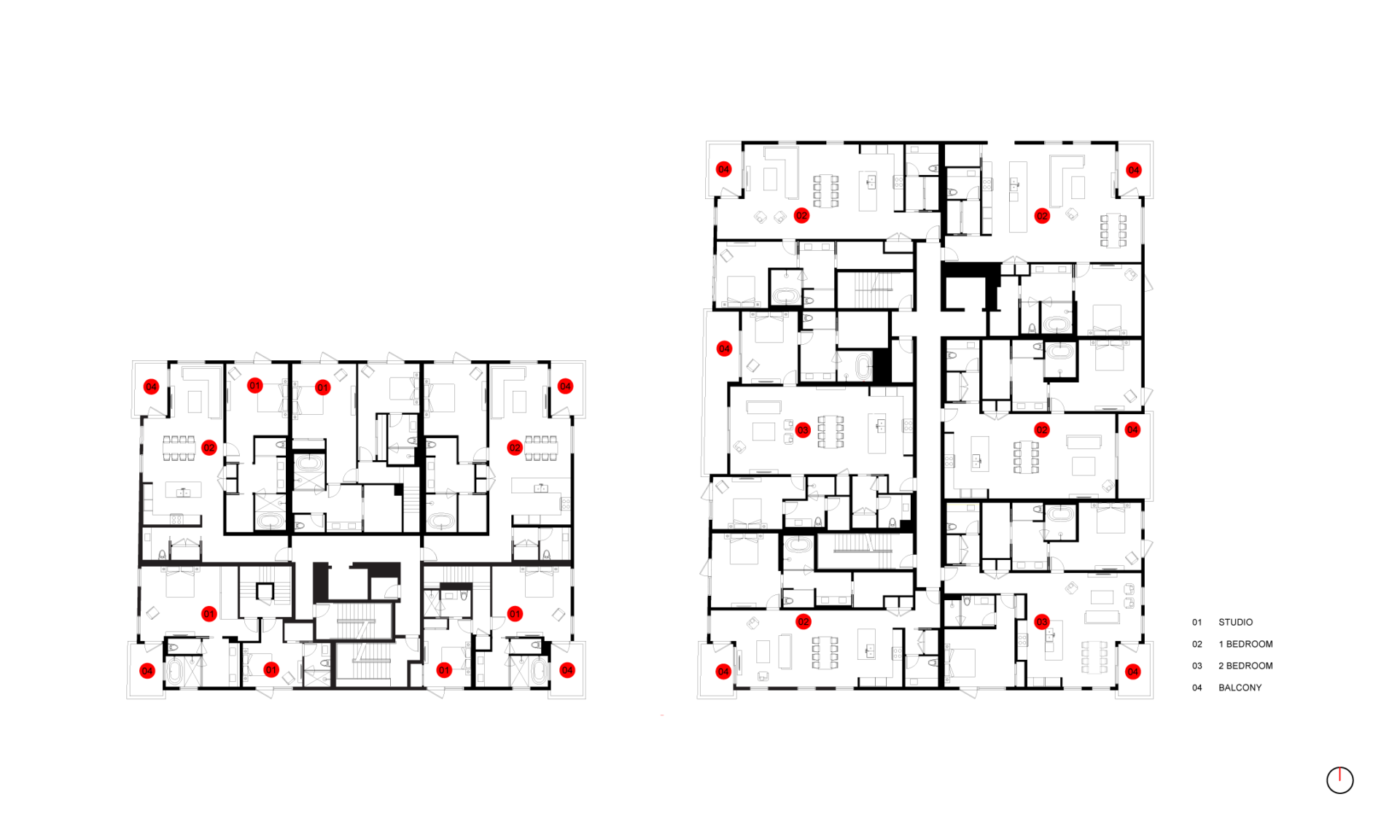
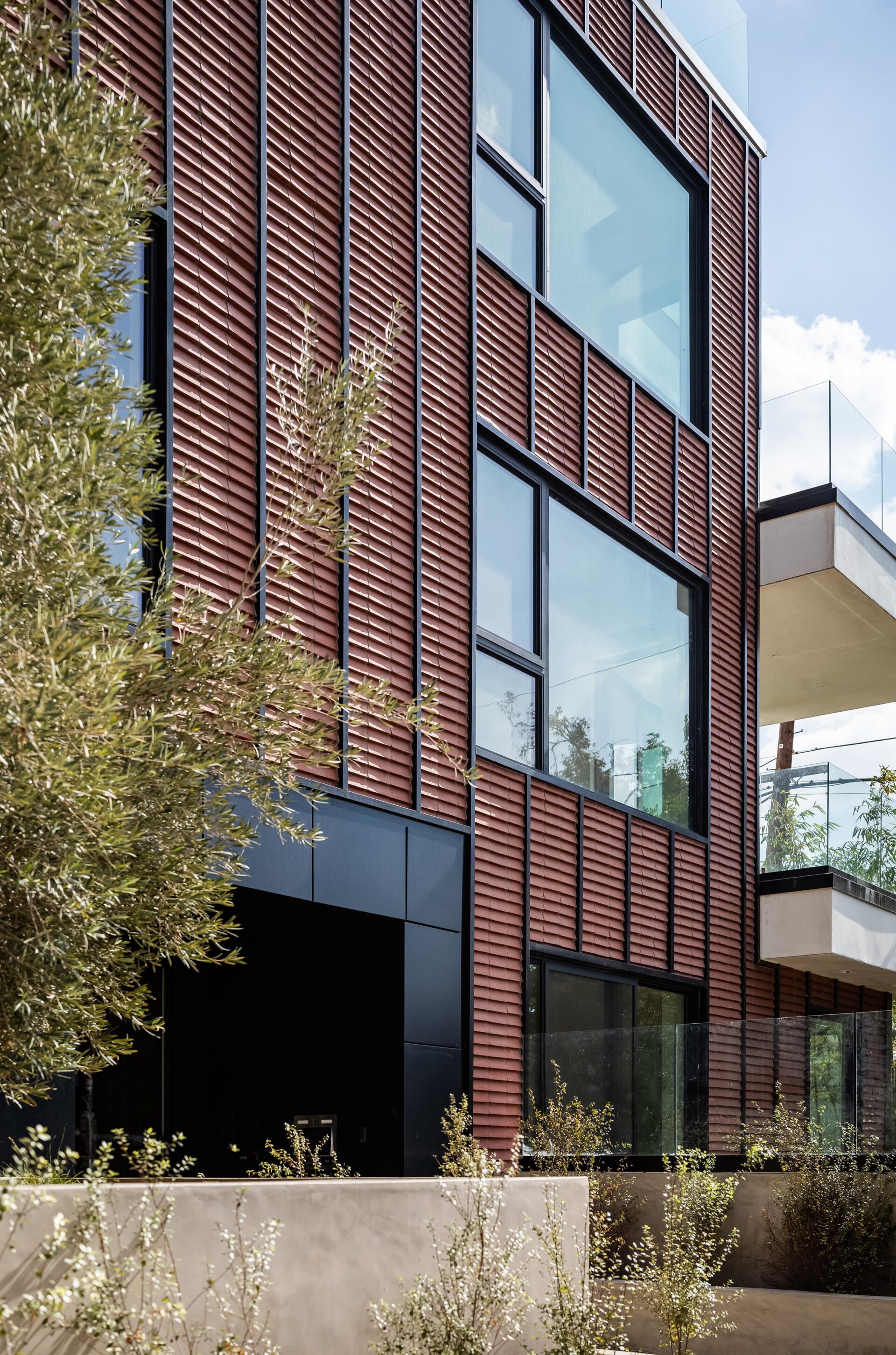
Each of the two buildings is clad in one of the basic materials commonly found throughout the city – brick, wood, and metal. The brick plays with light, shadow, and form to transform exterior surfaces into dynamic façades that stand out.
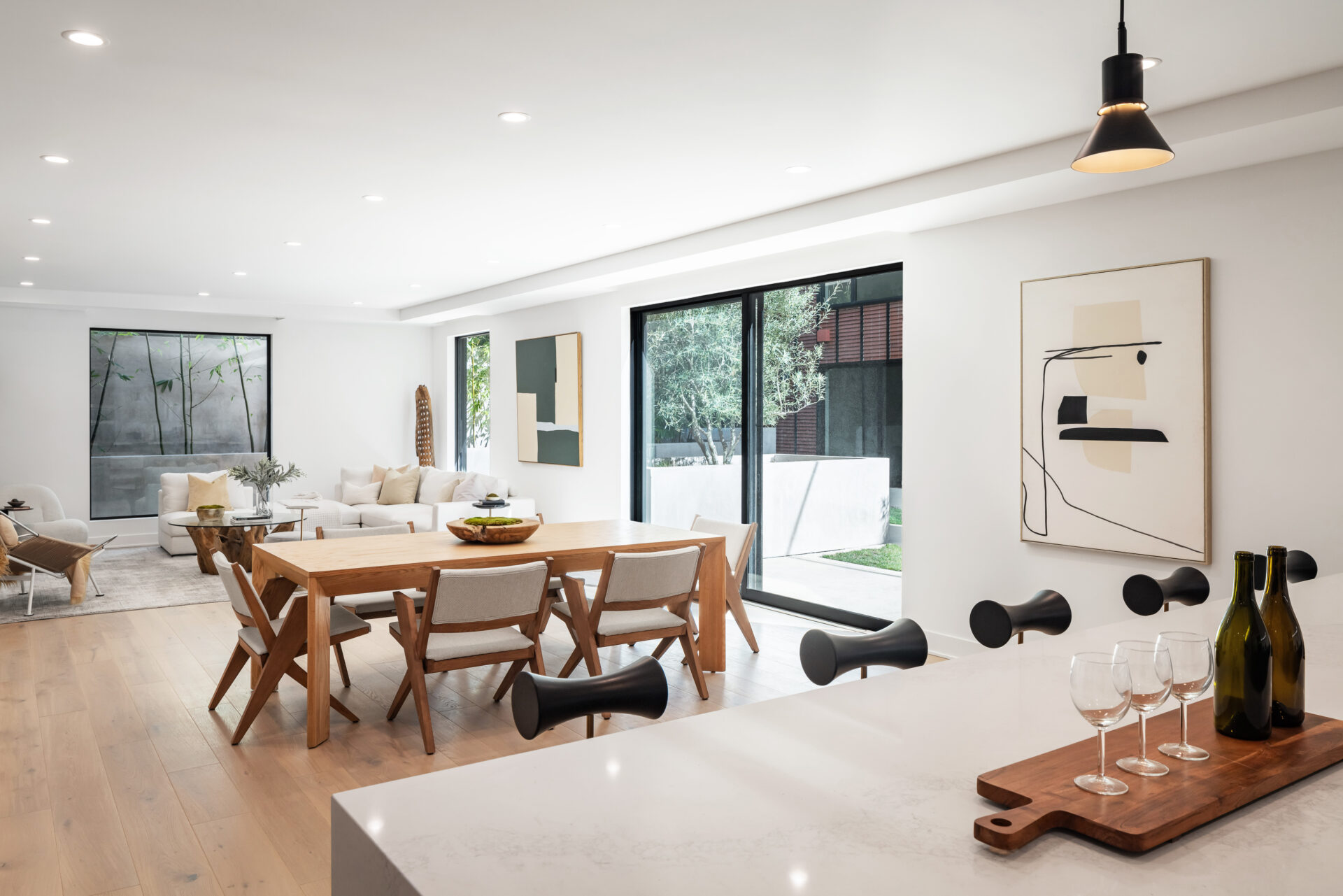
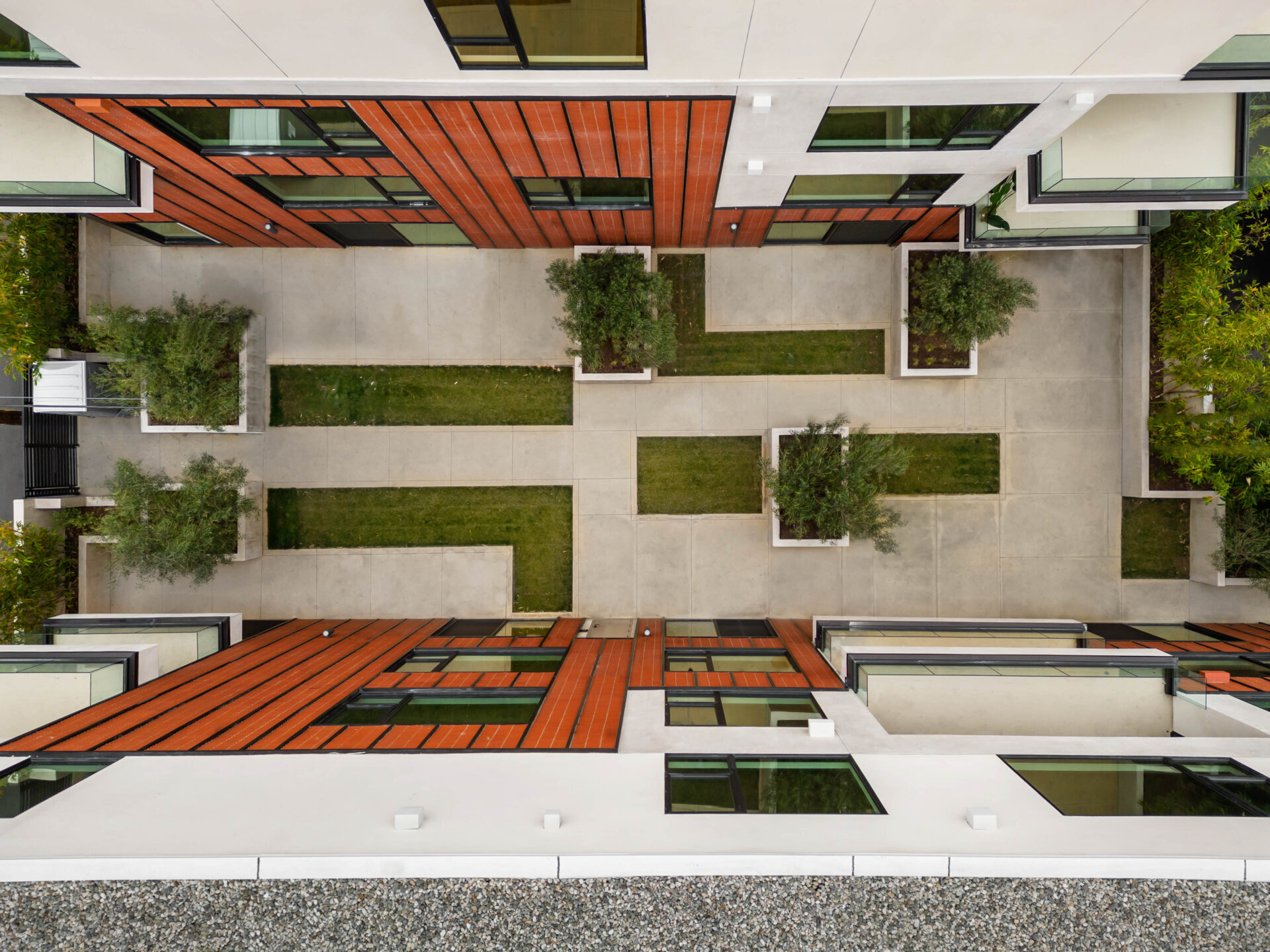
In the conception of the project, sensitivity to maintaining the spirit of the neighborhood was a source of inspiration. Flats and townhouses build up the unit mix with graciously sized spaces and interior finishes which complement the exterior architecture.
