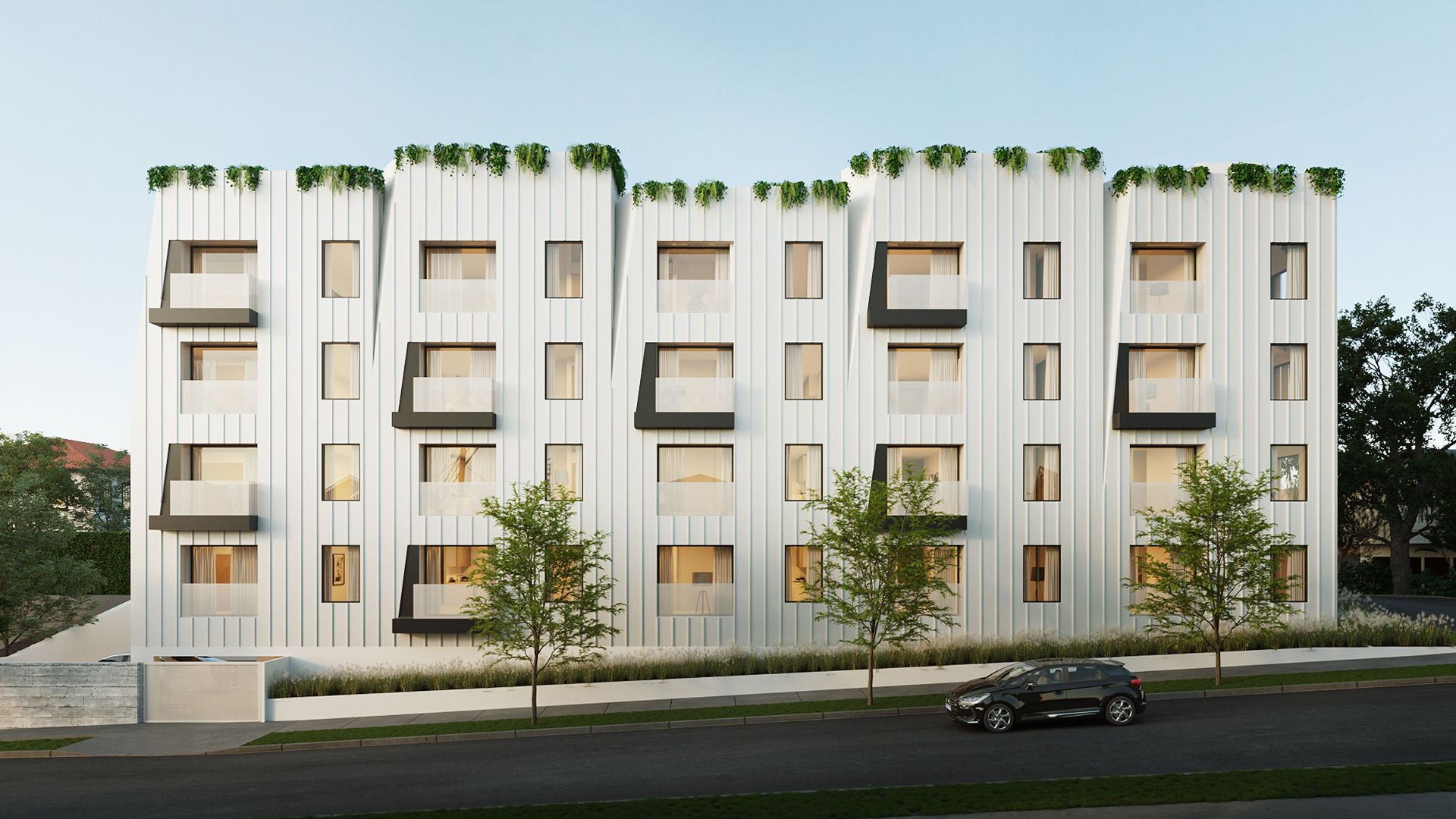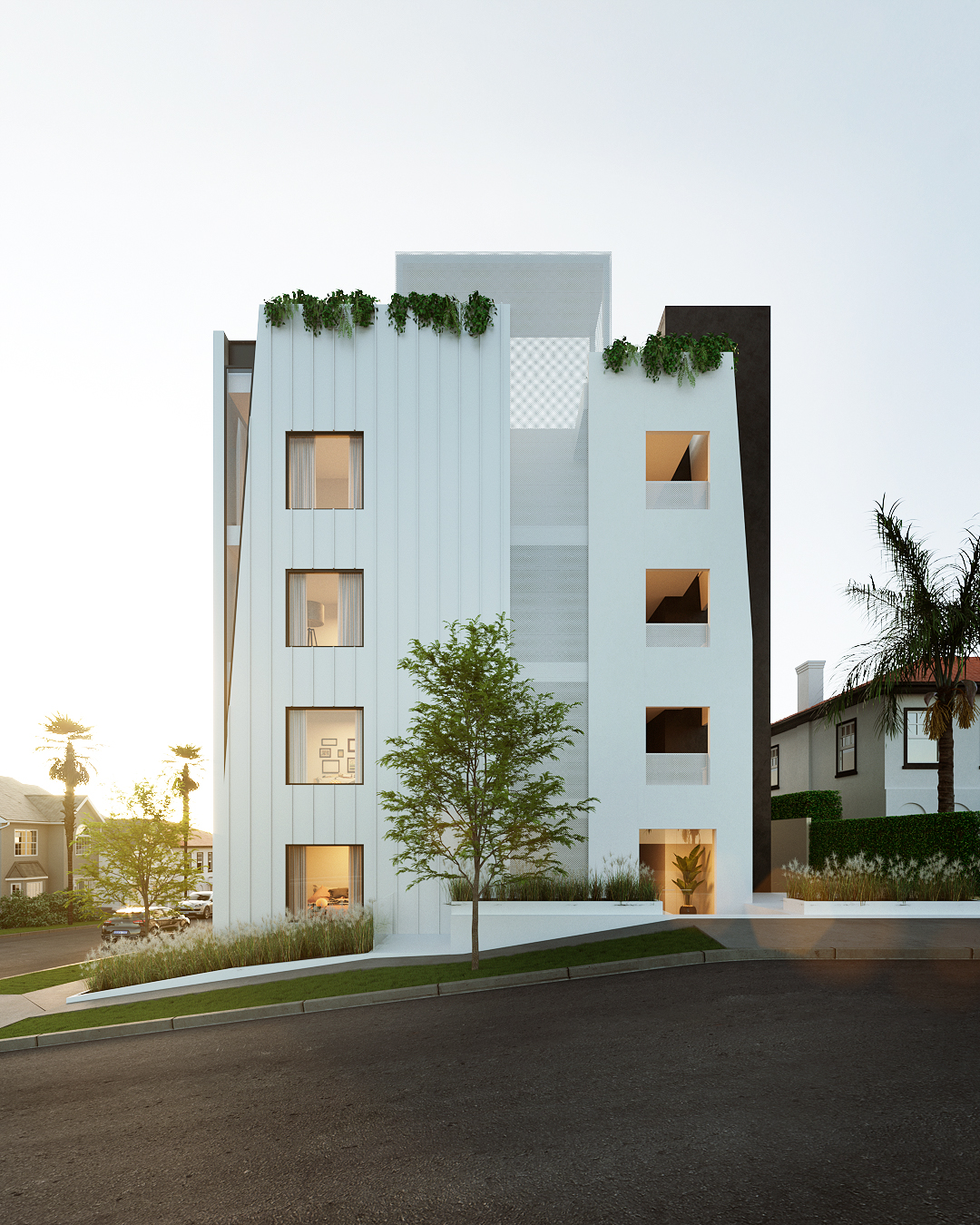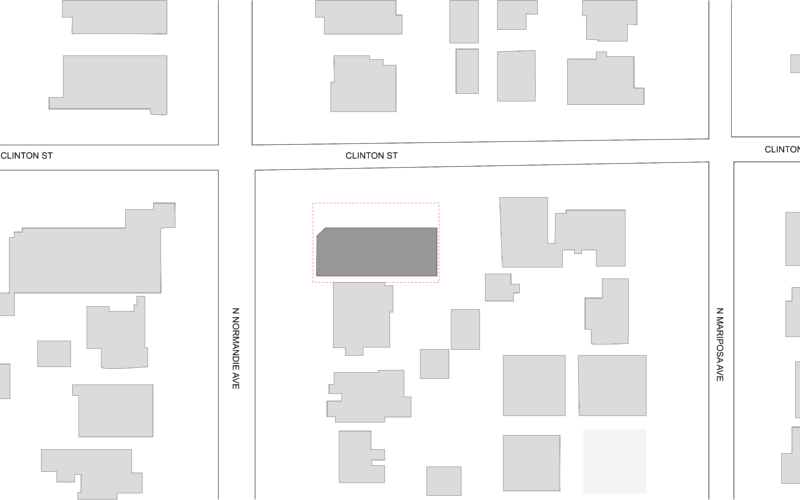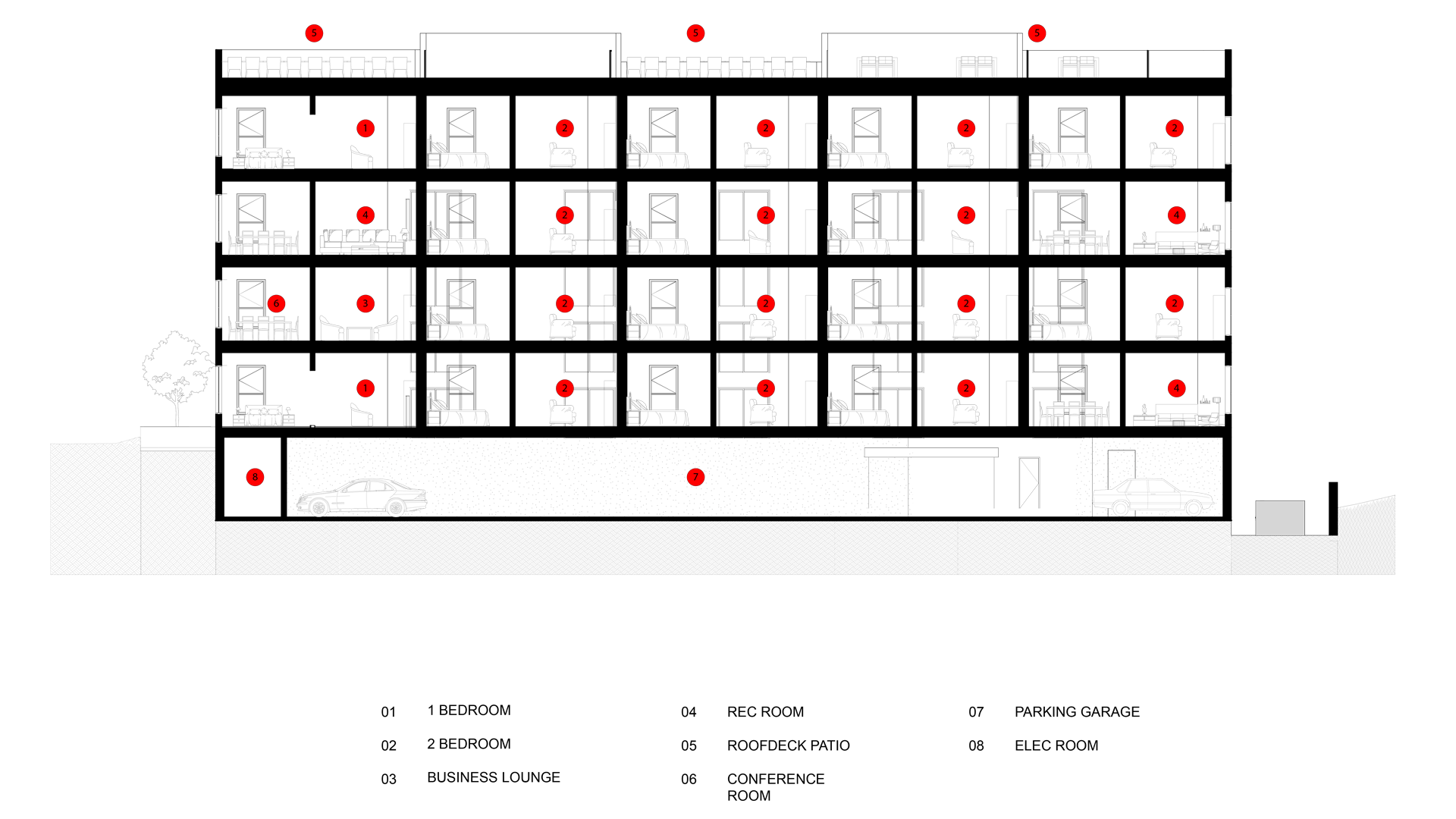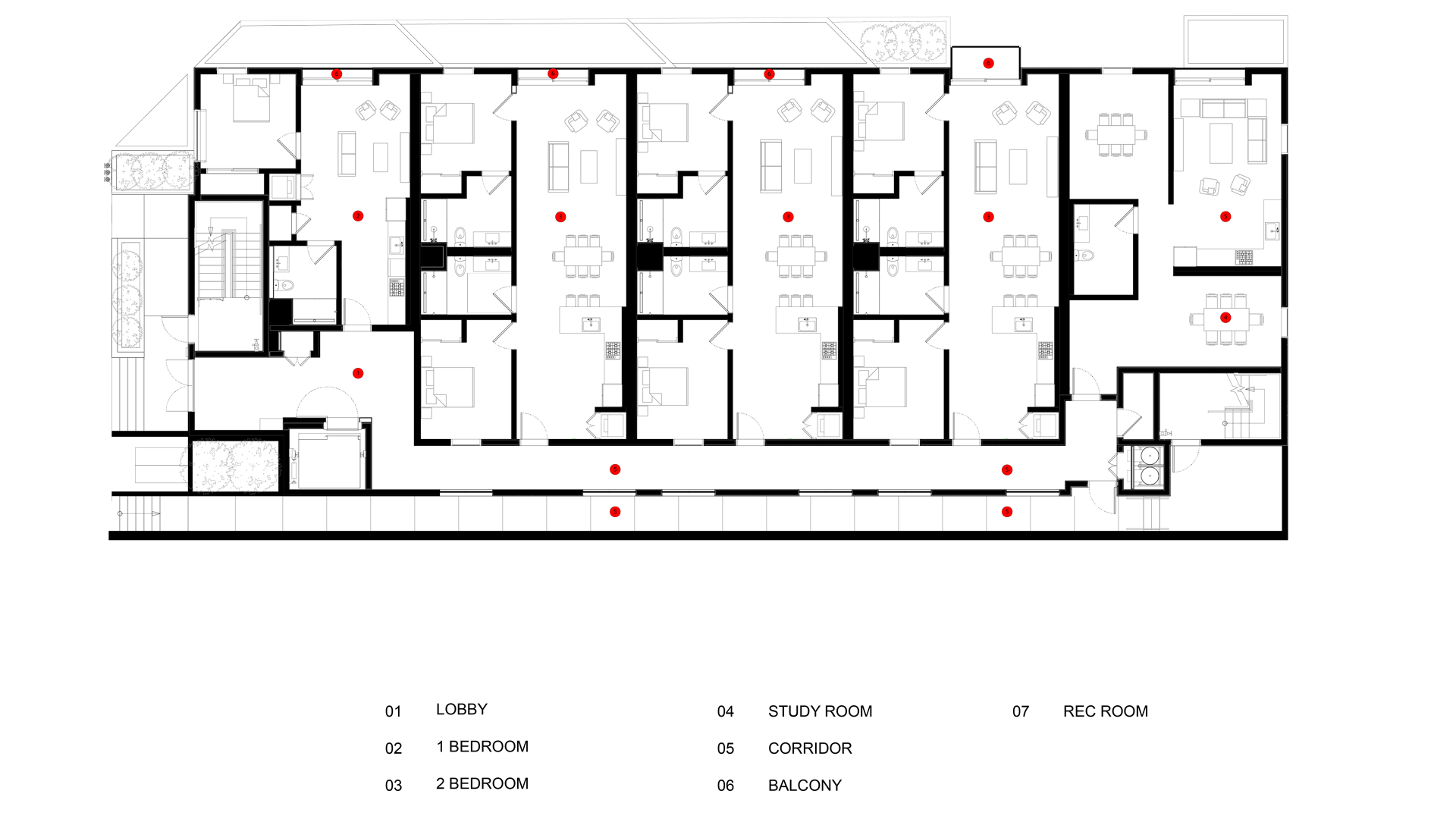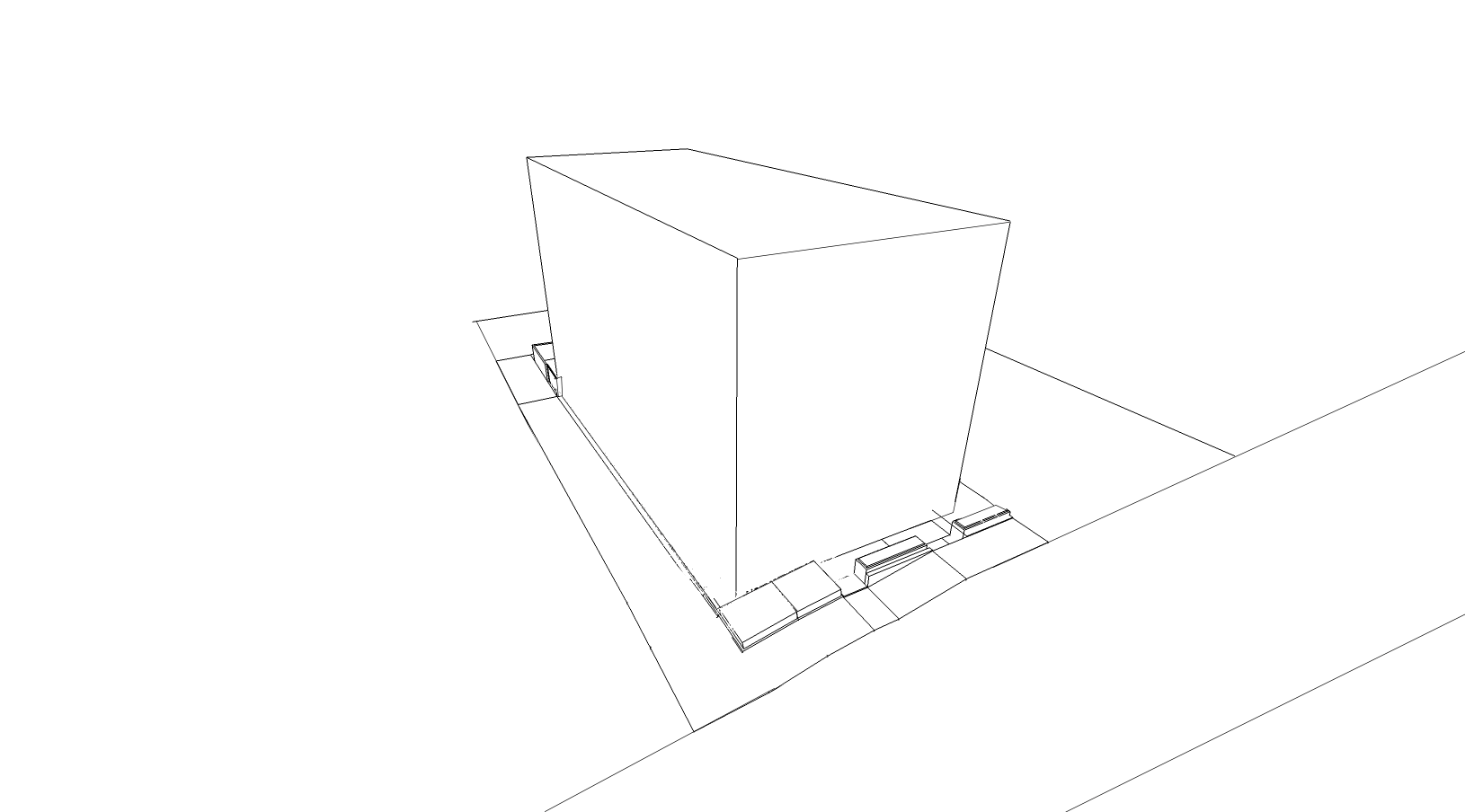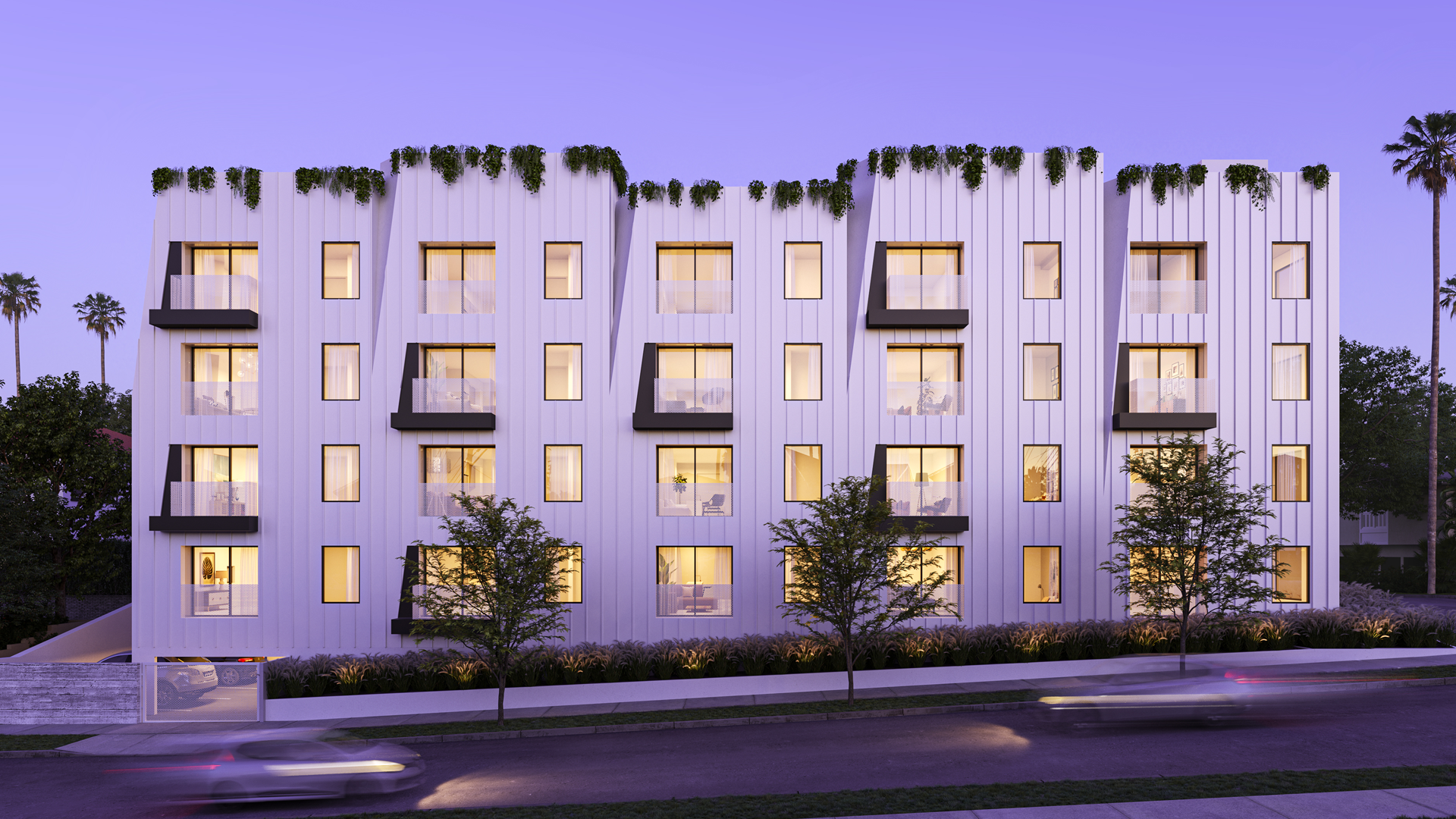
Clinton
Clinton emerges as a direct response to the housing challenges faced by Los Angeles, spurred by the implementation of the TOC Ordinance in 2017. This ordinance, aimed at promoting affordable infill housing, serves as the catalyst for projects like Clinton, which seek to address the city’s pressing housing needs. Dividing the structure into five individual units, Clinton’s design innovation lies in its strategic tilting of exterior walls, not only defining distinct living spaces but also optimizing solar exposure and natural ventilation. This approach not only aligns with the city’s vision of preserving neighborhood character but also reflects a commitment to sustainability and community well-being. Through its thoughtful design and adherence to city regulations, Clinton sets a precedent for future urban developments that prioritize affordability, functionality, and environmental responsibility.
- Location: Los Angeles, CA
- Size: 20,756 S.F
