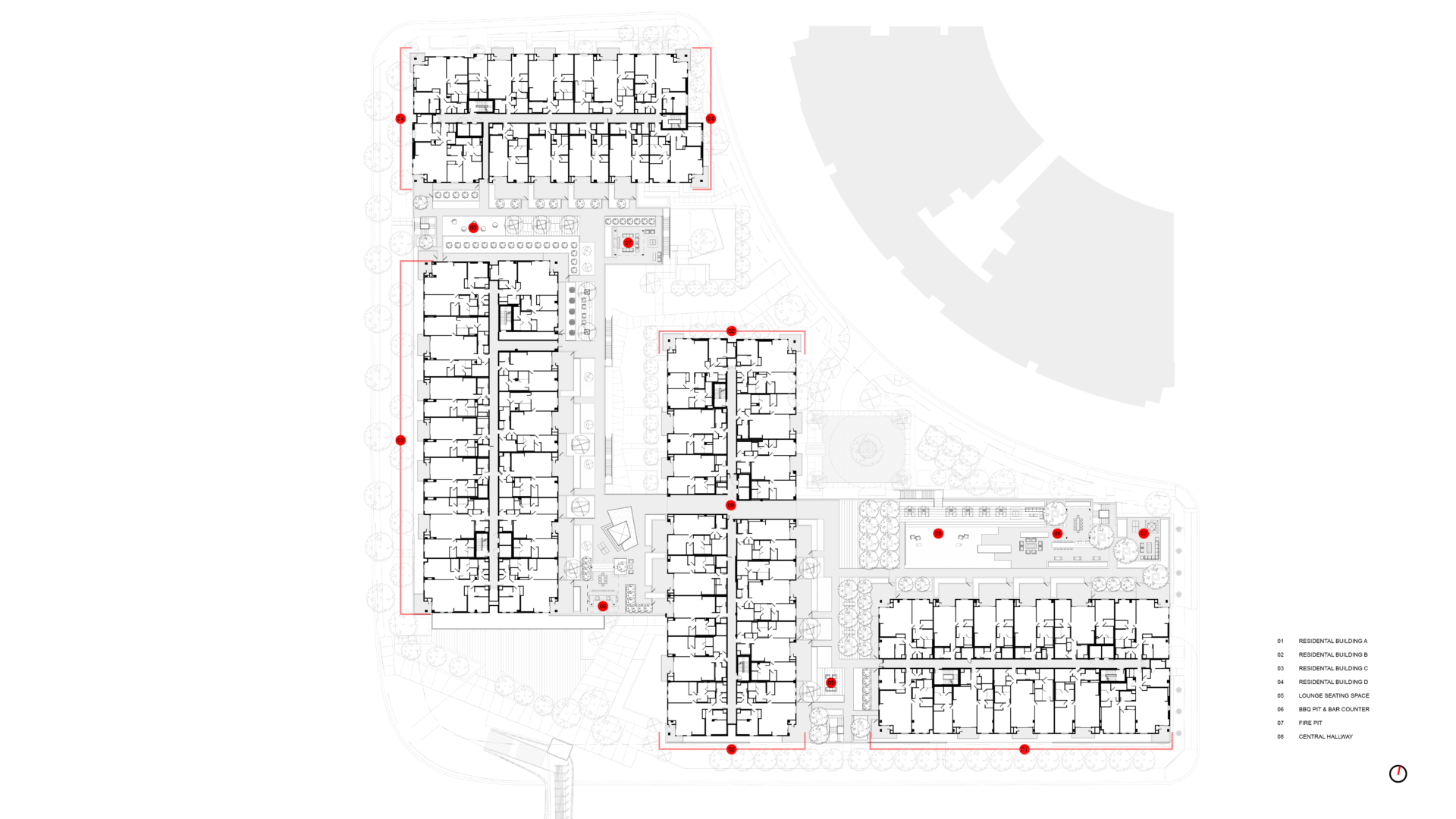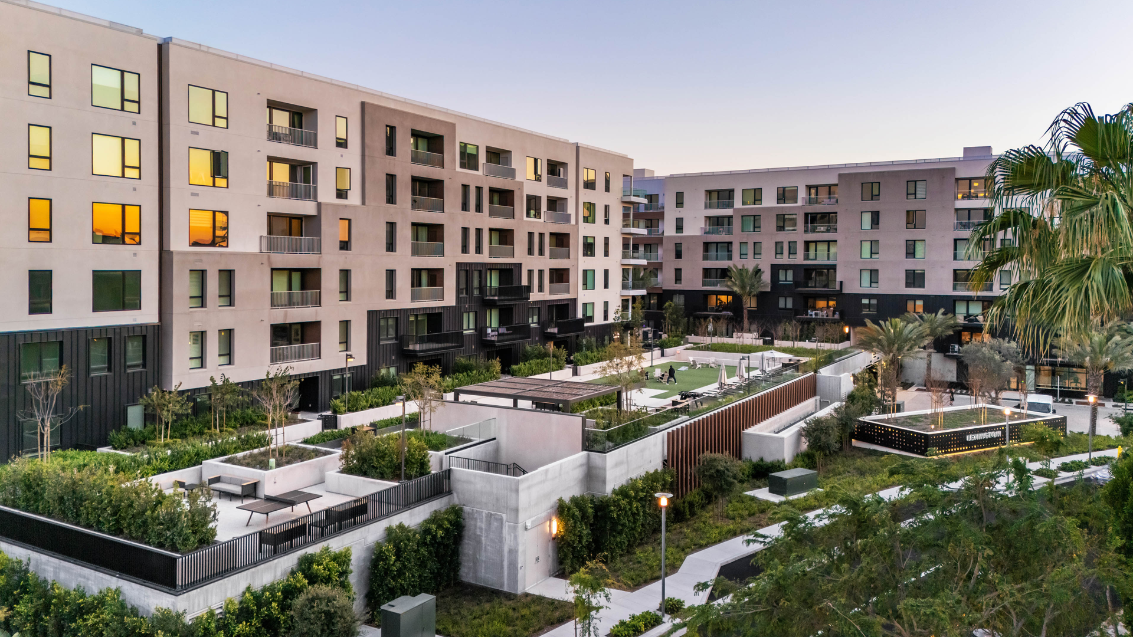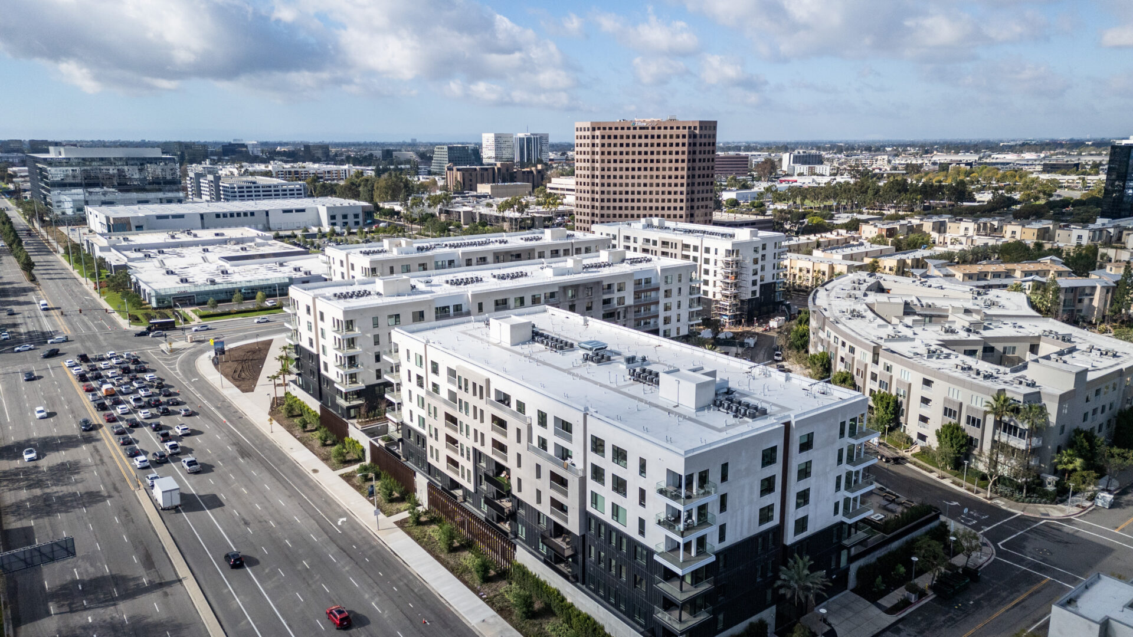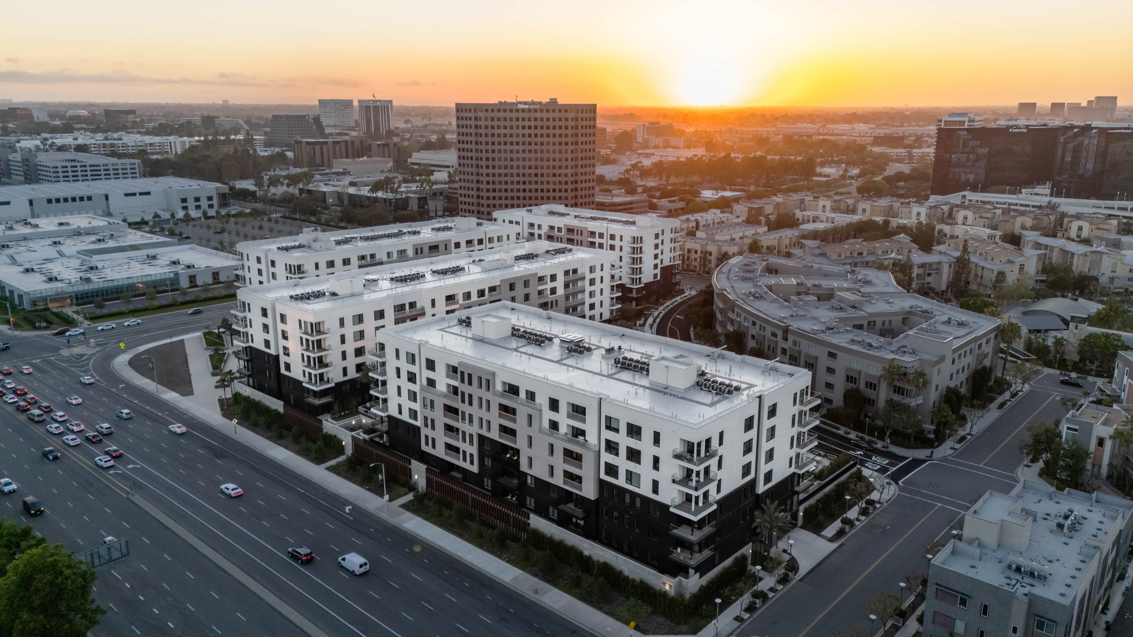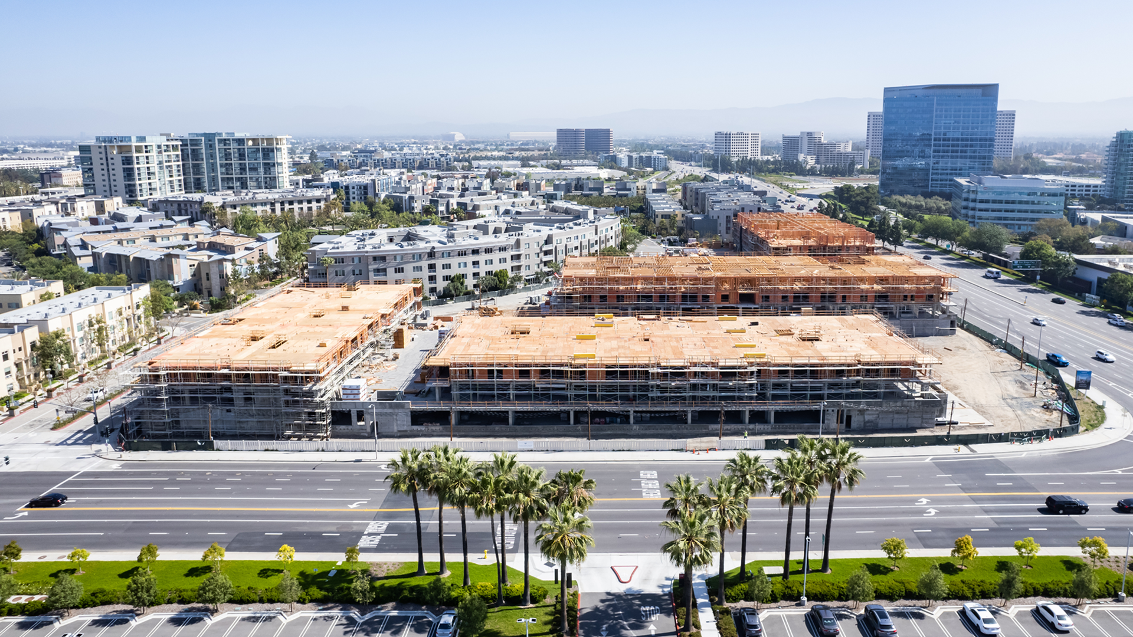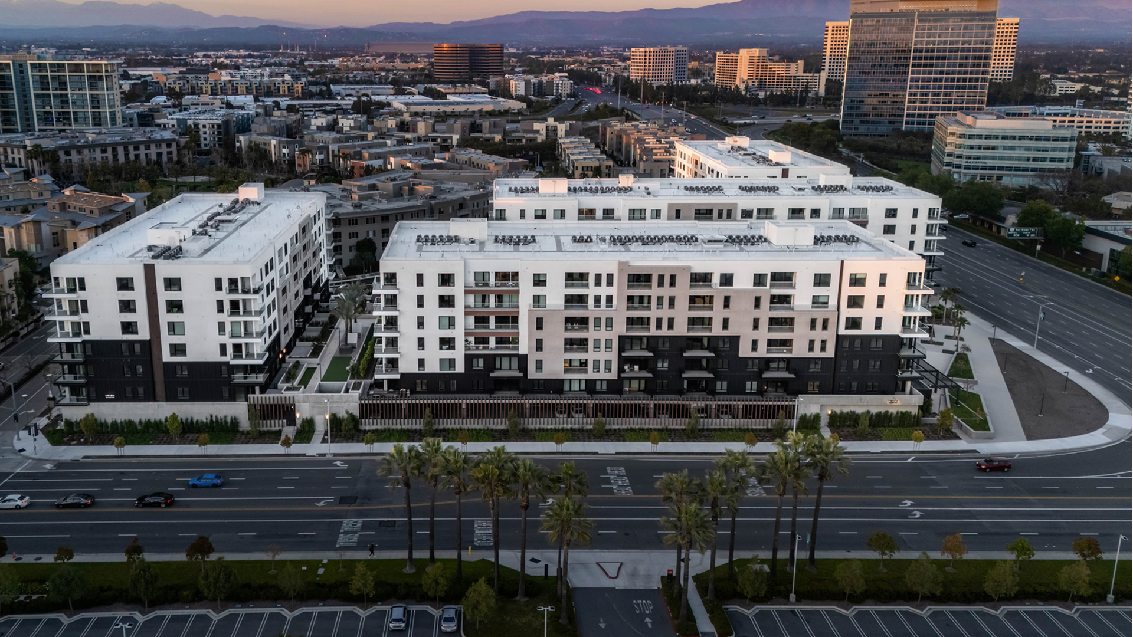
CPW Lexington
Lexington, featuring 285 residences, marks the culmination of Central Park West’s masterplan, seamlessly blending into the neighborhood. Anchored by a 65 du/acre urban village, it offers a harmonious mix of urban sophistication and serene sanctuary. Ranging from one-bed to three-bed units, Lexington caters to individuals seeking elegant work-study-life balance. The community energizes a pedestrian-friendly atmosphere, fostering a highly livable blend of retail, office, and amenity spaces.
- Location: Irvine, CA
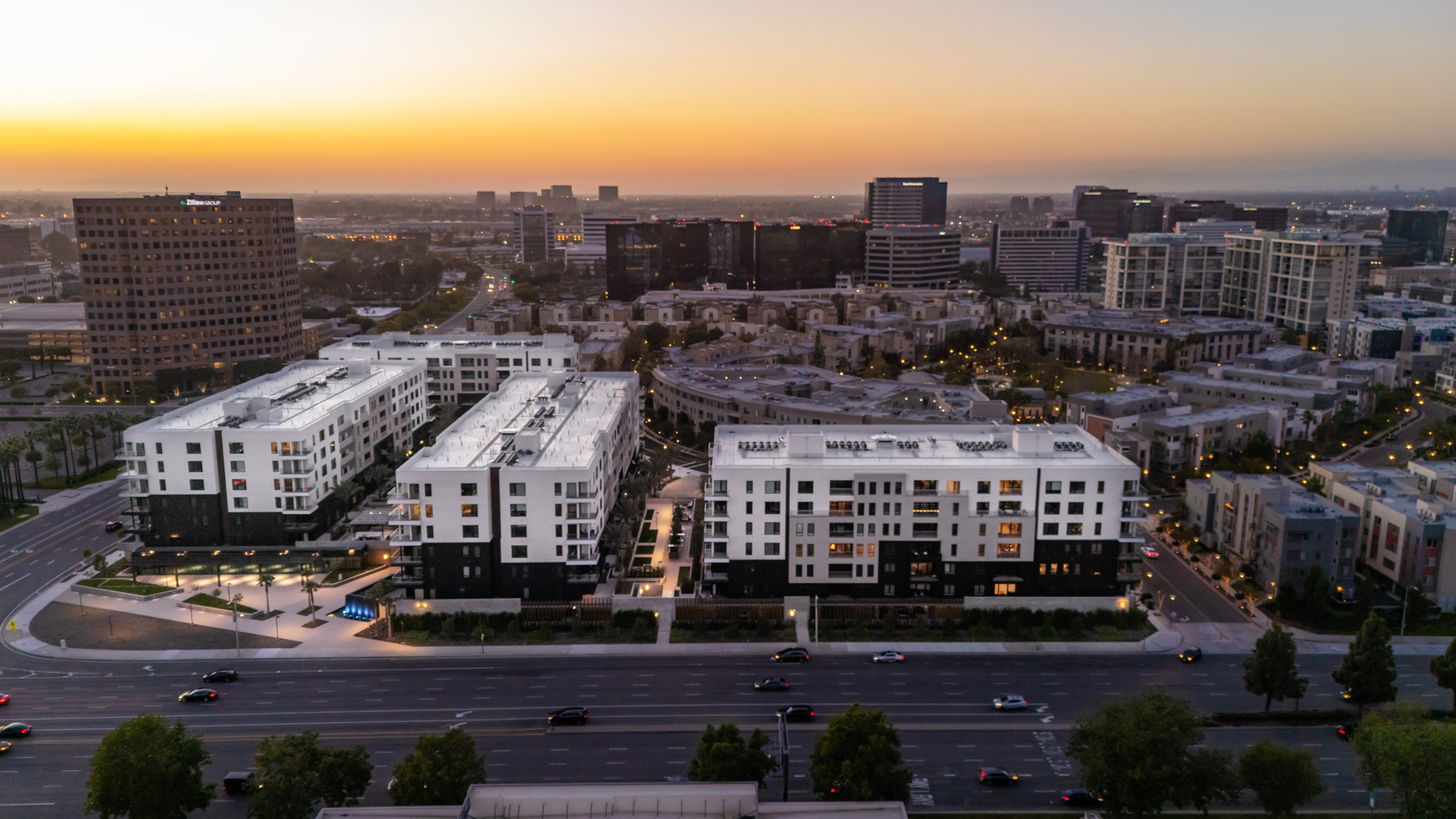
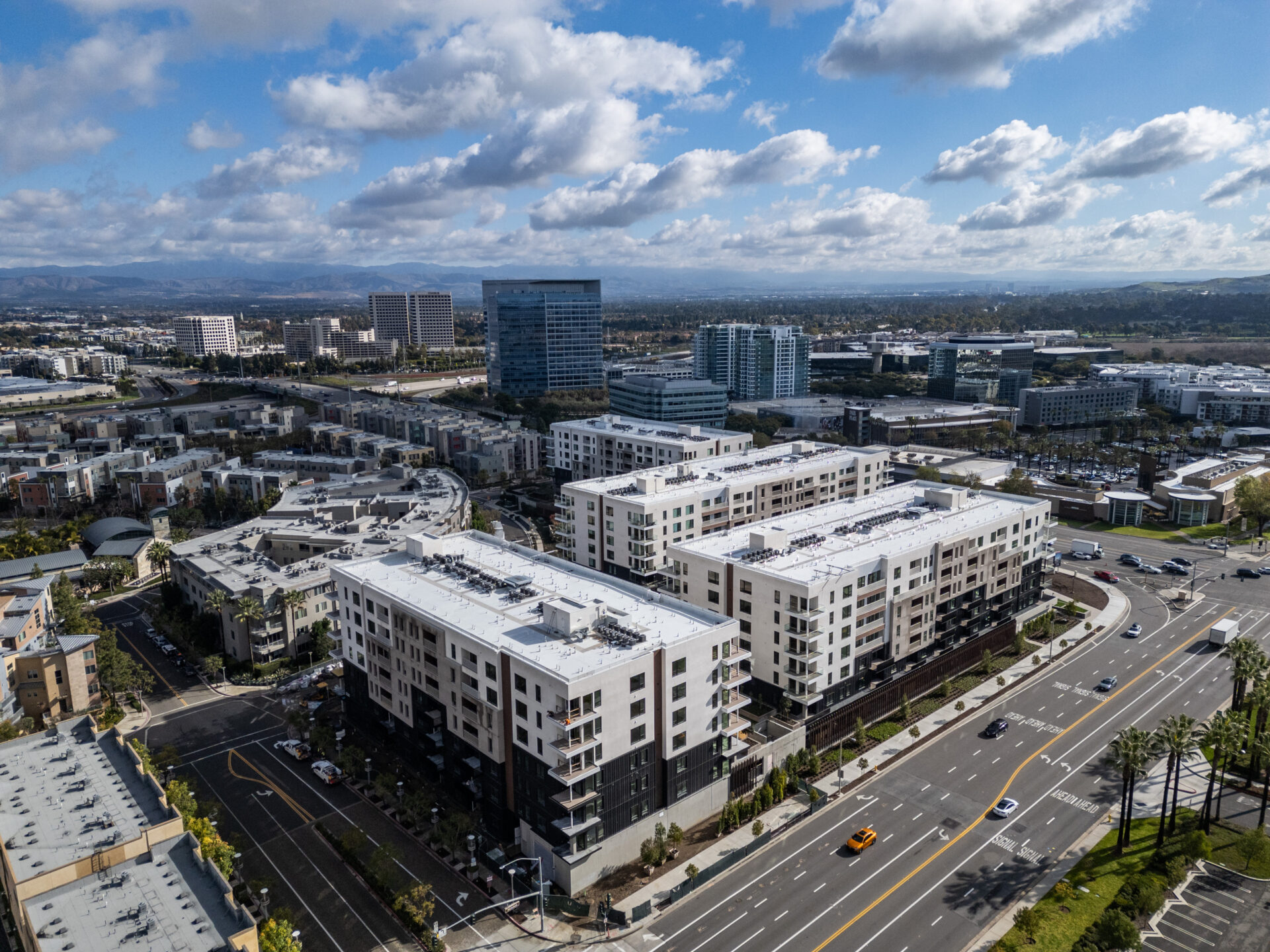
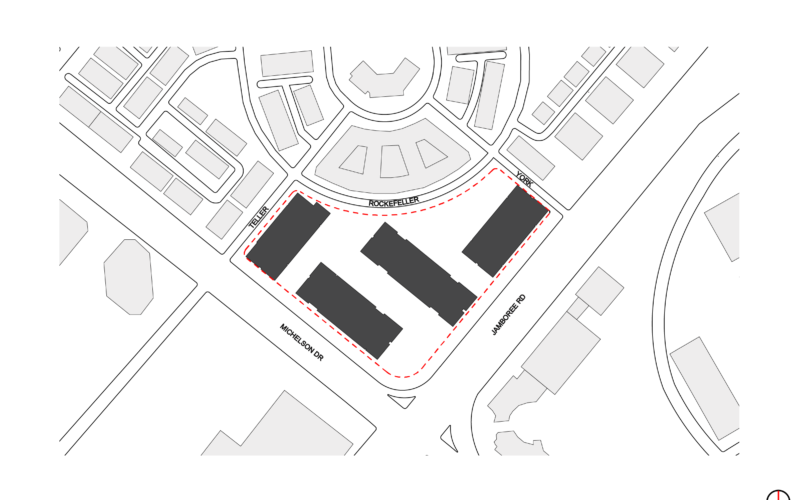
Given the proximity of the busy 405 freeway, and the adjacent intersection, the darker materials at the base of the building provide resiliency and offer additional protection from noise and air pollution at the residential units facing the street.
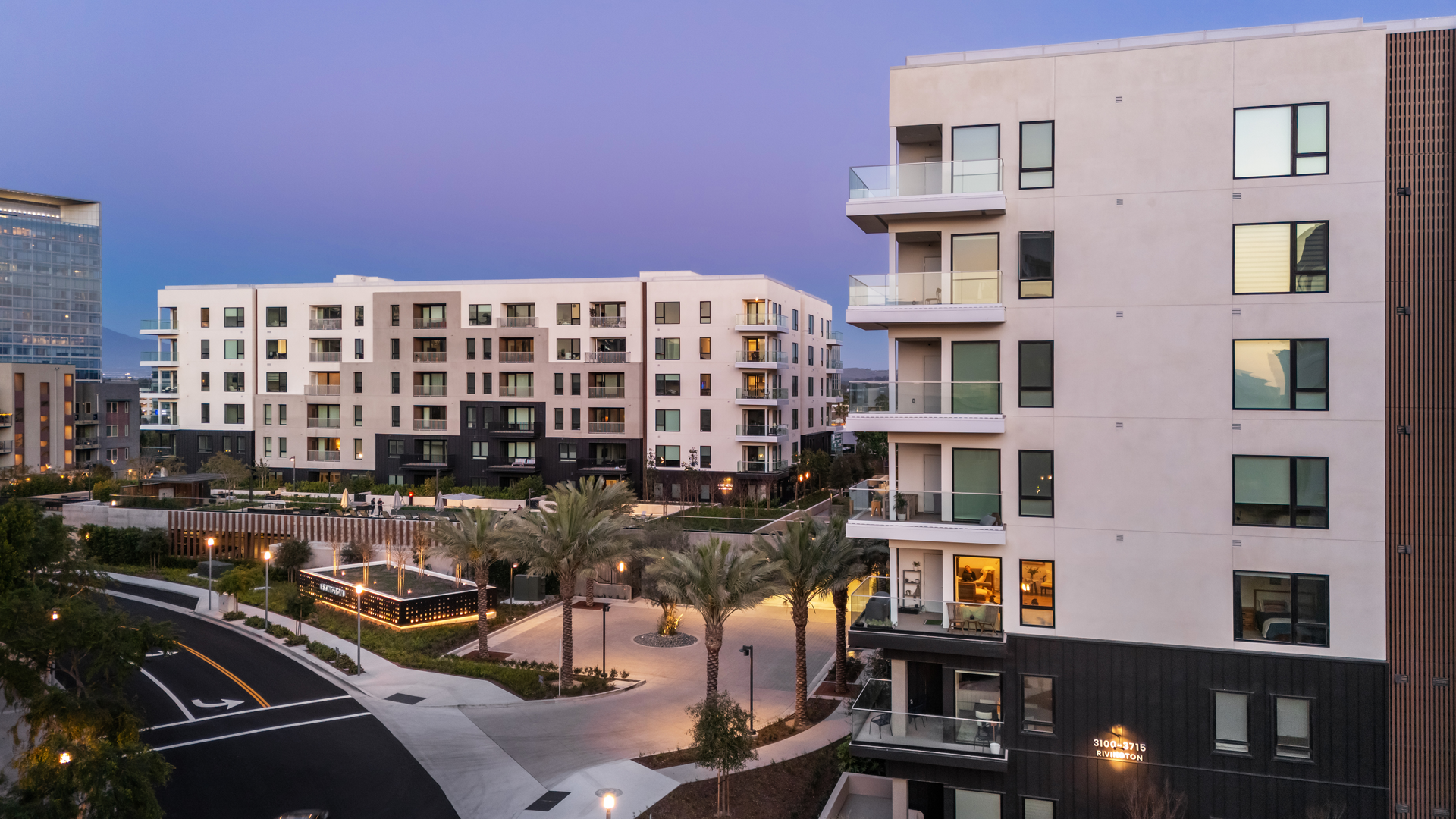
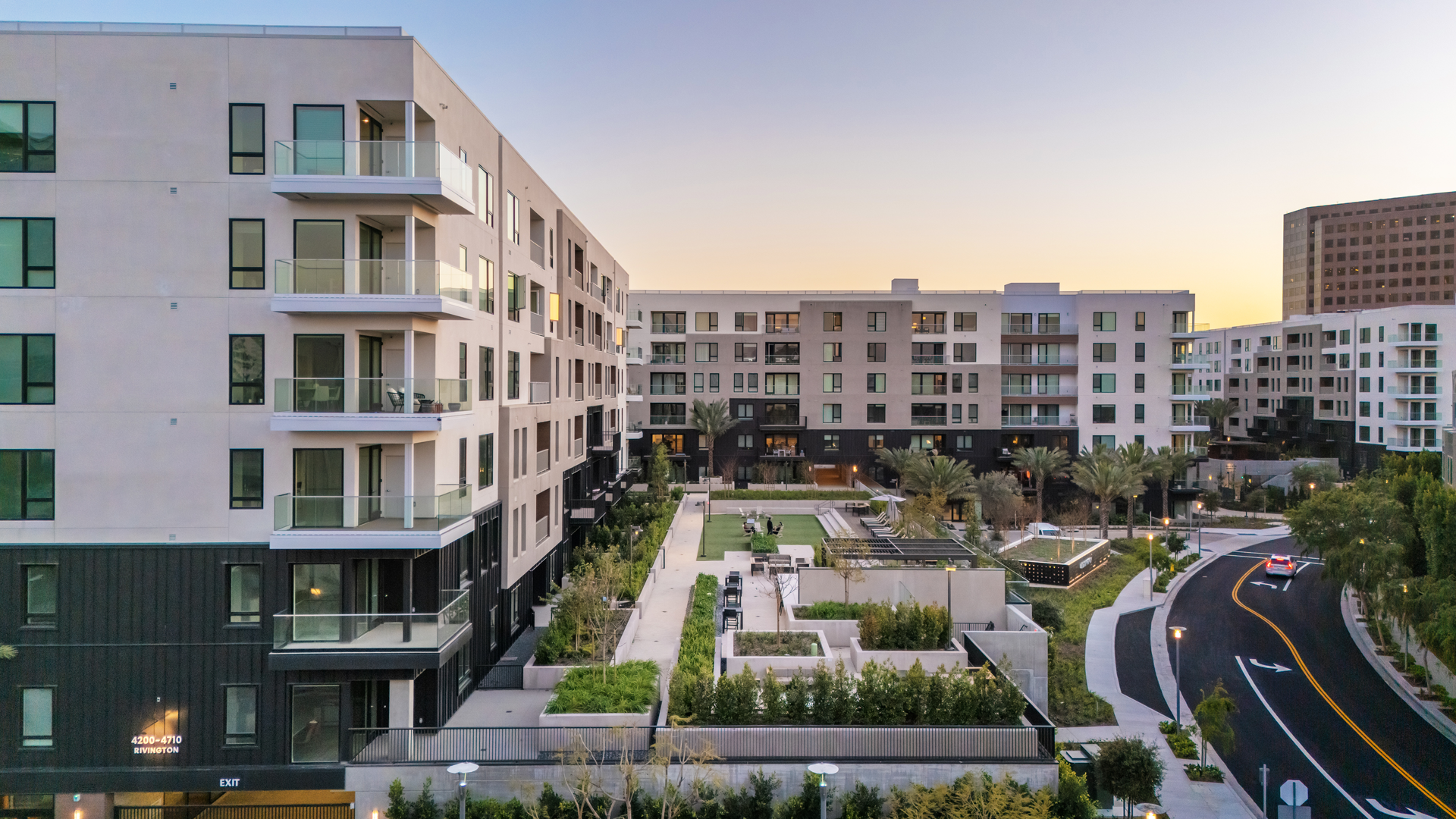
Within this village, residents enjoy a wealth of amenities spread across 10,000 square feet of meticulously designed public space, including outdoor dining areas, a market, fire pits, terraces, and parks.
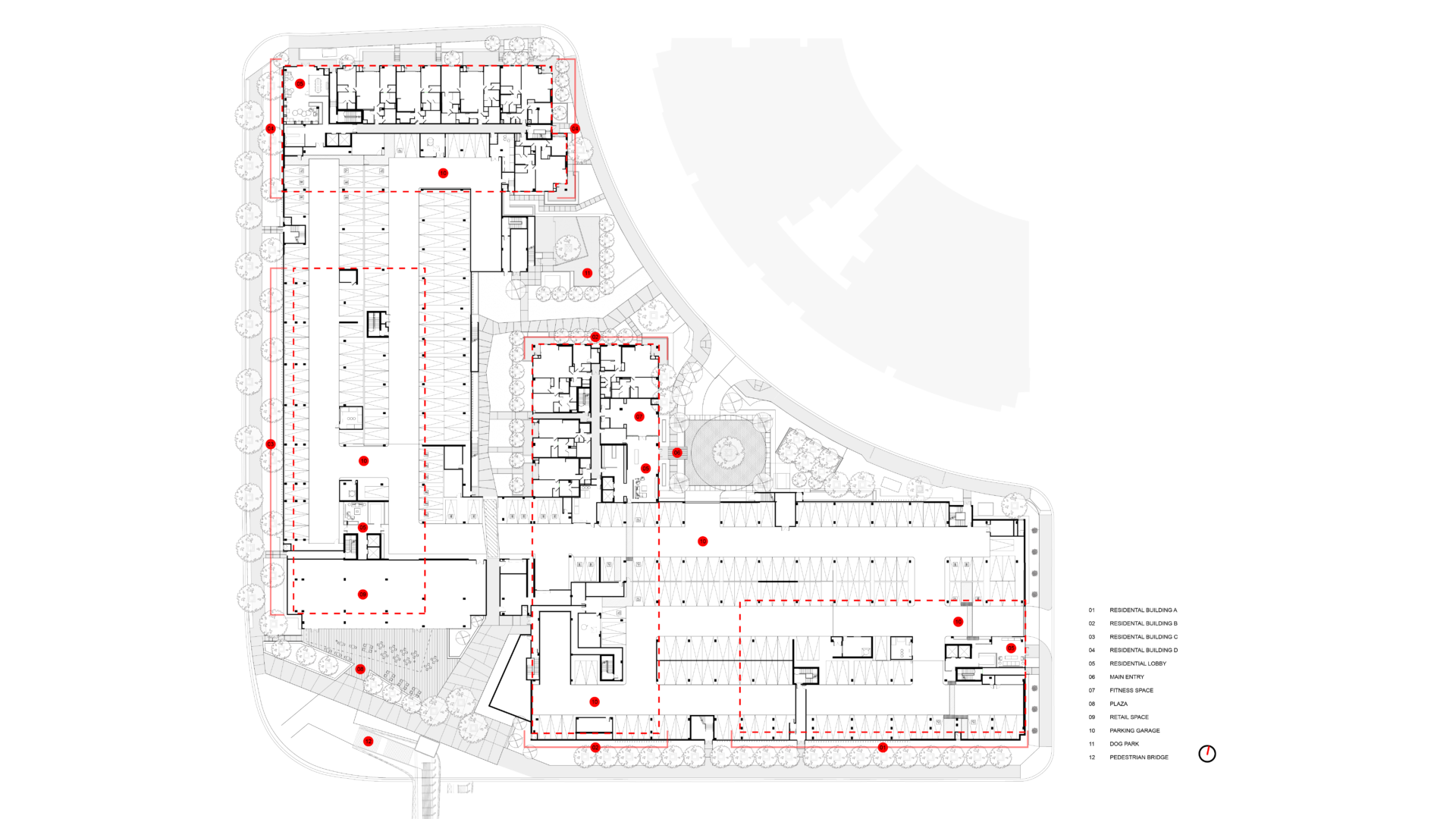
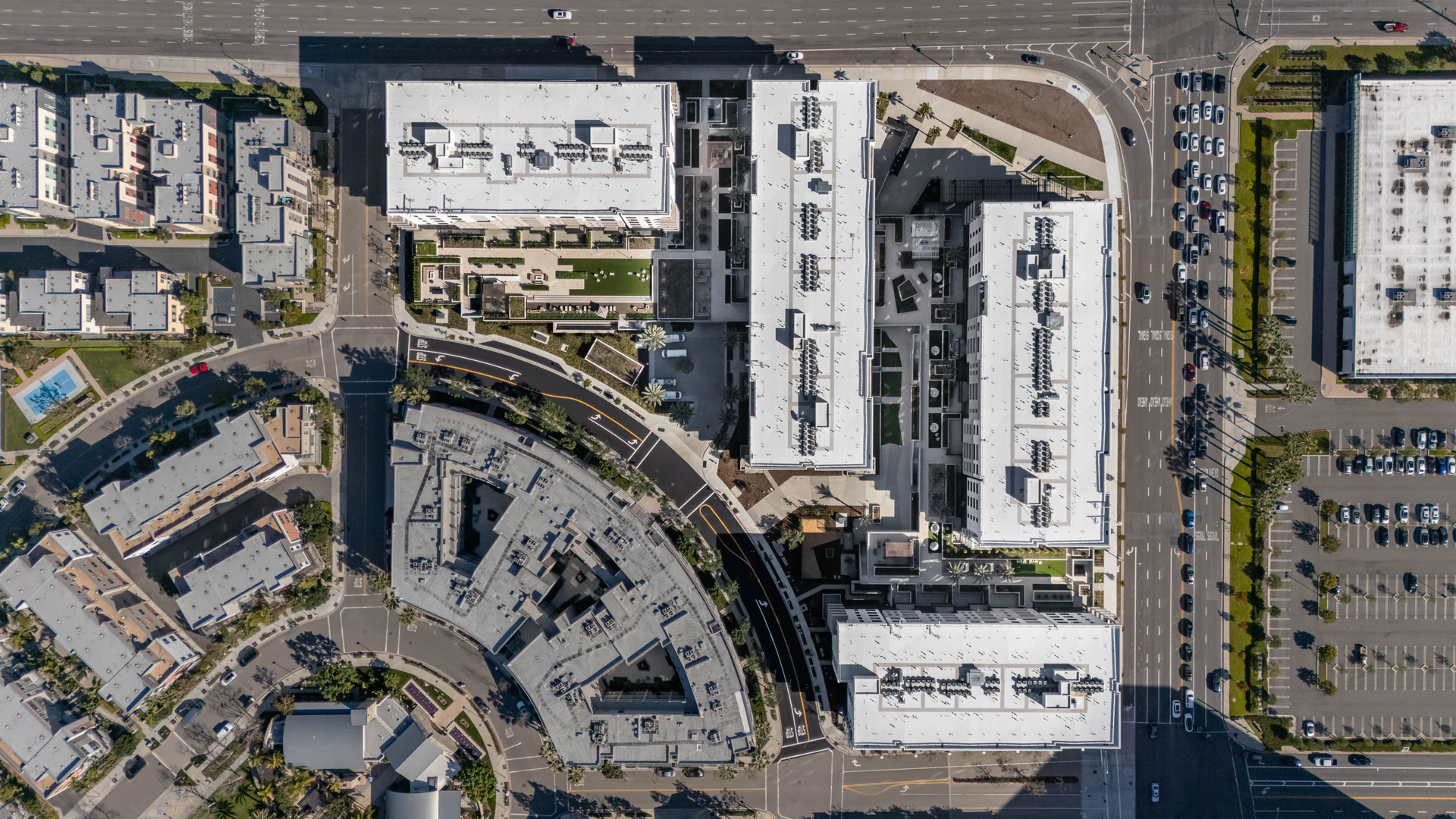
Central Park West epitomizes purpose-driven urban design, effectively addressing the density of the Irvine Business Complex. A forthcoming pedestrian bridge will enhance connectivity, while thoughtfully designed gathering areas foster a sense of community. Carefully curated colors and design elements harmoniously tie the four residential buildings to the essence of the city.
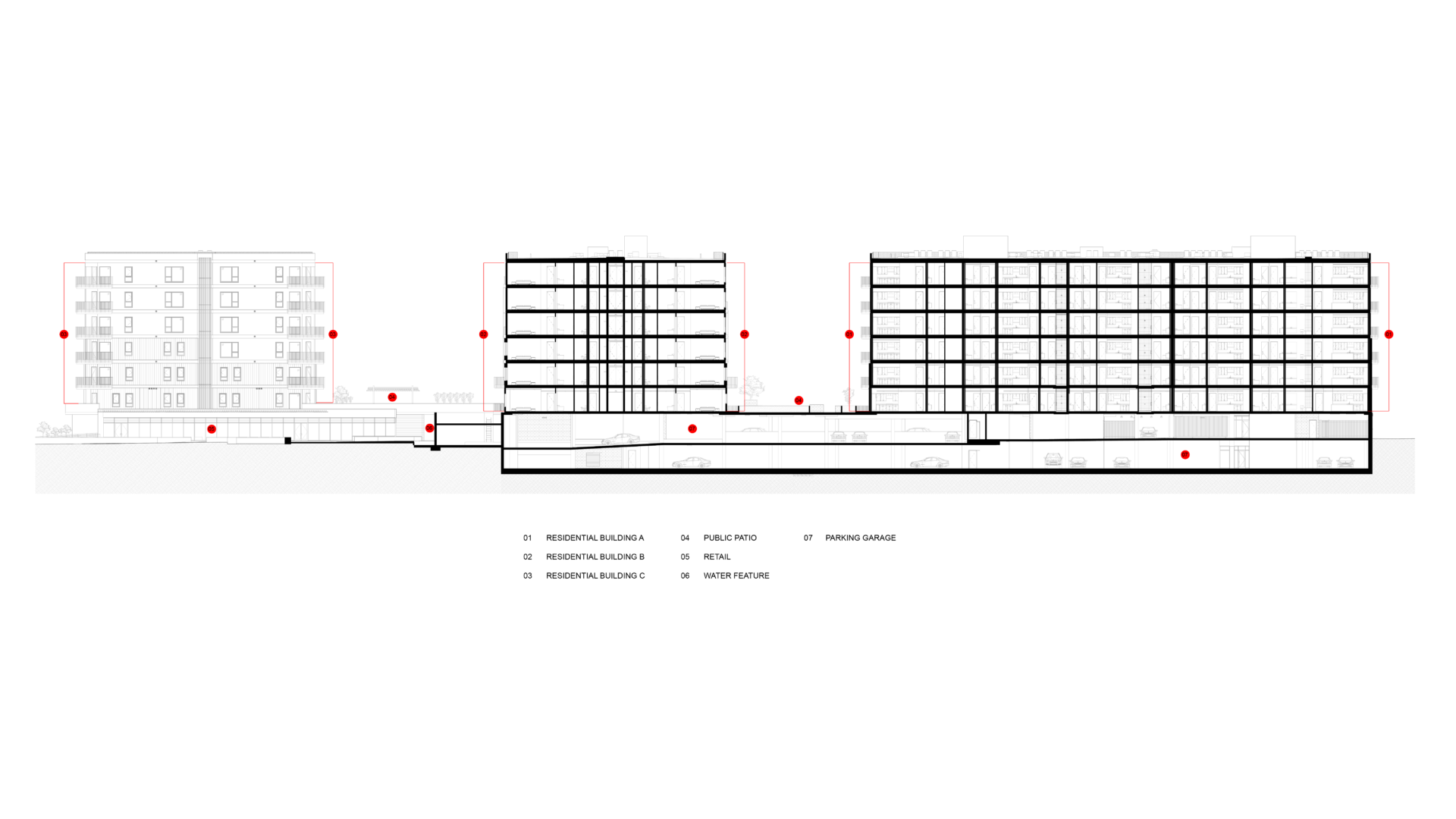
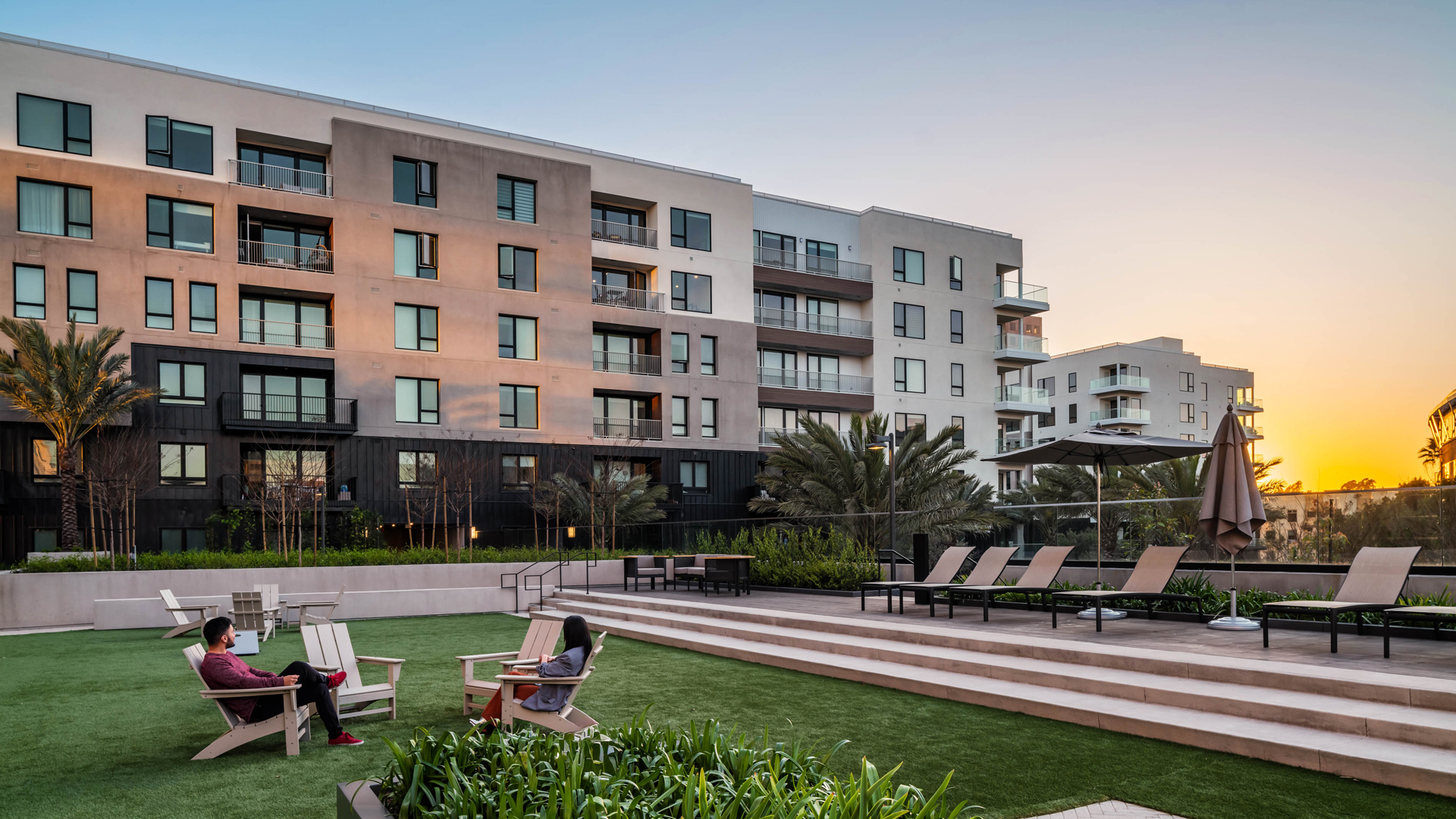
A public plaza at the corner of Jamboree and Michelson includes an outdoor dining platform, even more landscaping and a 11-ft tall waterfall feature to mask the noise at this busy intersection.
