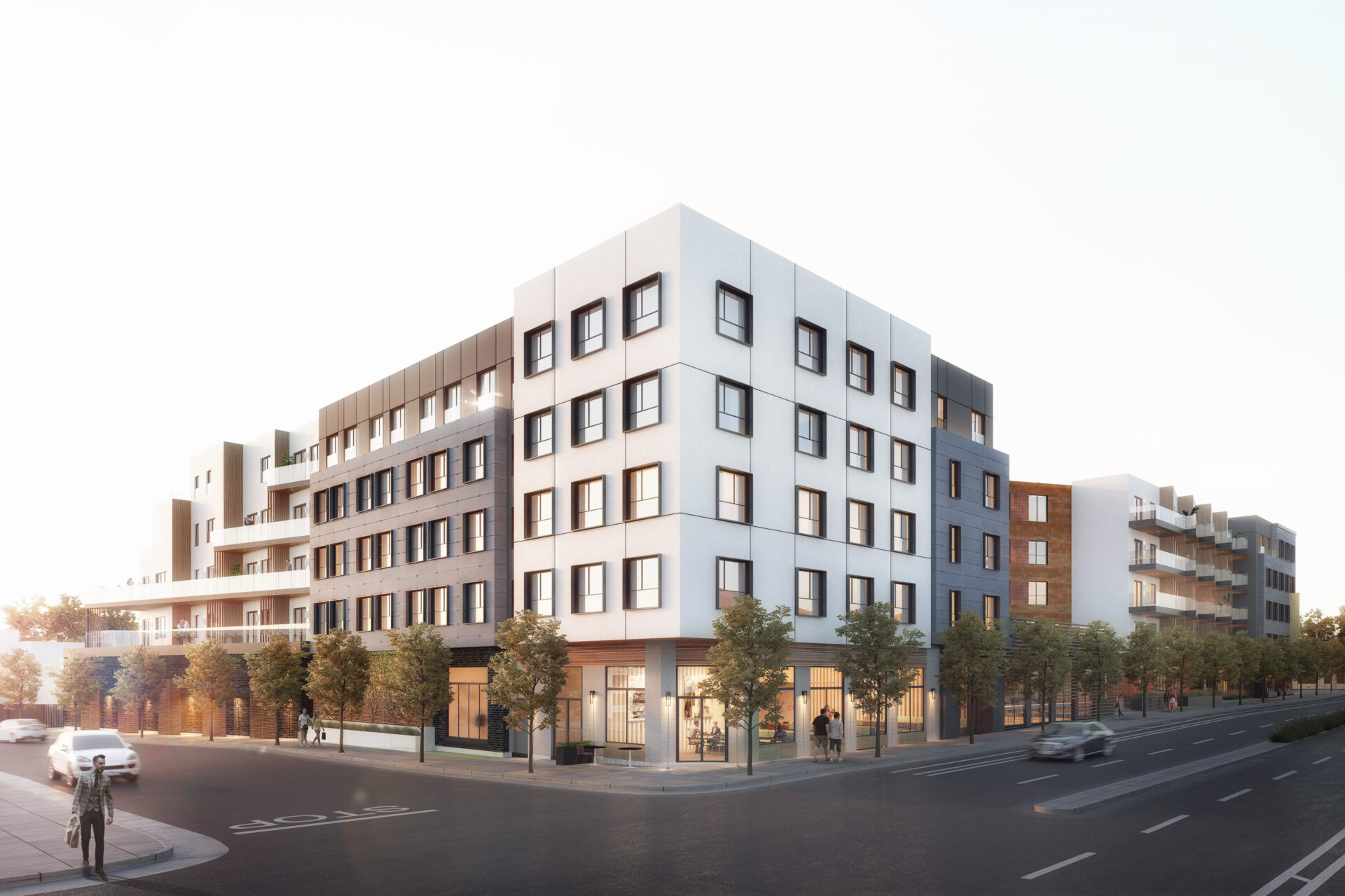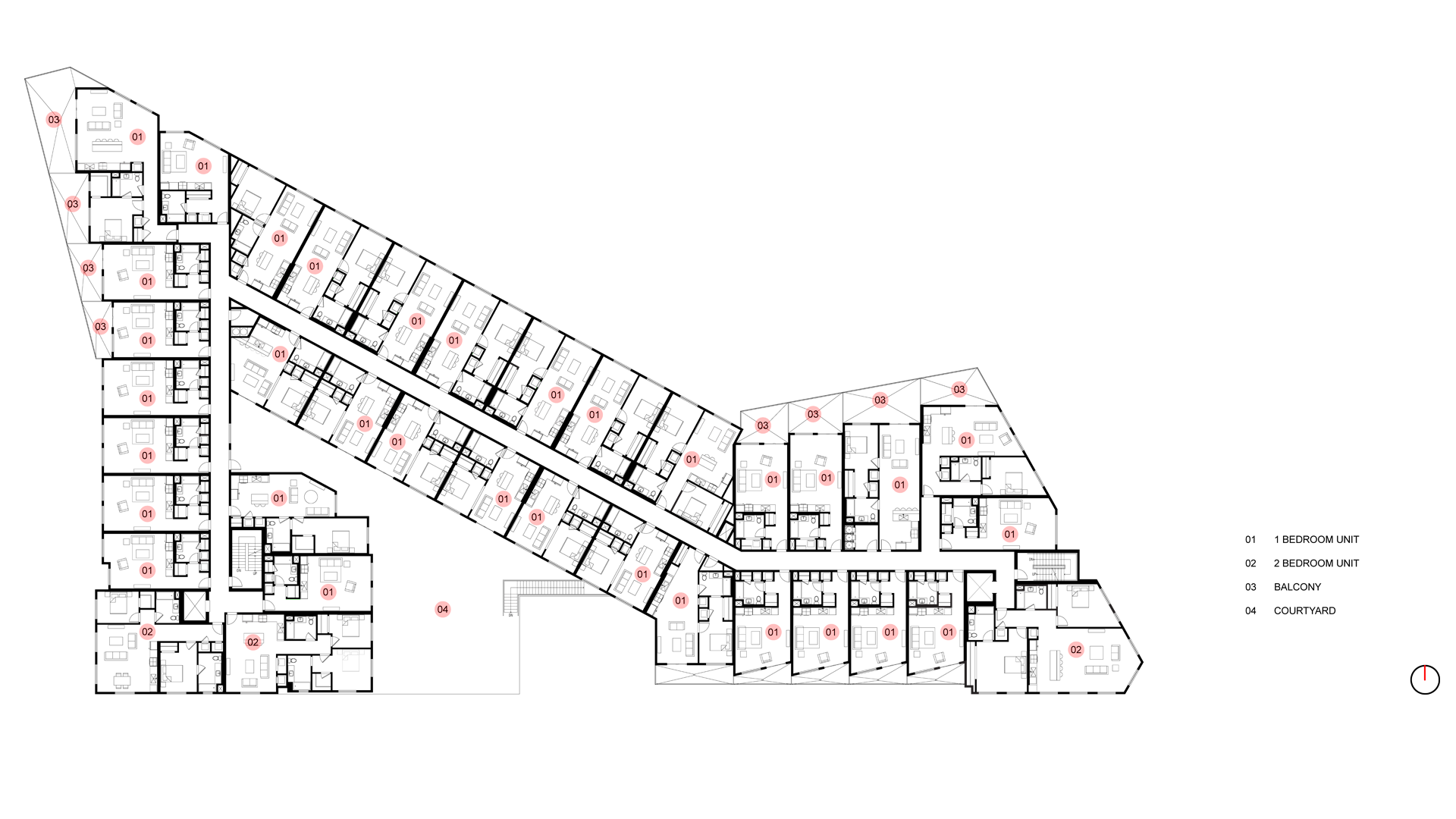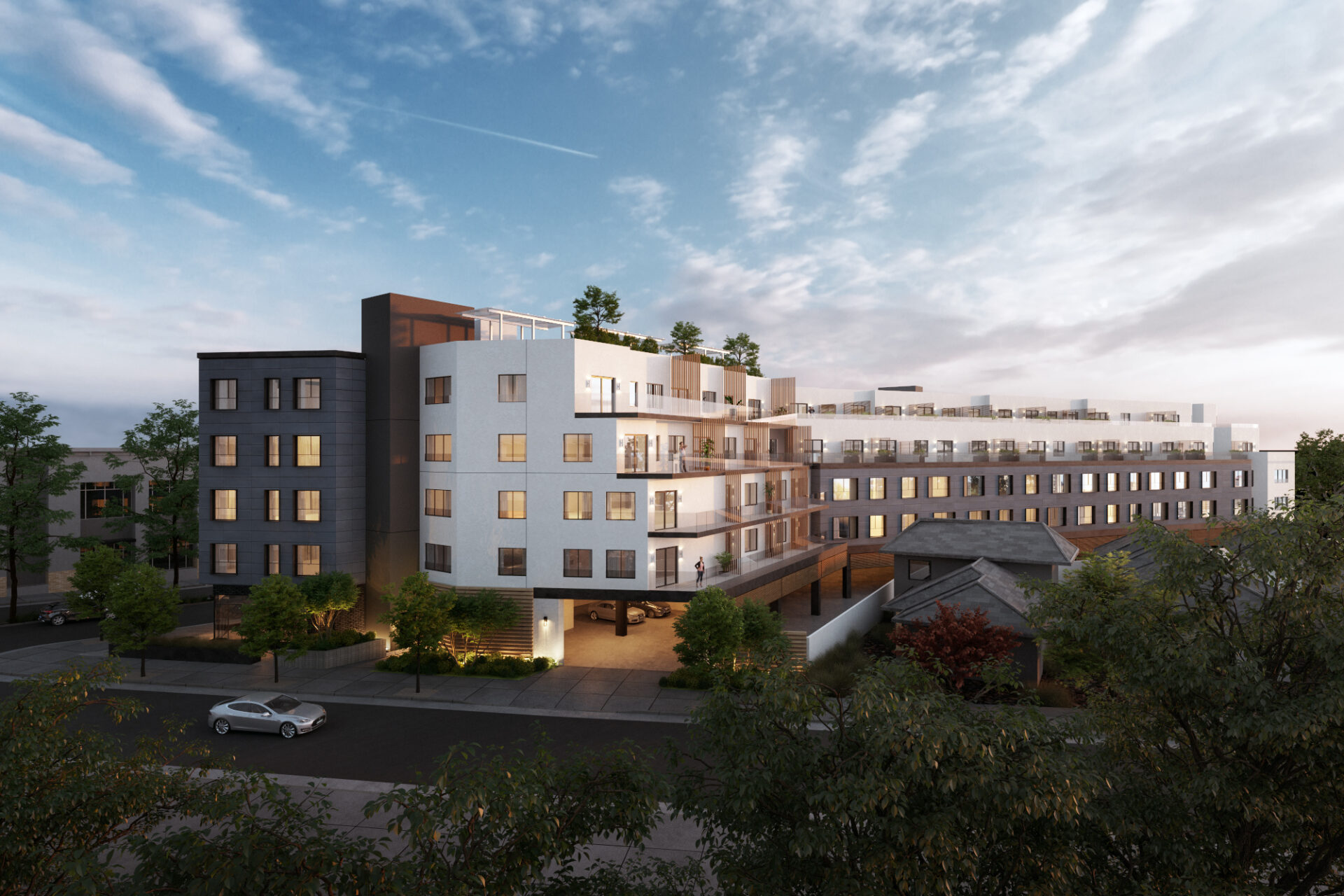
Oakland
The project is a mixed-use development at Broadway in Oakland with the aim of revitalizing the property, addressing housing needs, and providing local retail options. Our design prioritizes offering private open space for residents and a 1,200 square feet ground-level plaza for the community. The proposed building design seeks to harmonize with its surroundings through its scale, materials, and textures. Along Broadway, smaller-scale retail shops and restaurants will mirror neighboring buildings’ materials, while upper levels will feature muted tones of grey, blue, and white for understated elegance. A central landscaped plaza and courtyard maximize southern sun exposure, enhancing the site’s appeal.
- Location: Oakland, CA
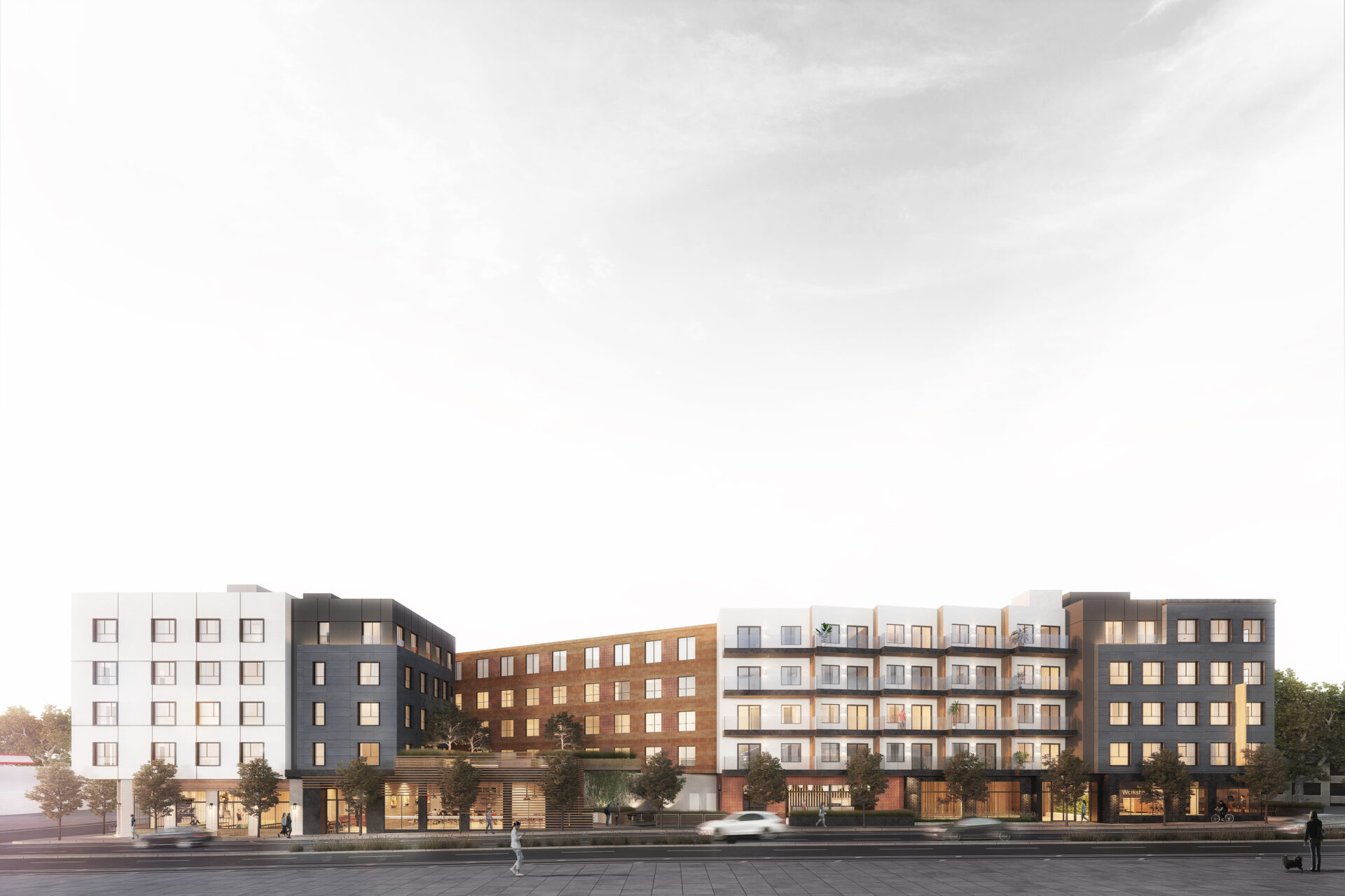
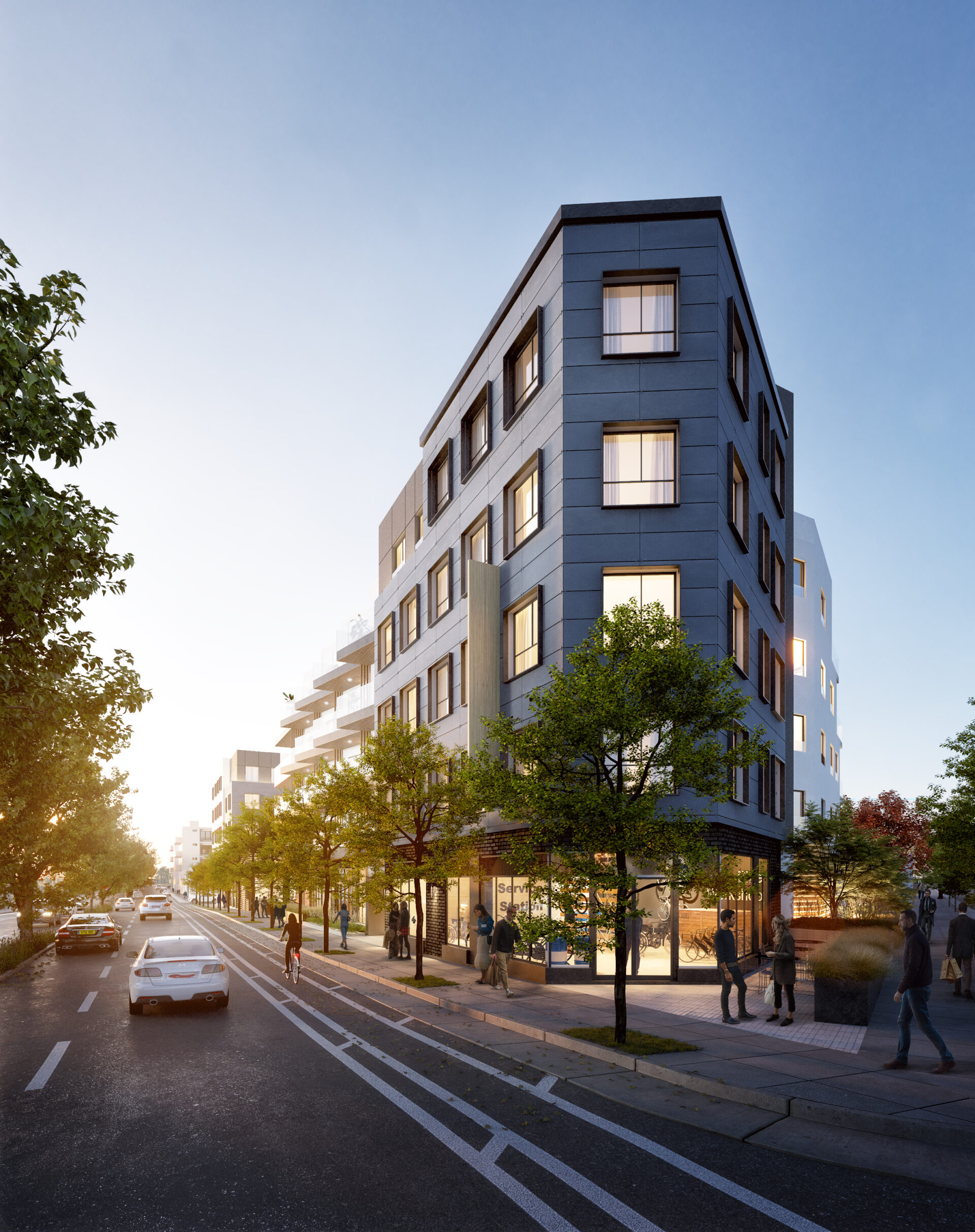
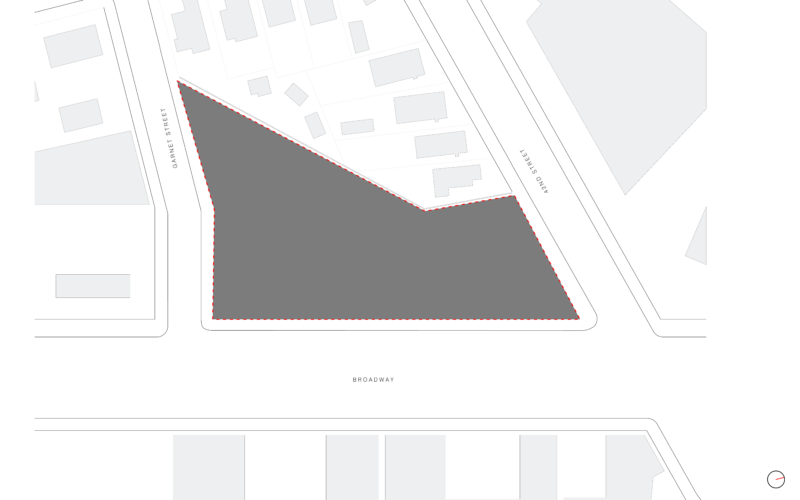
The design aims to preserve neighborhood characteristics by incorporating familiar materials like brick and plaster, along with warm wood accents. The ground floor’s tall ceilings and large windows add vibrancy to Broadway as a commercial corridor, inviting pedestrian engagement. Additionally, the design respects the site’s topography by gently sloping down Broadway and Garnet Street, while lush native plantings and trees contribute to a welcoming environment for both residents and visitors.
