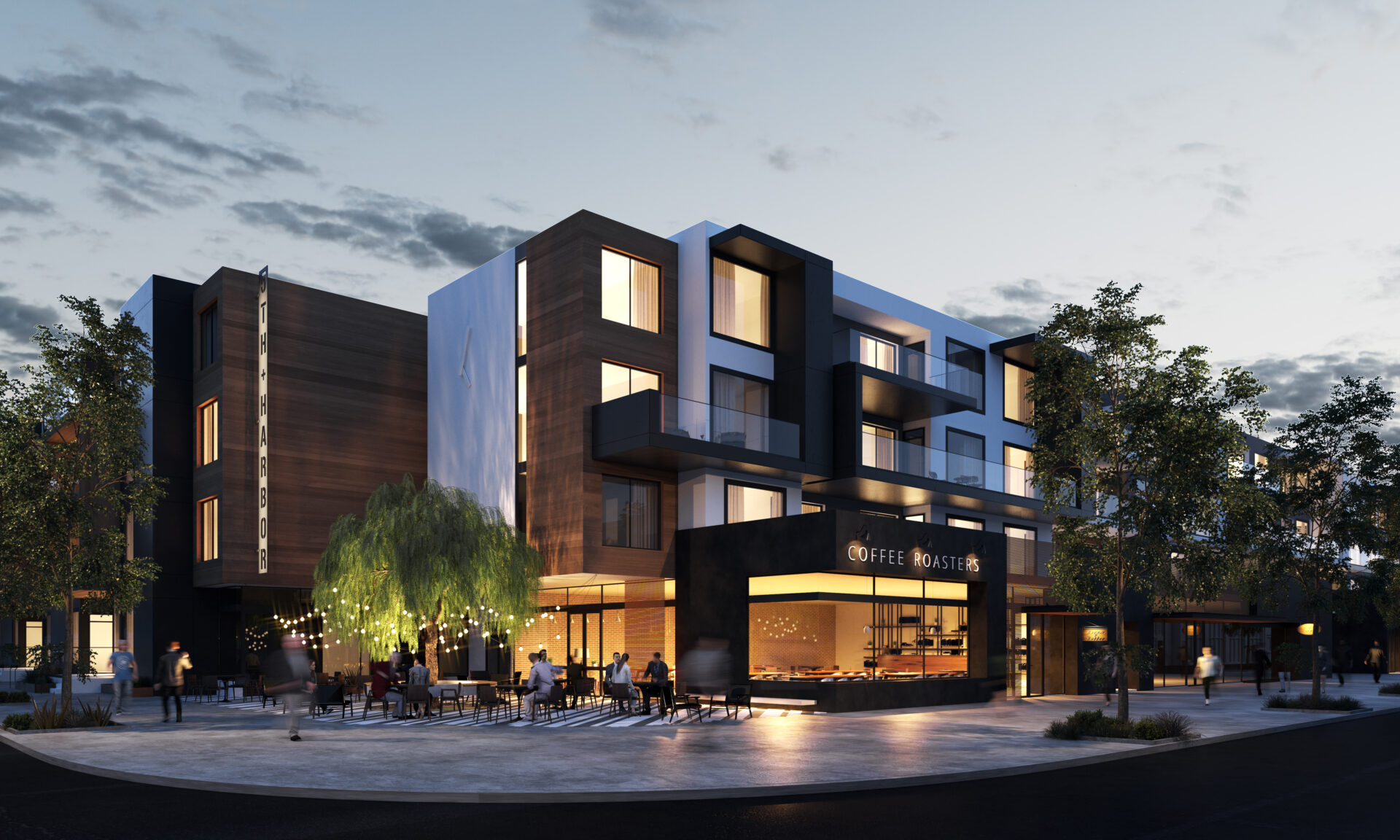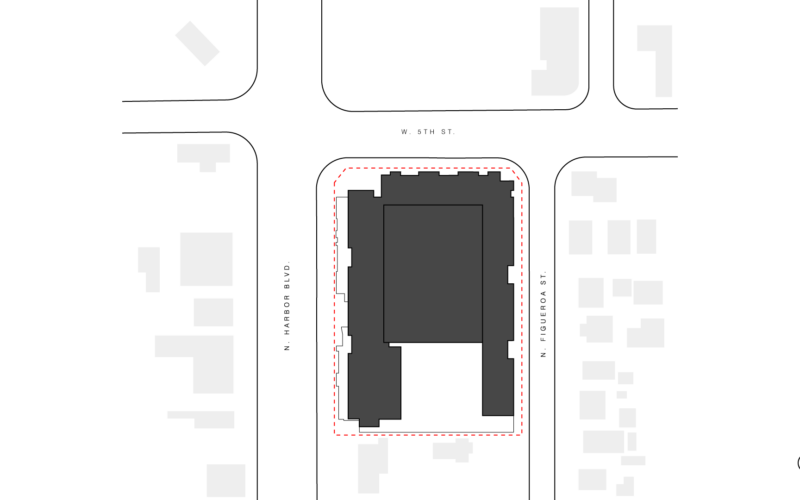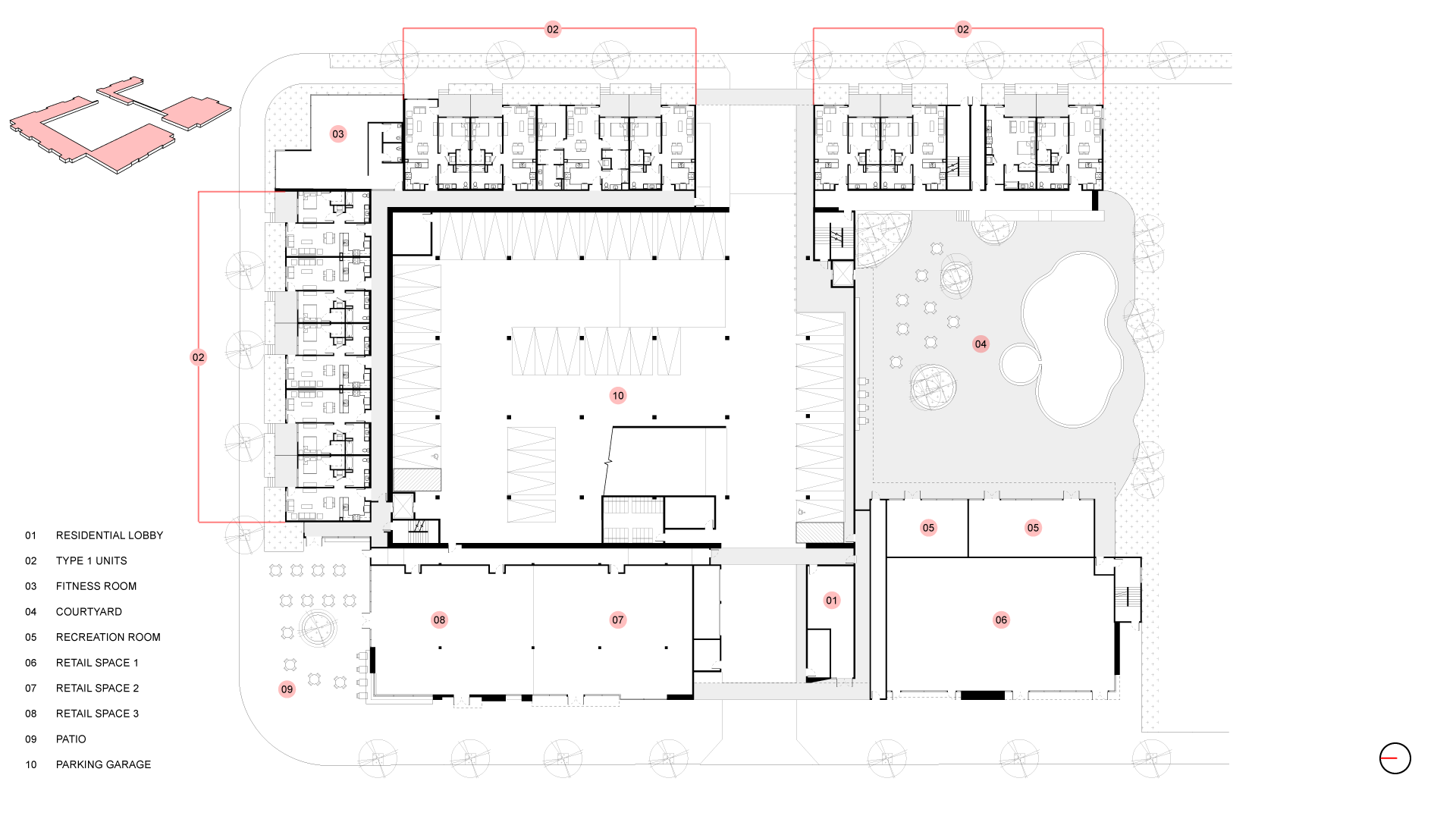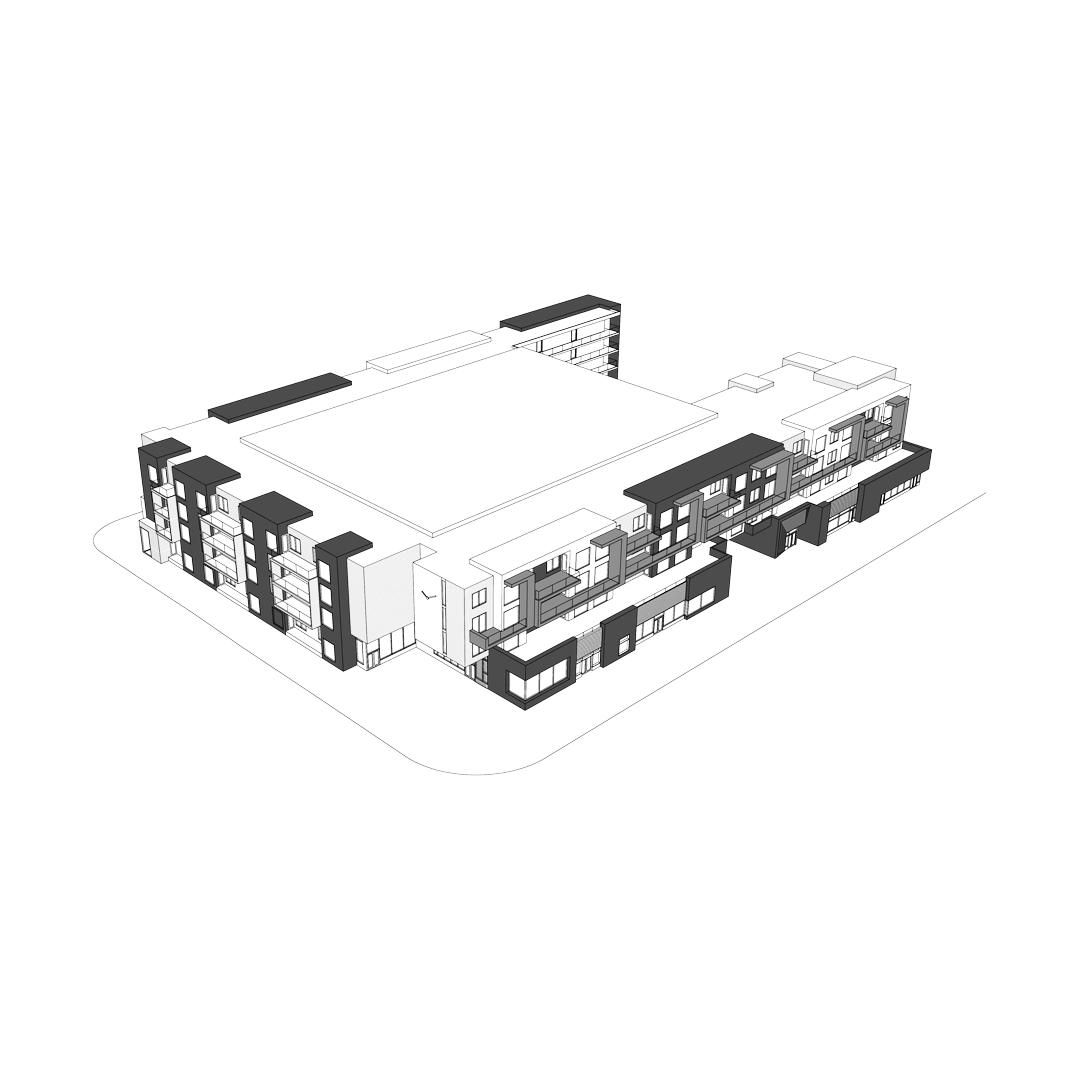
Santa Ana Harbor
5th & Harbor’s 4-story California contemporary design features 94 residential units and 11,000 sqft of commercial space. The mixed-use development encourages commerce, interaction, and recreation, revitalizing a traditionally undeserved neighborhood of Santa Ana.
- Location: Santa Ana, CA



Site Plan
Situated on a 3-sided lot, the public plaza focuses on robust community involvement, with a prominent side of the building set aside for future public art. Retail uses on the ground floor of the active street are charming, small scale, and porous, providing a lively and safe pedestrian atmosphere. In place of one solid block, the massing is articulated with projected balconies and complementary fenestration patterns.


