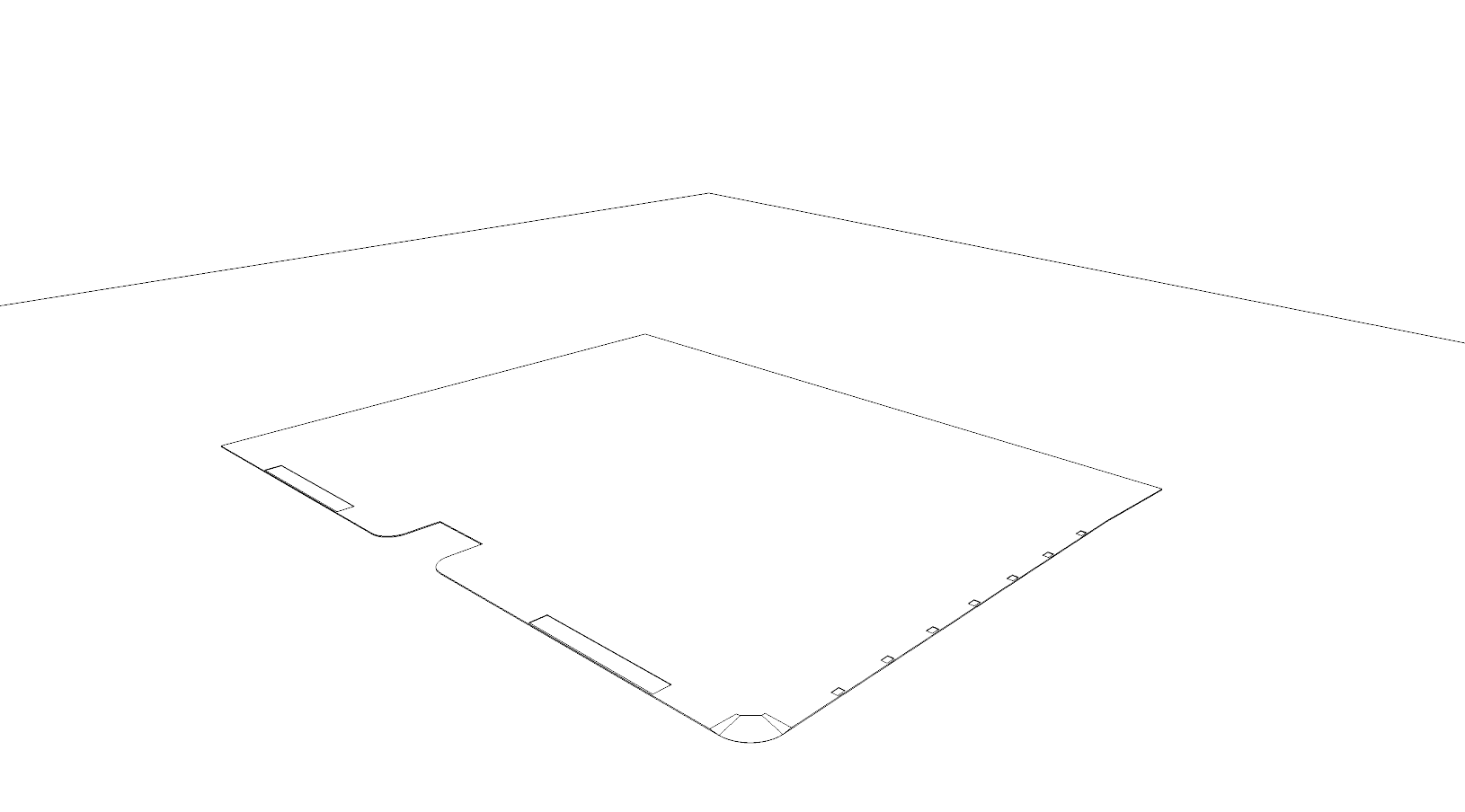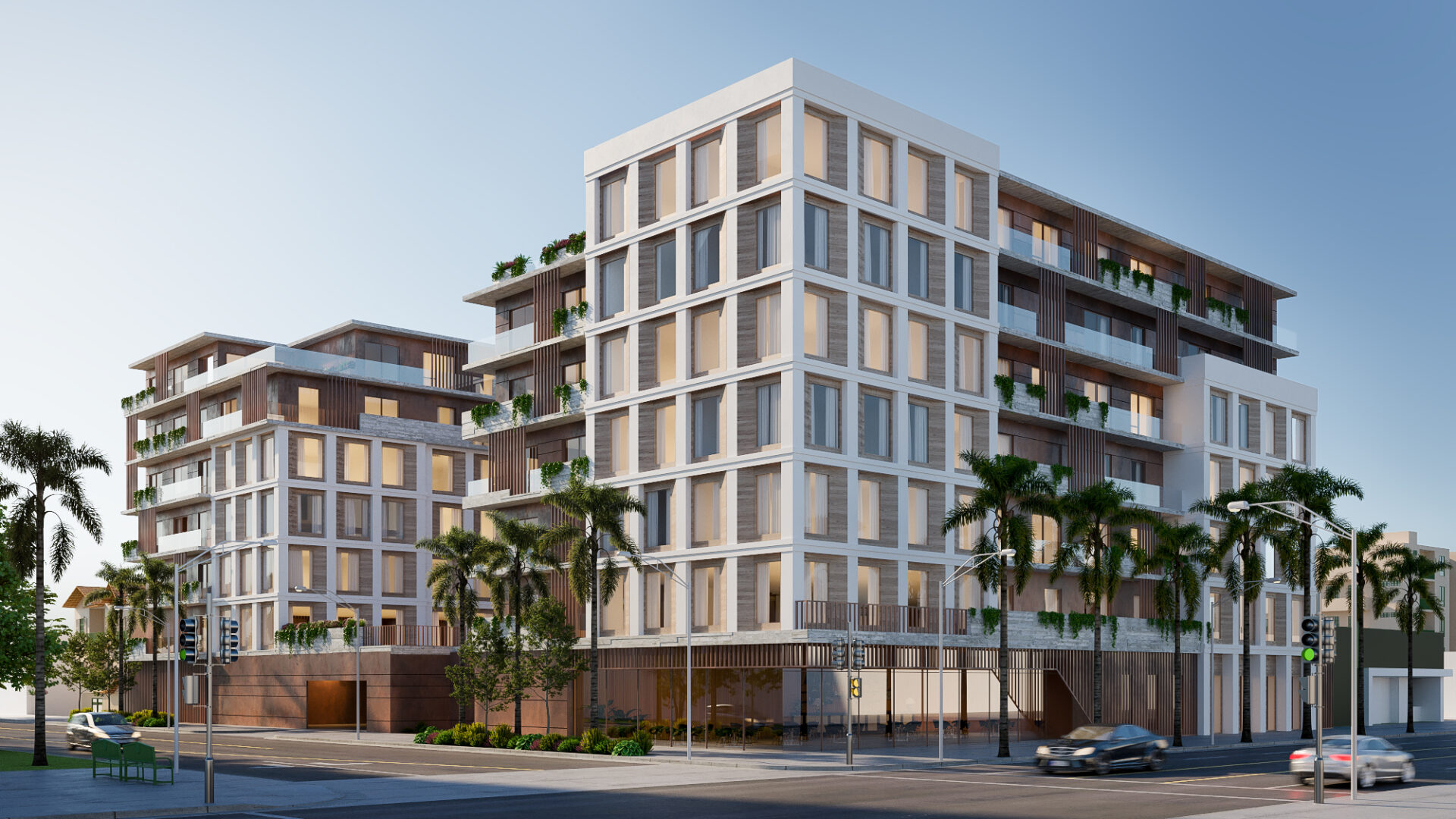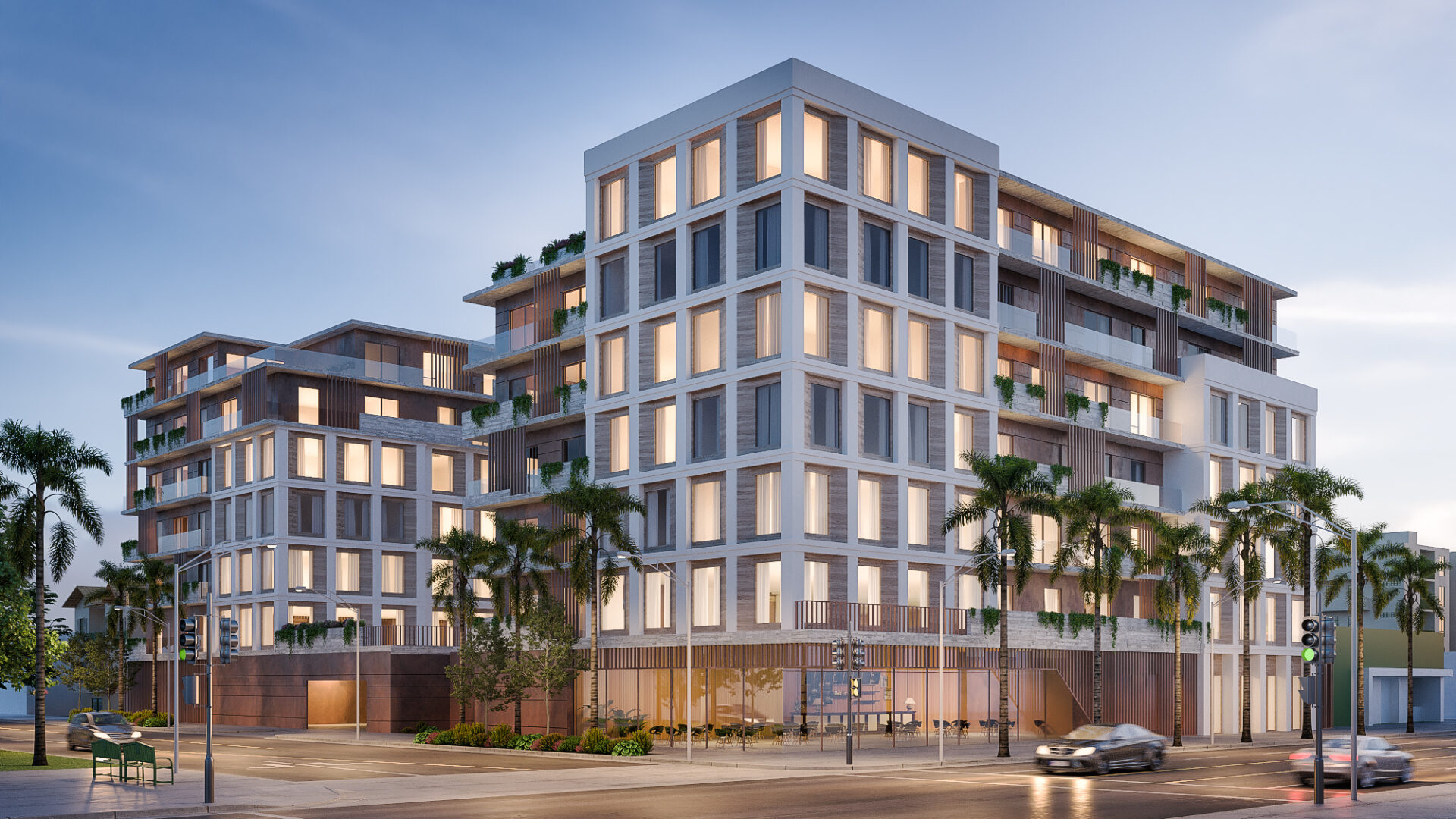
Sony
Replacing an auto-repair shop, this community will be a 139-unit multi-family development located across the street from Sony picture studios. The west-facing U-shaped design is anchored by a central courtyard allowing extensive light and air into every unit while allowing the pool to receive constant sunlight.
- Location: Los Angeles, CA
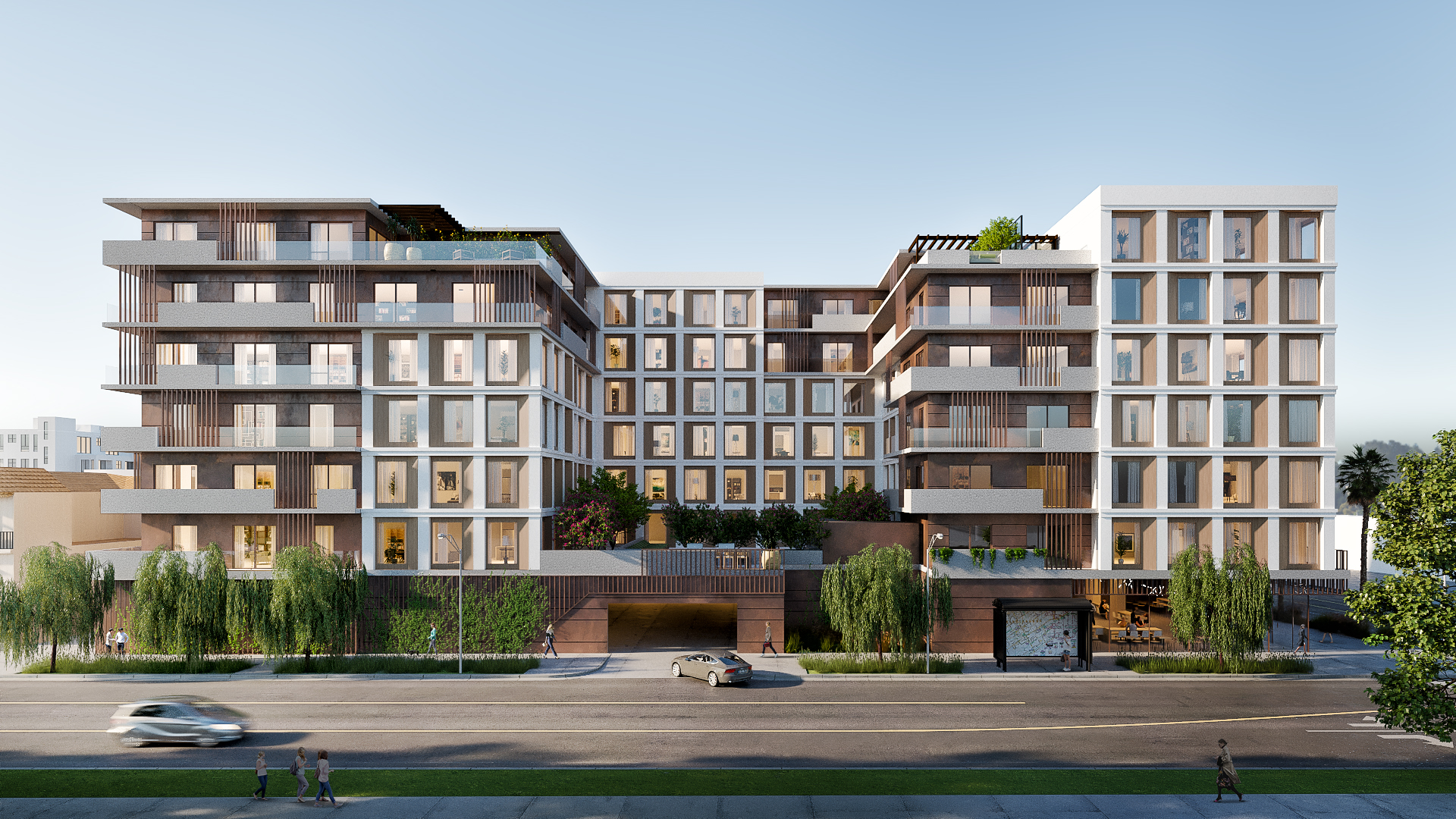
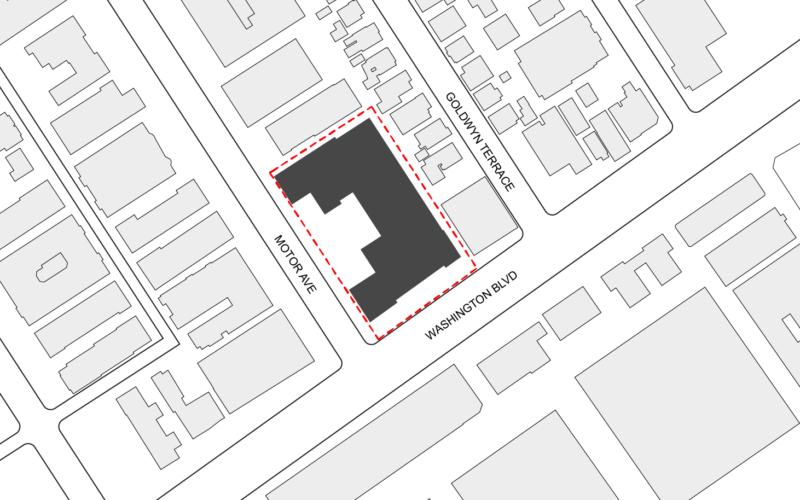
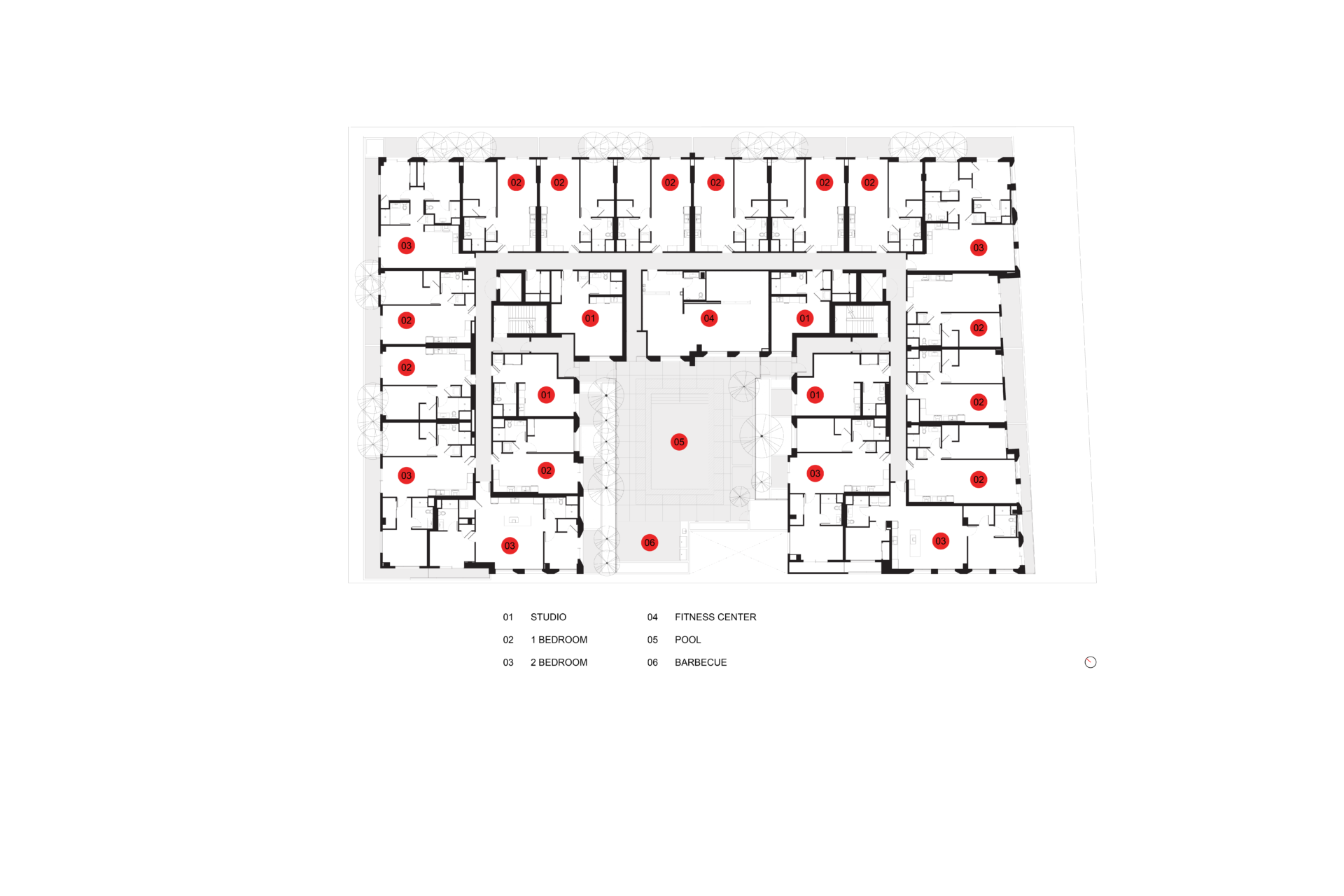
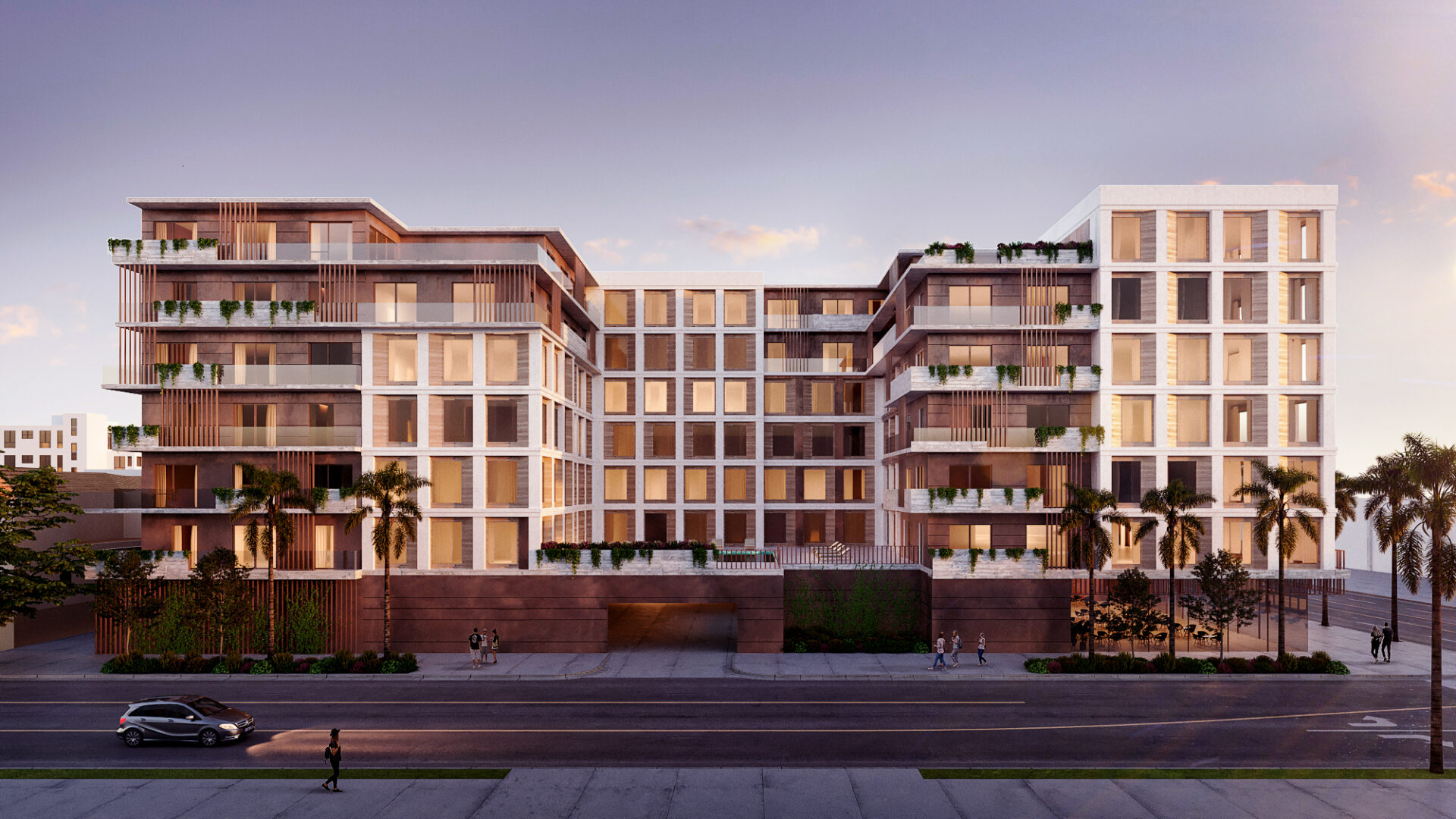
This development is a part of a community that is designated POD with a high focus on community and urban planning. With the aim of encouraging pedestrian encounters, several strategies are used. One being the retail and restaurants at ground level anchoring the building to the street and becoming an active community gathering space for the neighborhood, allowing for the ultimate live, work, play lifestyle. Another being the courtyard design, as it helps to break the otherwise bulky mass down to an intimate pedestrian scale. At the podium level, the intent is to create an urban oasis within a busy city, amenity areas include two roof terraces, pool and pool deck, fitness center, library, and rec rooms.
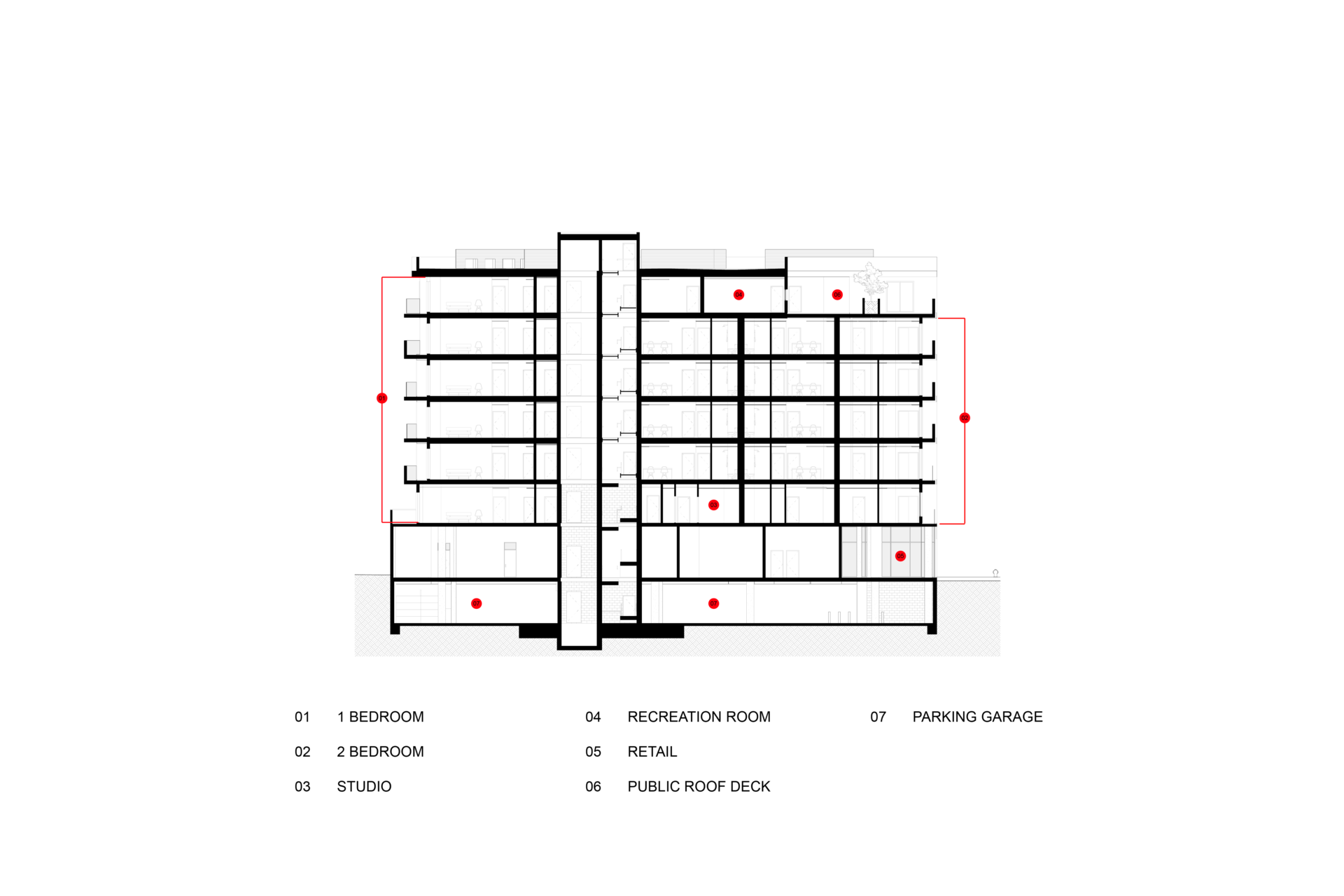
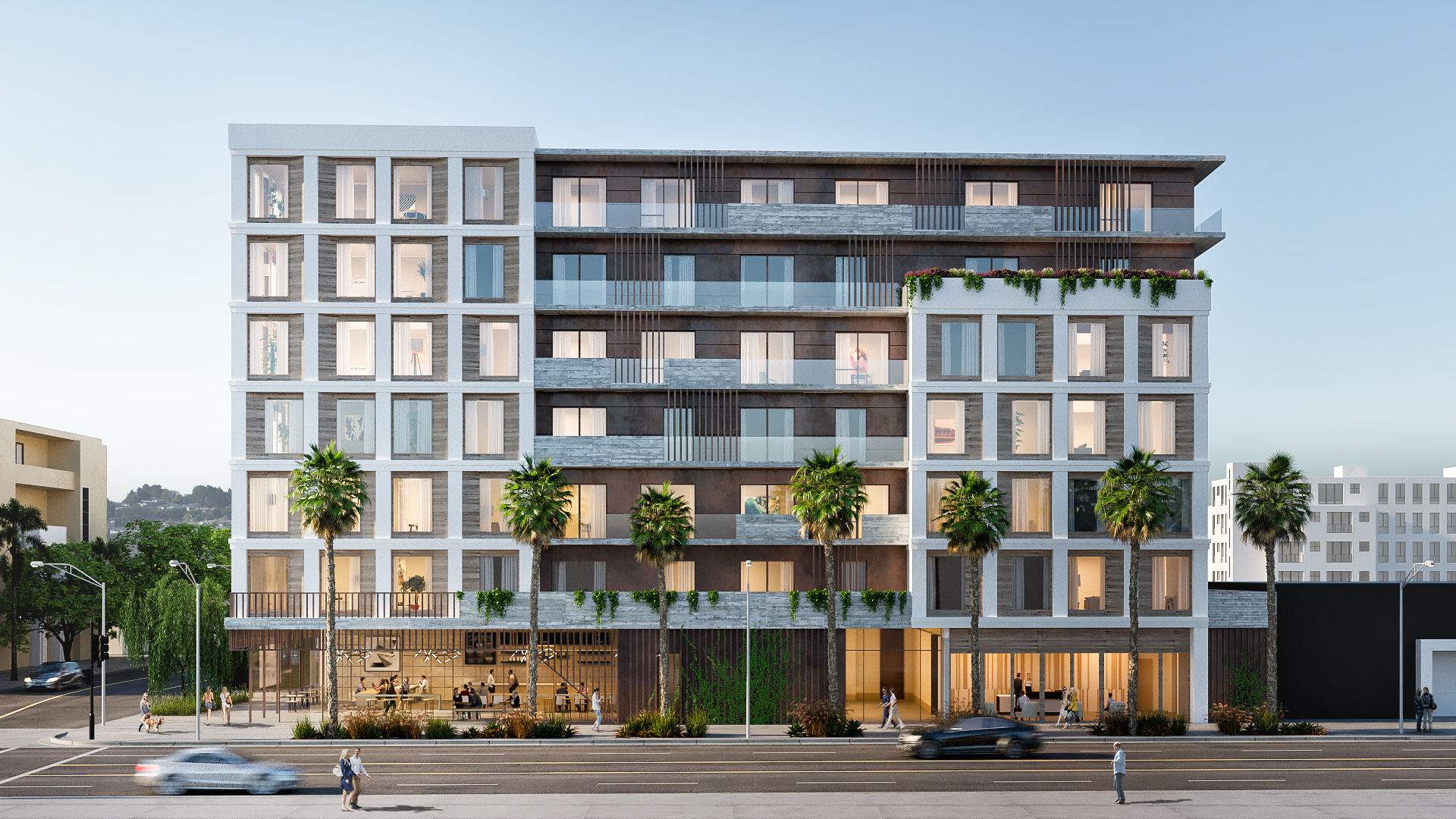
The façade is built with an asymmetrical, wooden slat panel system that reflects the sunlight in different ways at various times throughout the day creating a pattern allowing light into the common open spaces.
