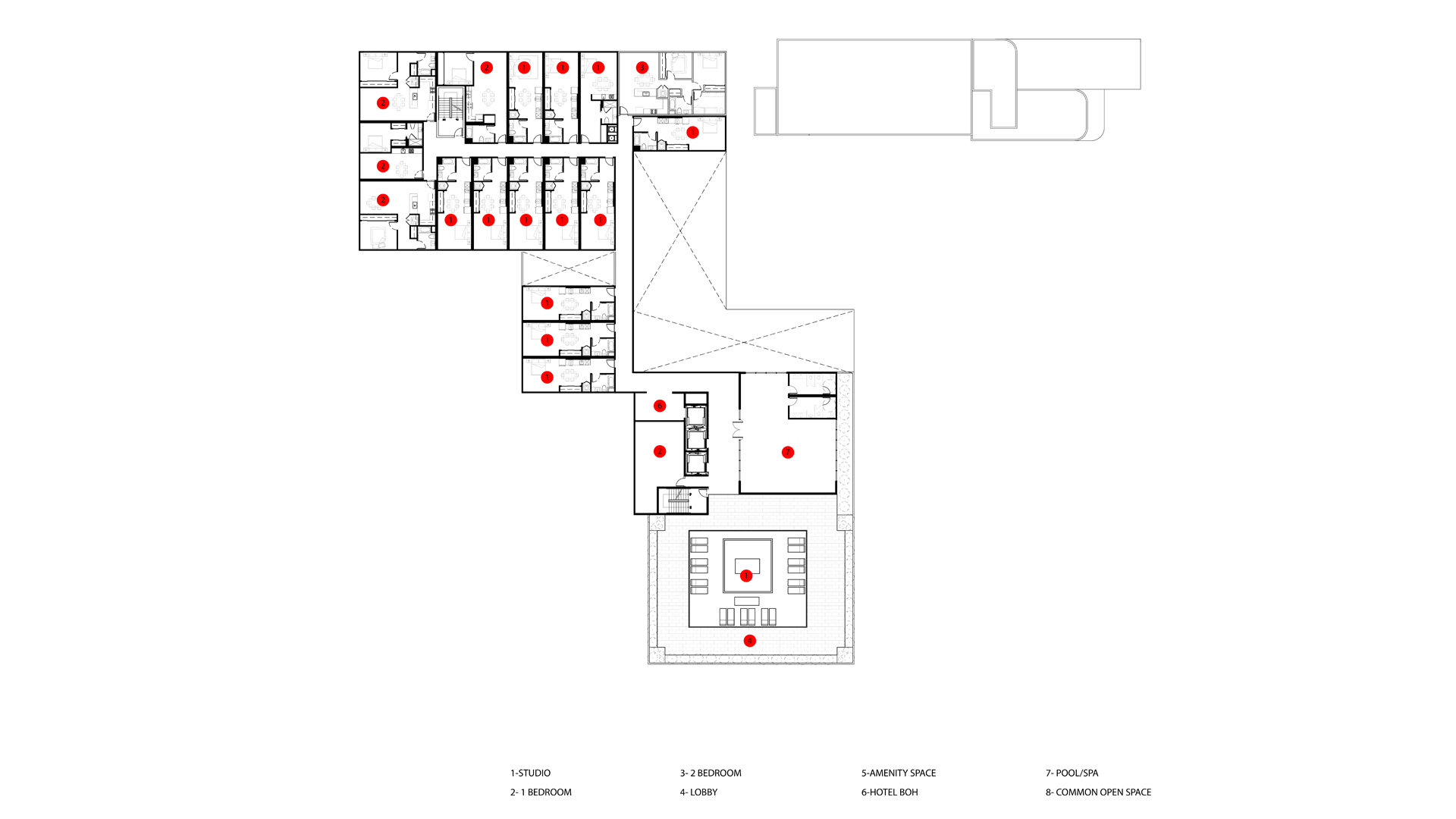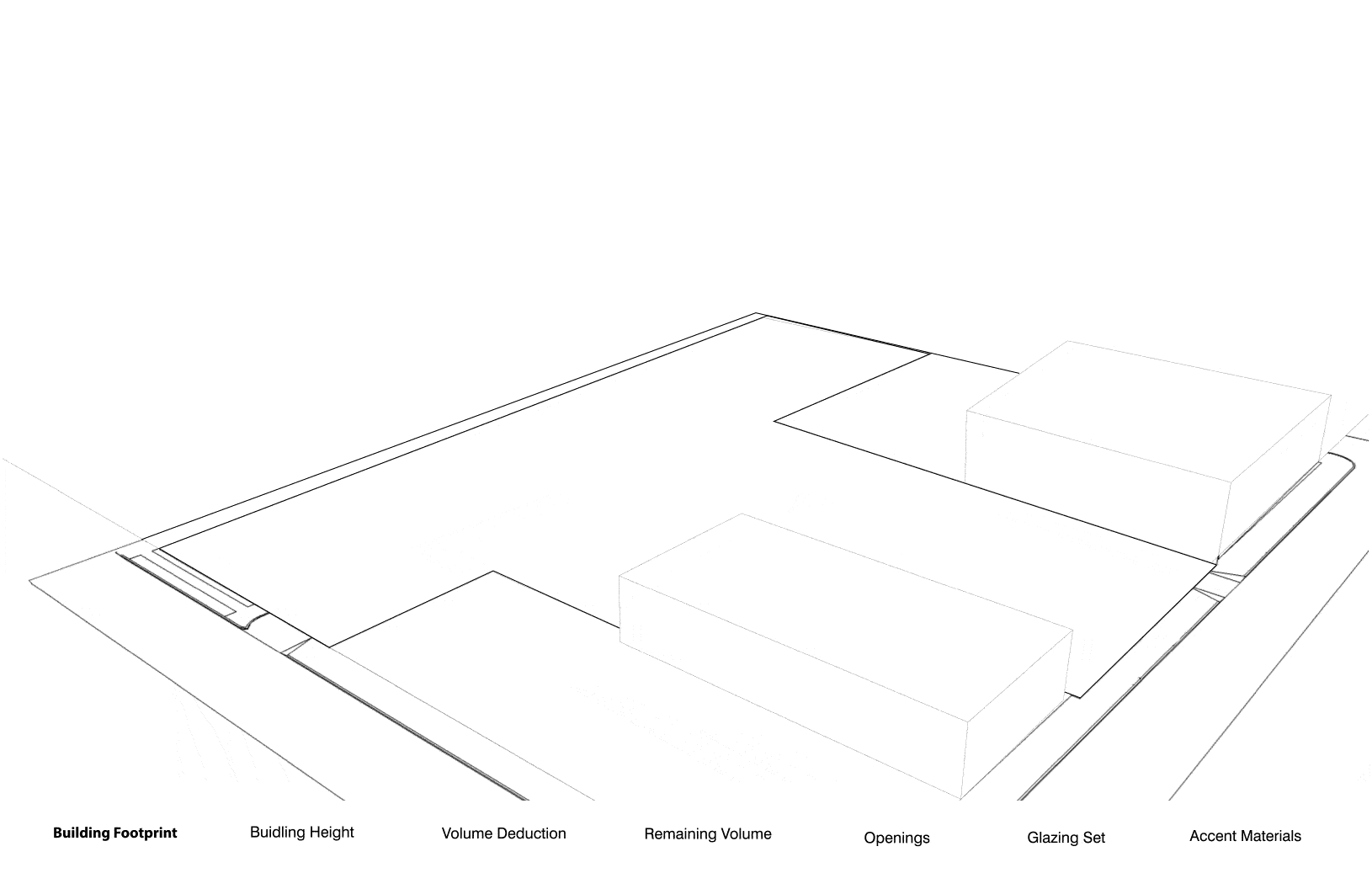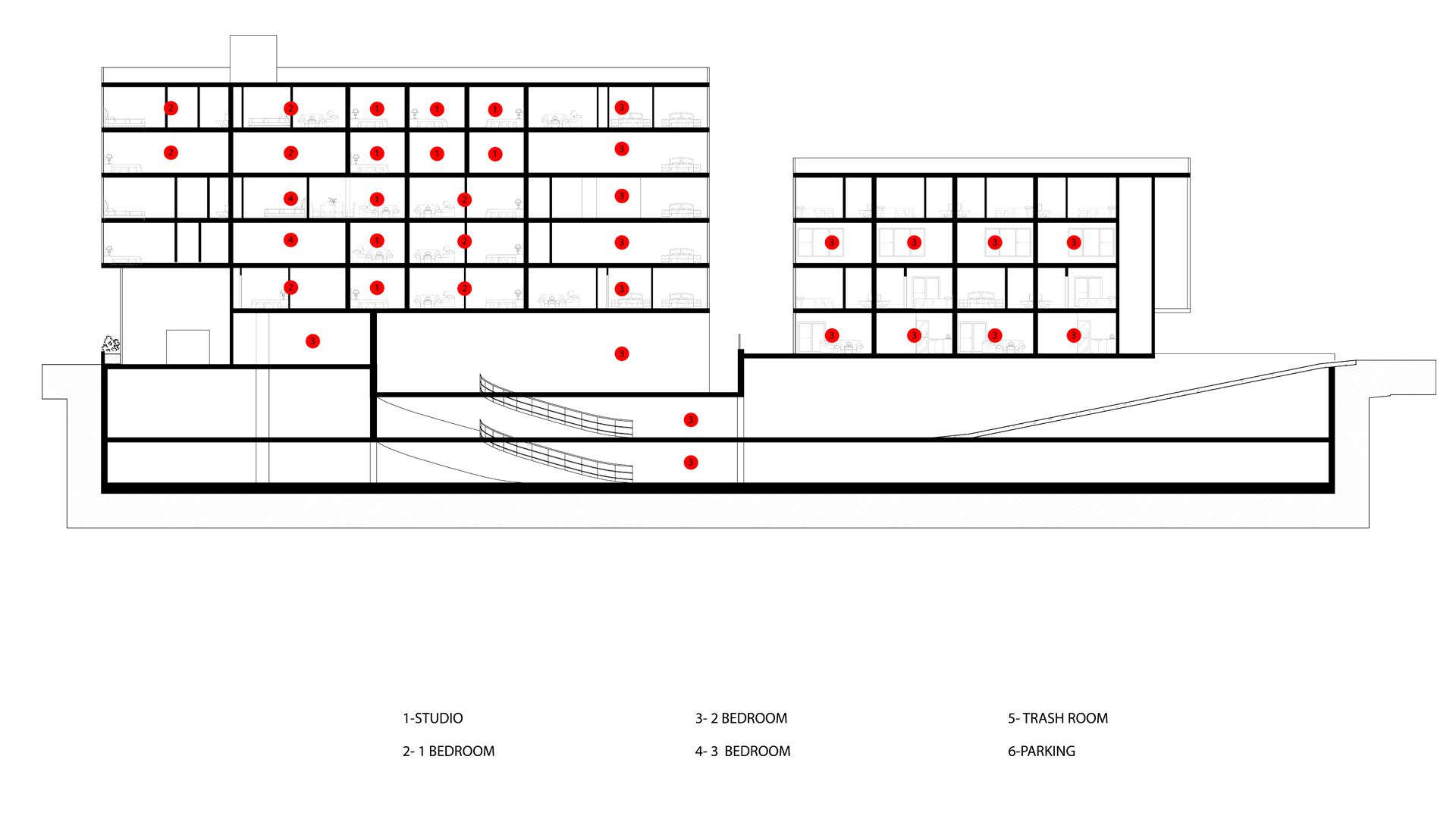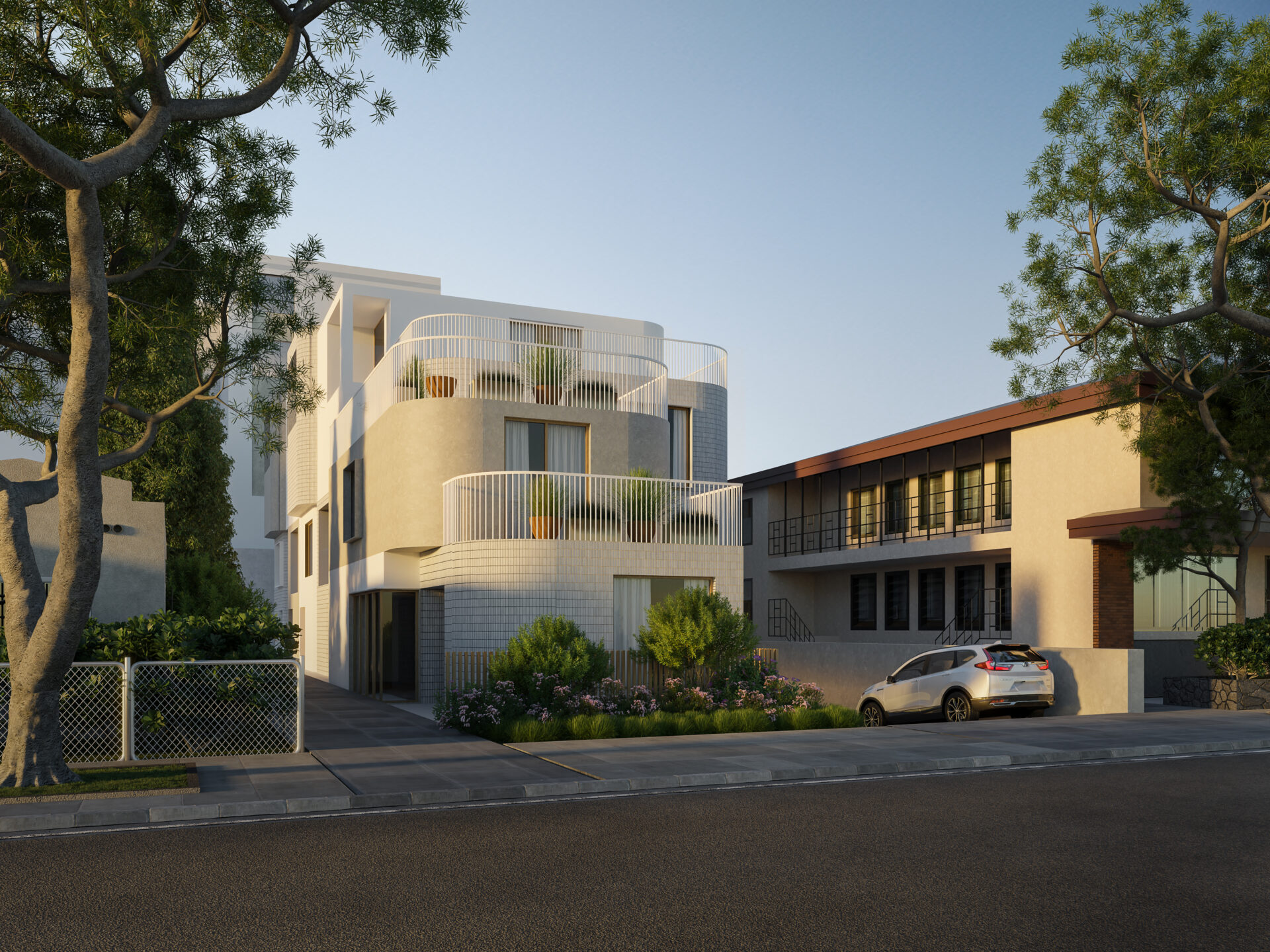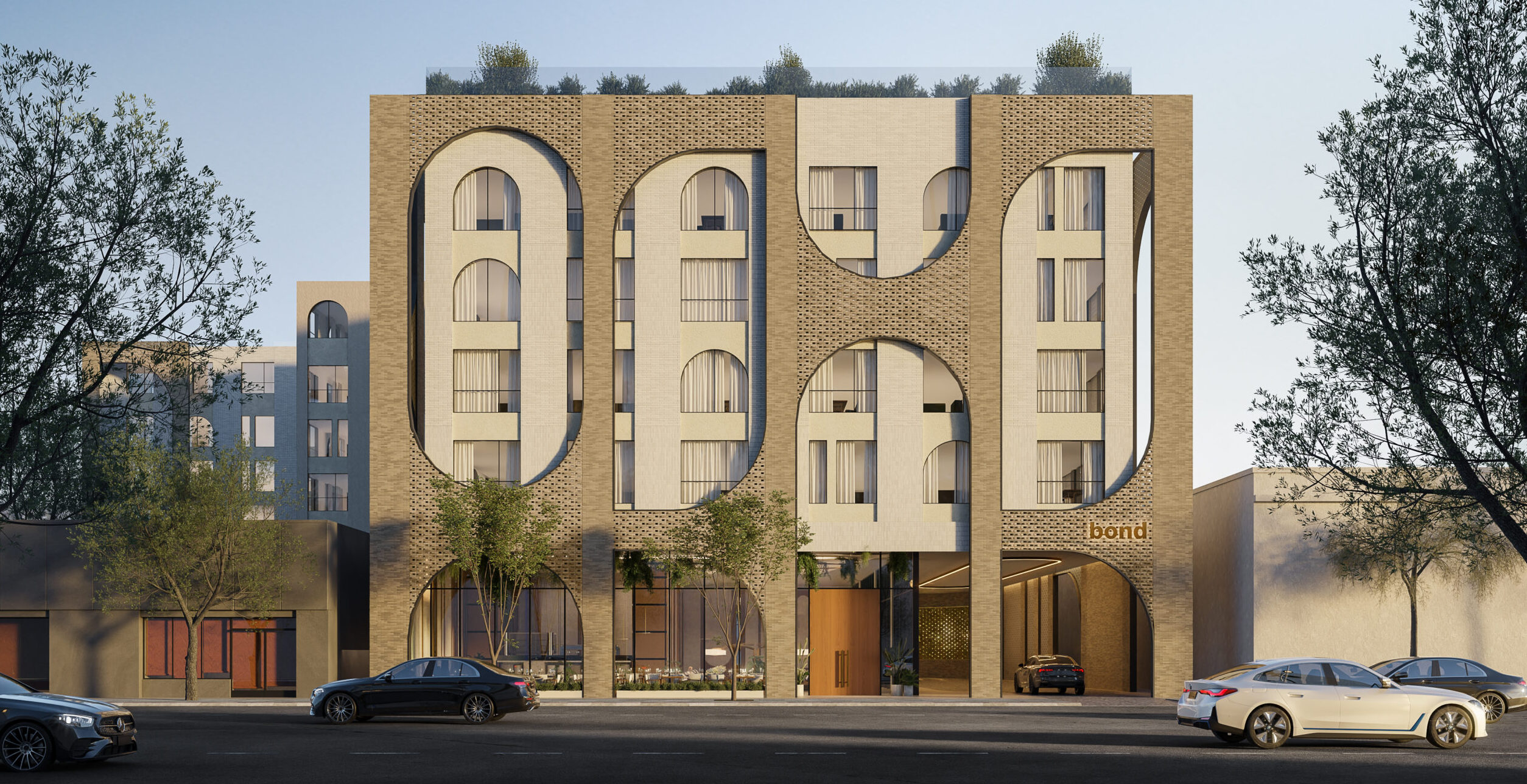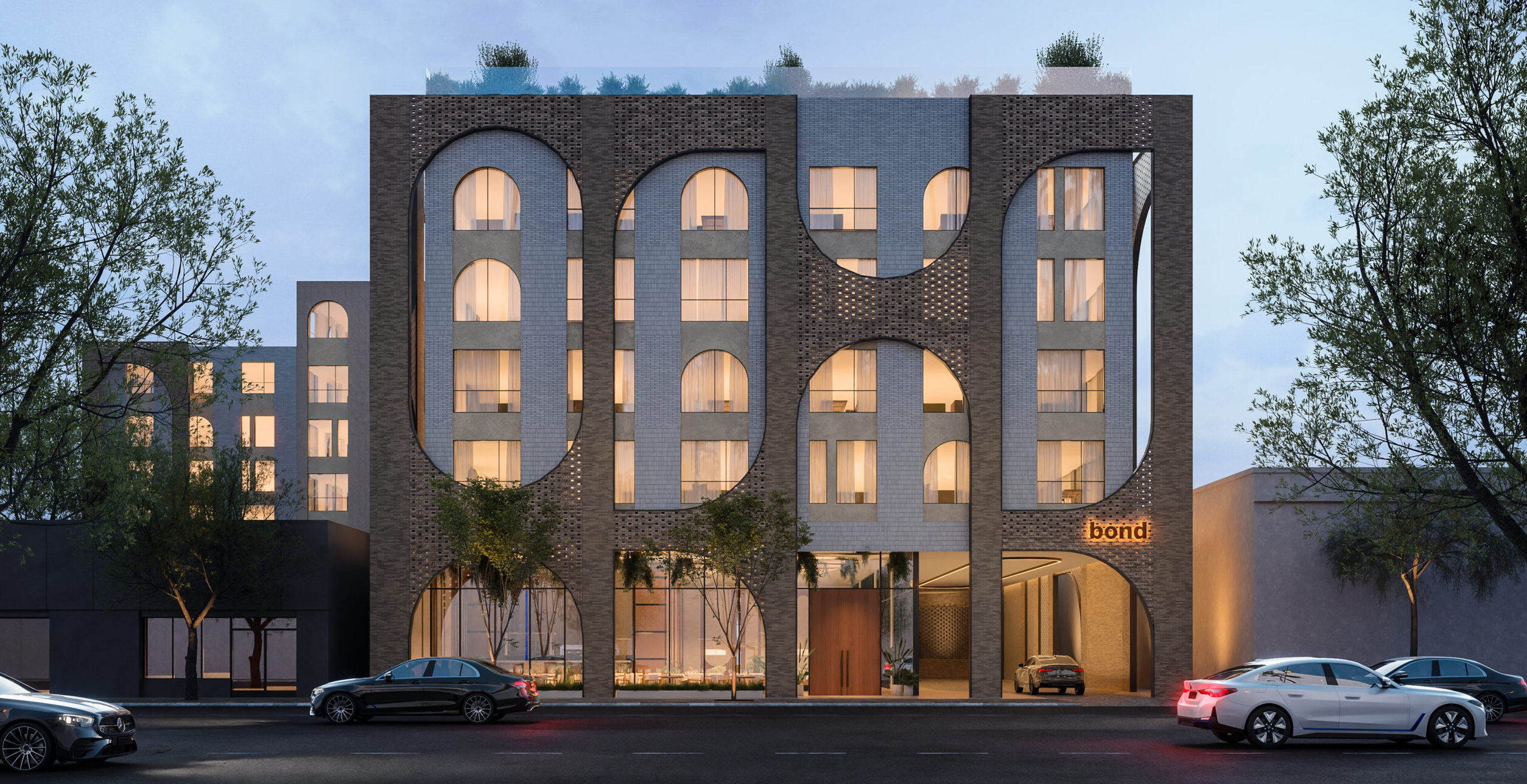
The Bond
Nestled in the vibrant neighborhood of West Hollywood, this building commands attention with its terracotta facade, radiating warmth against the cityscape. Spanning five stories, it offers a unique blend of multi-family residential units, luxurious hotel accommodations, and charming townhomes. The terracotta exterior lends a distinct character, while inside, modern comforts harmonize with classic charm. Whether you seek a cozy townhome or a temporary retreat in the hotel suites, this building promises an unparalleled urban living experience in the heart of West Hollywood.
- Location: West Hollywood, CA
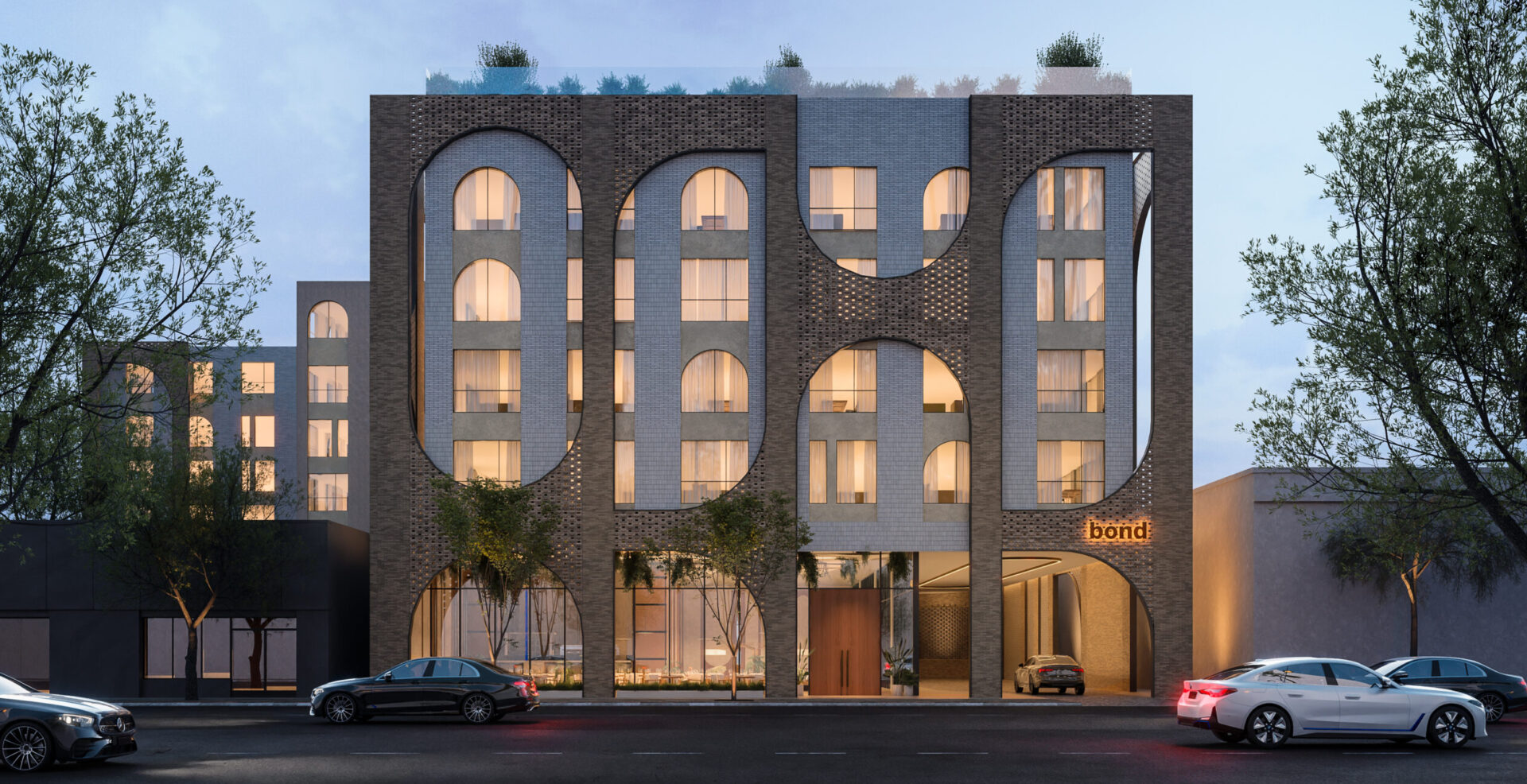
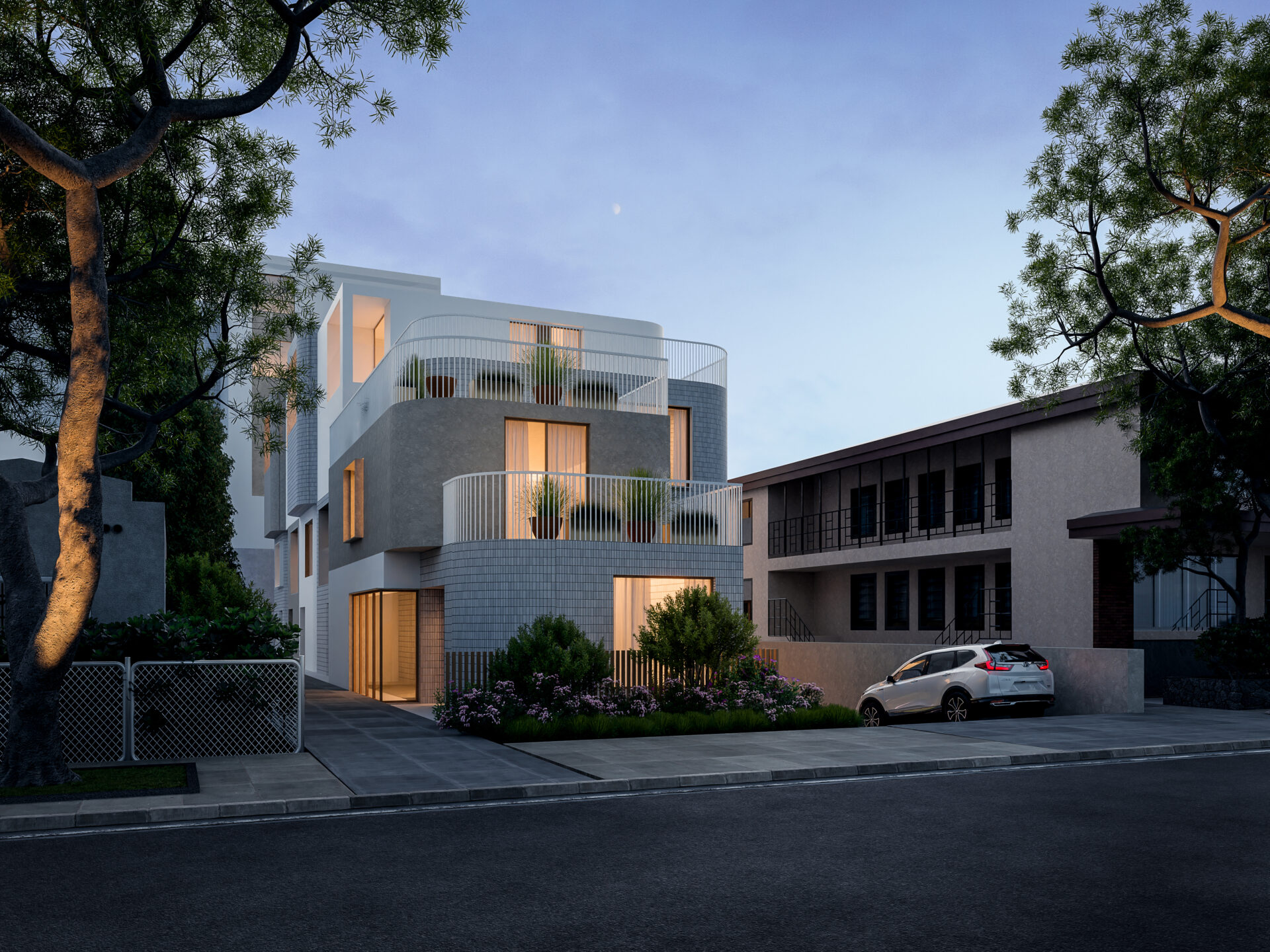
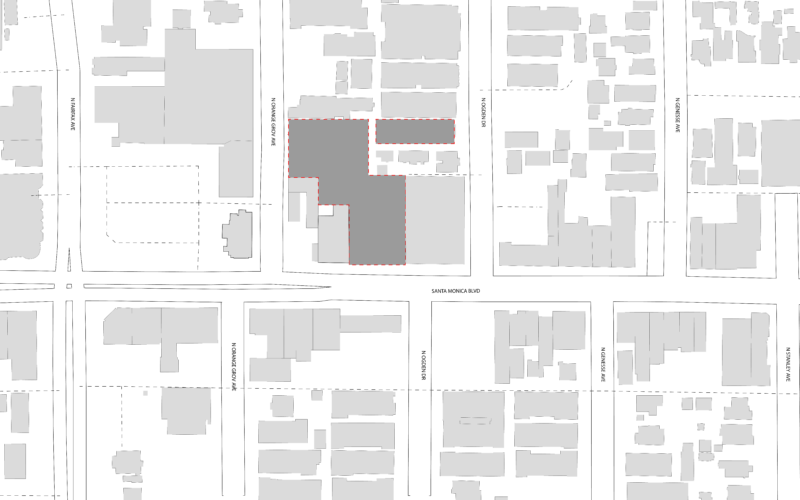
In West Hollywood, this building stands out with its unique design, featuring a prominent vertical slit towards the right side. This architectural feature not only adds visual interest but also serves a practical purpose, dividing the luxurious town homes located at the rear from the multi-family residential units and hotel accommodations towards the front. Strategically pushing and pulling elements of the structure, the architects have created numerous public courtyards and private green spaces, enriching the urban environment and providing residents with areas for relaxation and recreation. Moreover, by allowing light to flow in multiple directions through carefully positioned openings and windows, the building maximizes daylight penetration into its interior spaces, fostering a bright and airy atmosphere.
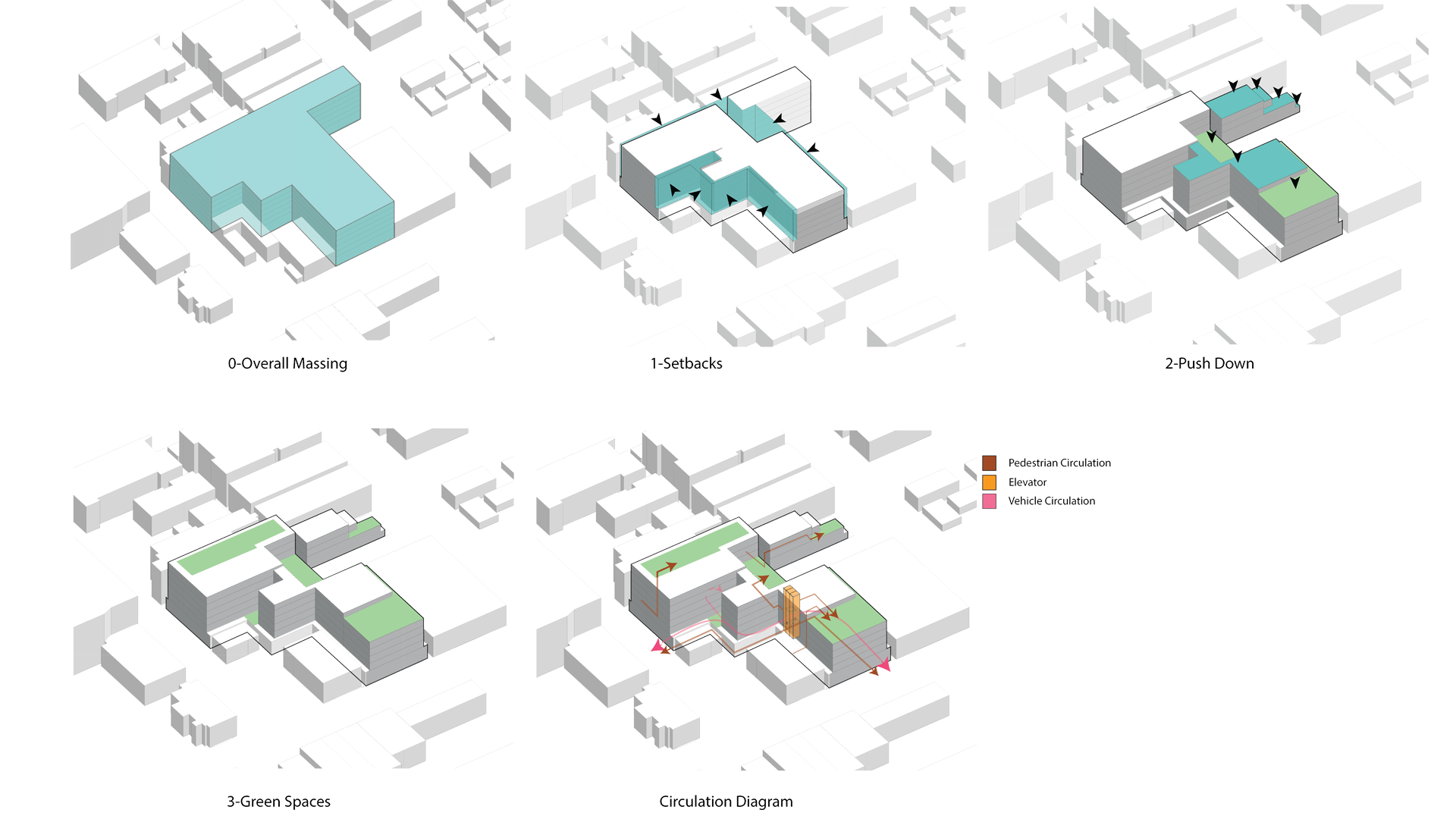
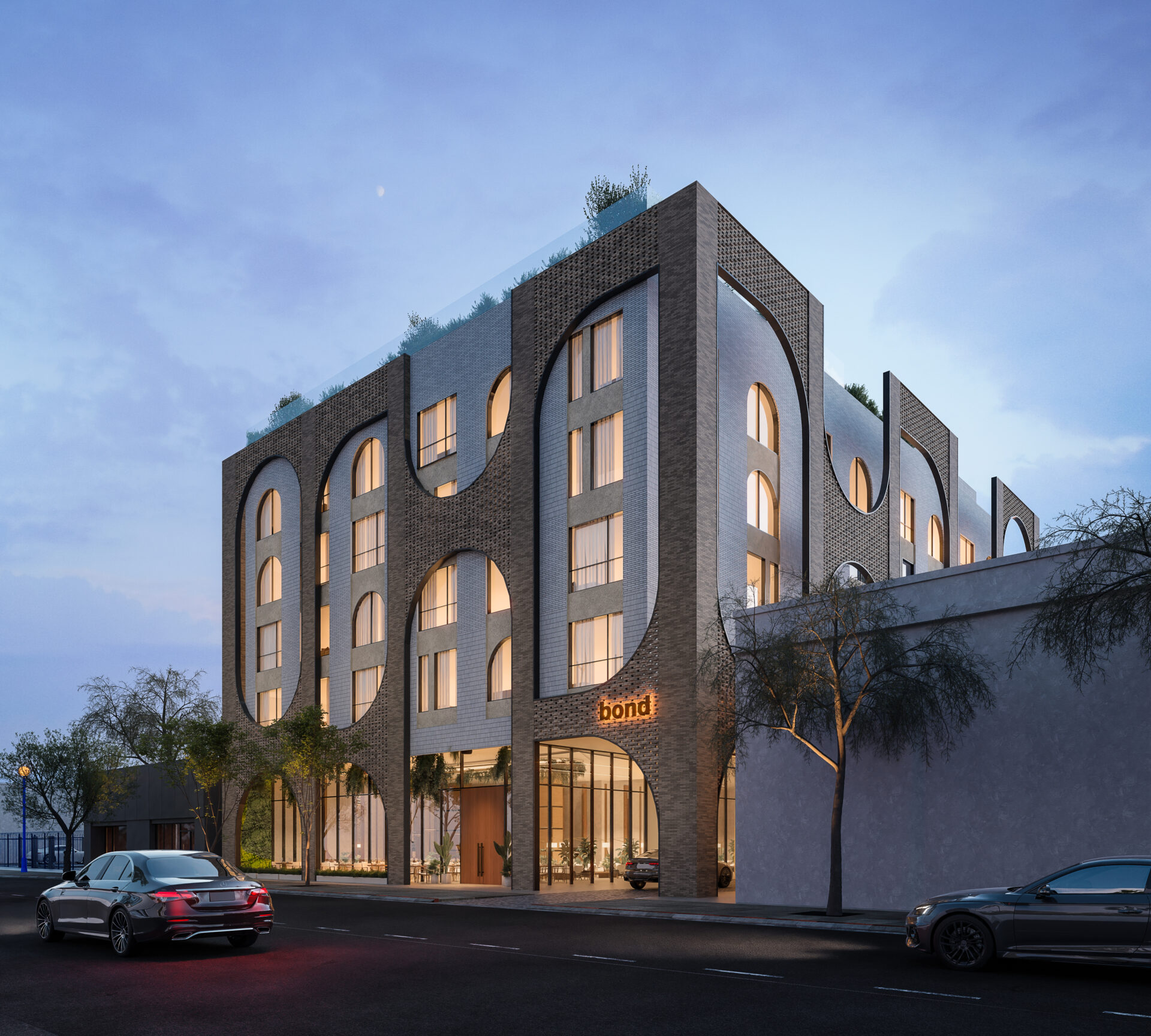
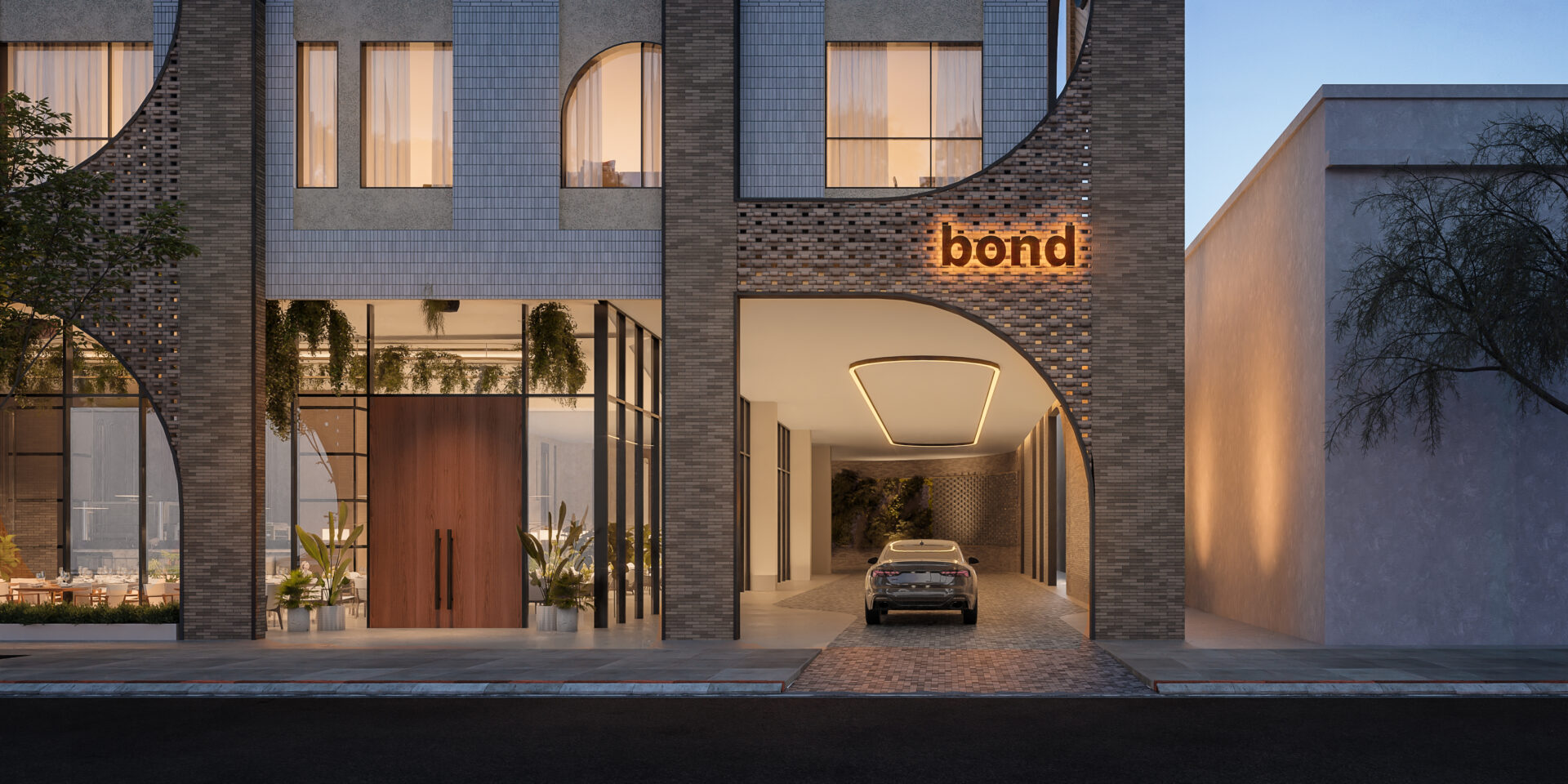
The floor plan of this building in West Hollywood unfolds in a distinctive T-shaped layout, cleverly dividing its components into separate yet interconnected sections. Each leg of the T represents a distinct function: the vertical stem houses the multi-family residential units and hotel accommodations, while the horizontal bar extends to accommodate the luxurious townhomes.
