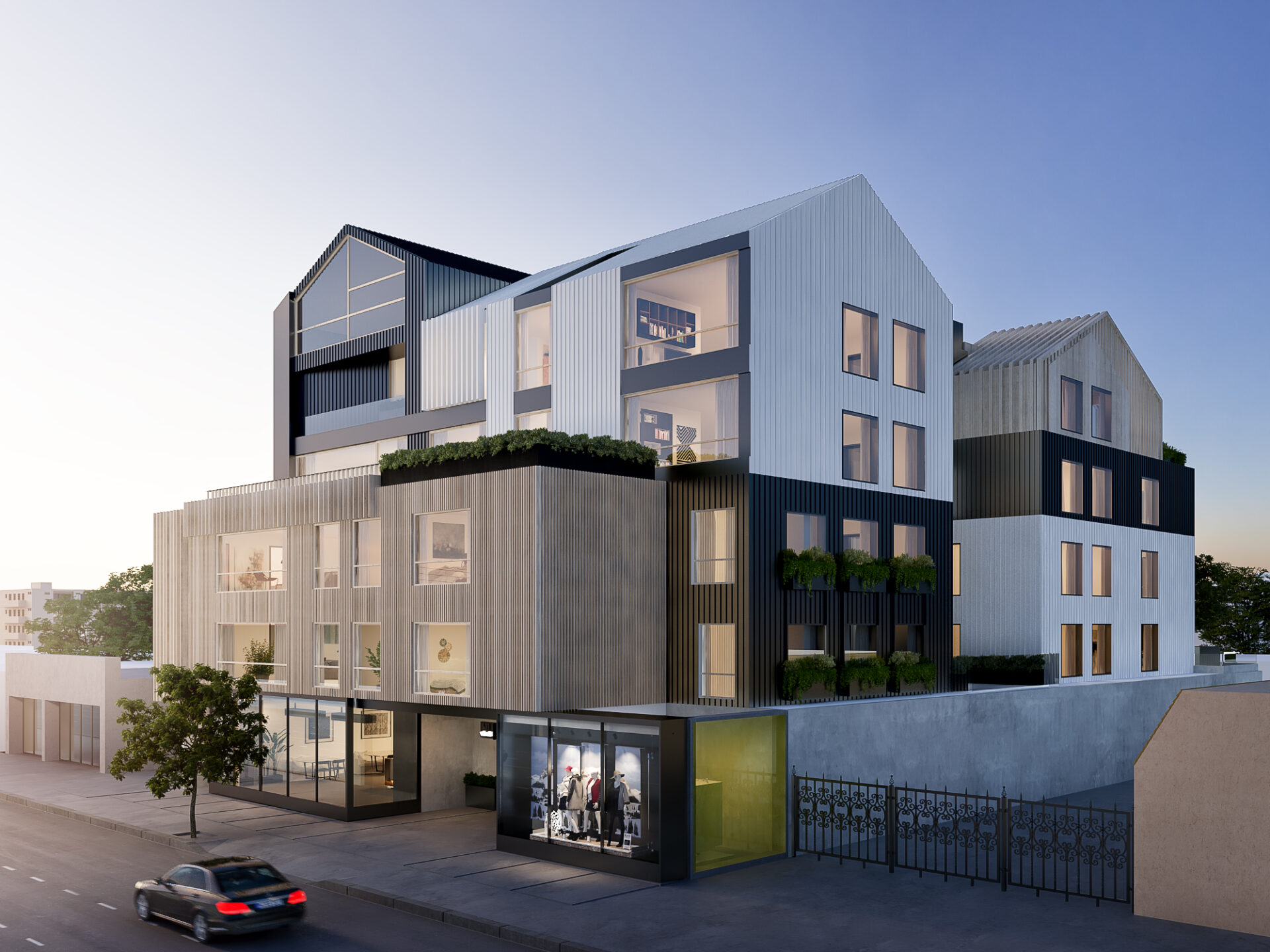
Virgil Coliving
Replacing an existing laundromat, this program will offer 78 rentable bedrooms in a co-living environment. These small-footprint lots are consciously designed to be used for both residential and commercial activity, while organizing them in a way that promotes connection and community. Residents with a shared commitment participate in a micro-society, cooking meals together, hosting movie nights, and socializing with each other. This model encourages both safety, and a lifestyle that allows individuals of different perspectives and experiences to engage with each other, learn, and thrive off one another.
- Location: Los Angeles, CA
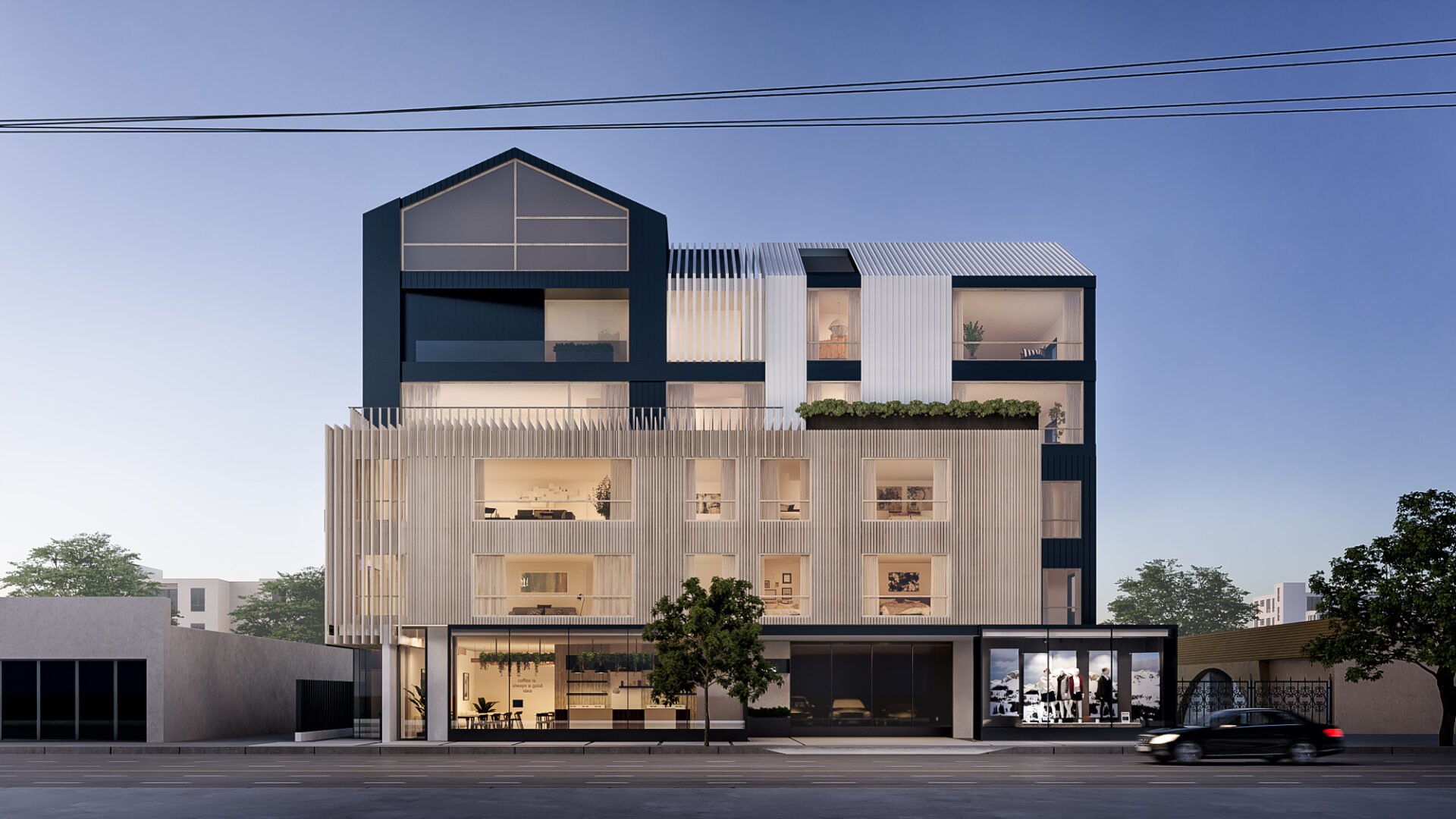
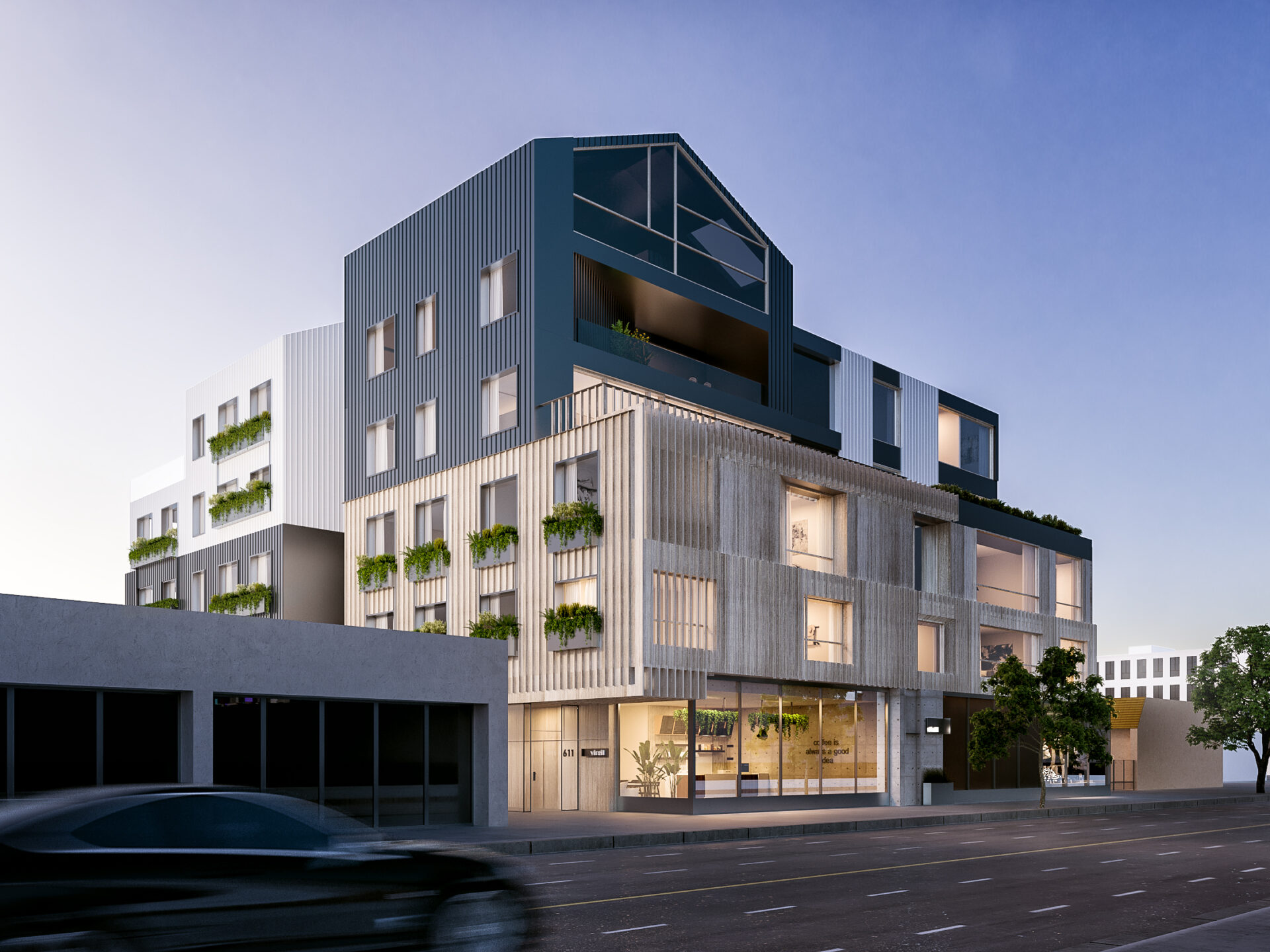
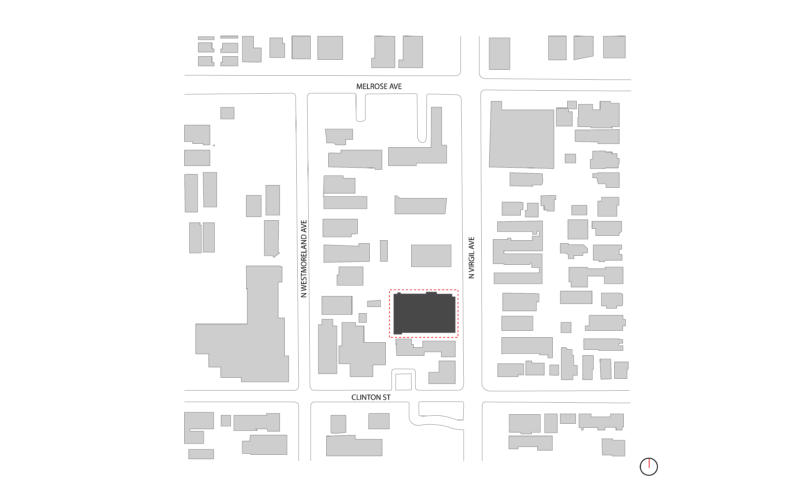
The second to fifth floors will house private bedrooms, while the furnished ground floor and rooftop will house larger community gathering areas, with fire pits, a grill station, a communal garden, and lawn seating nodes for relaxation. The ground level acts as both a coffee shop/ retail storefront that also serves as a resident workspace. The building is consciously stepped back at the rear to blend in with the existing urban fabric, while also allowing the adjacent neighbor, a preschool facility, to have maximum open space and sunlight.
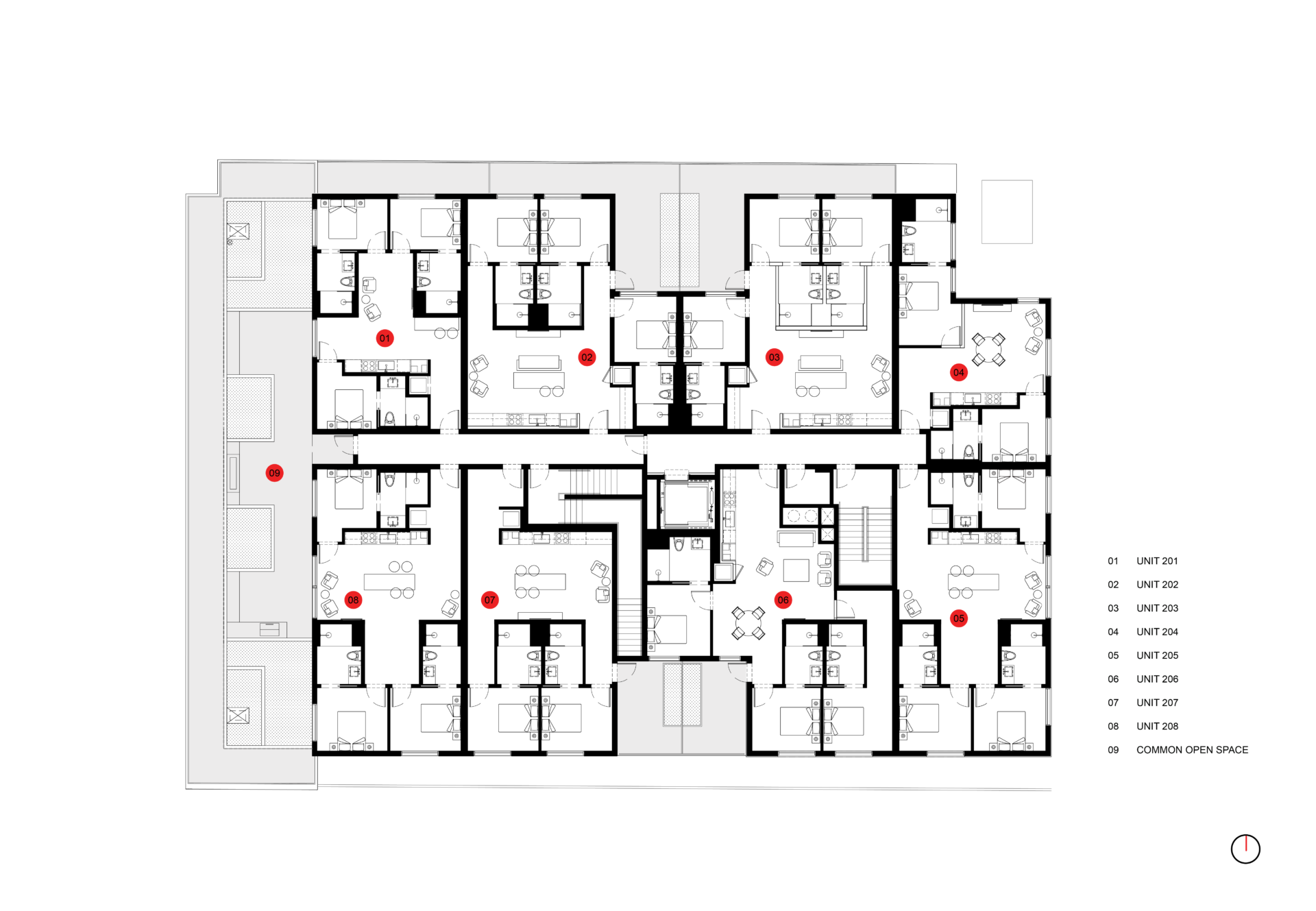
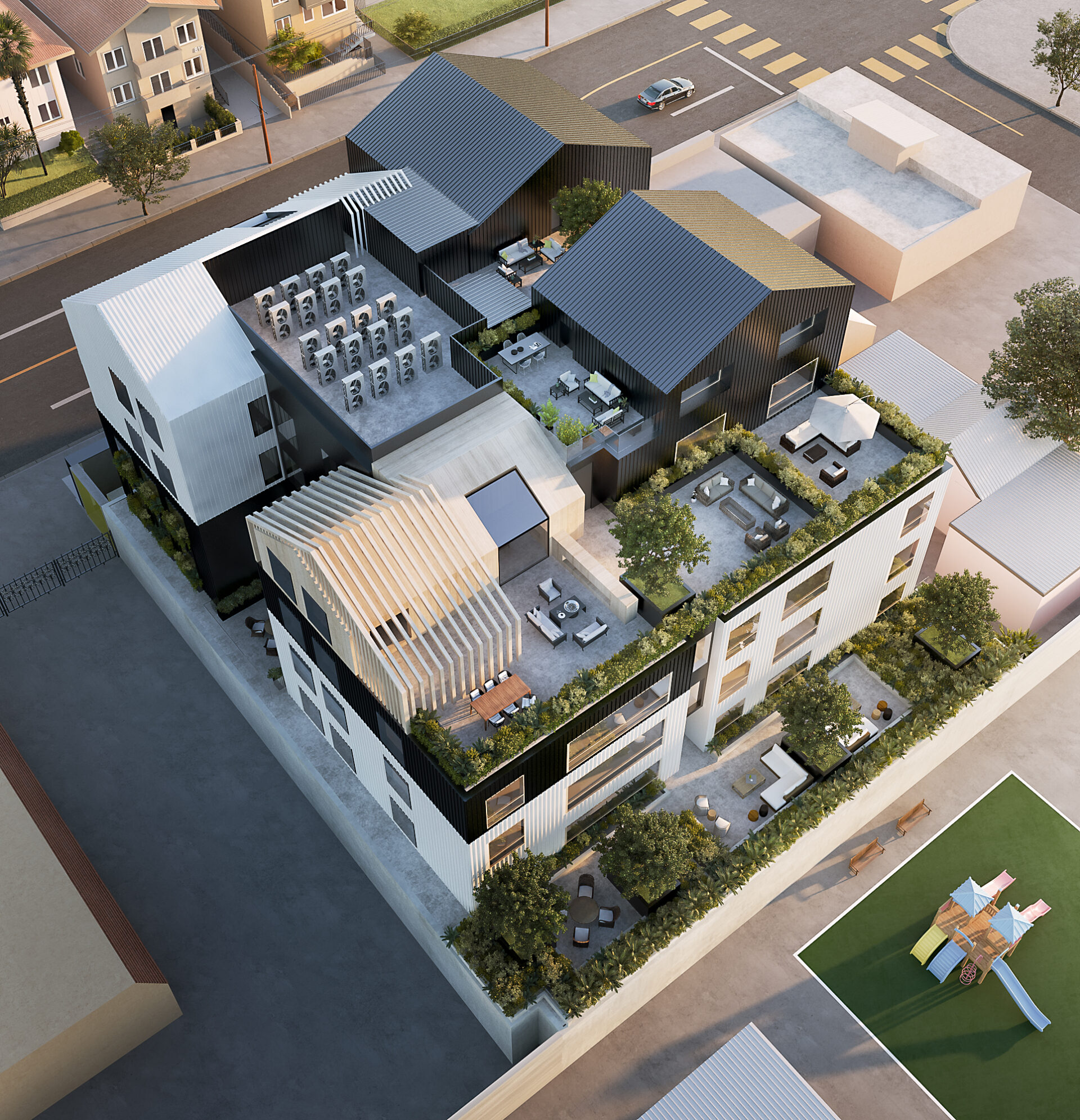
Grand vaulted spaces on the upper levels lend for a playful pitched roof design. Metal paneling and clear glazing juxtapose wooden slats on the exterior façade giving the building an elegant yet natural aesthetic.The Rooftop serves as an extension of the living space, opening up onto a shared outdoor courtyard, weaving together the public and private.
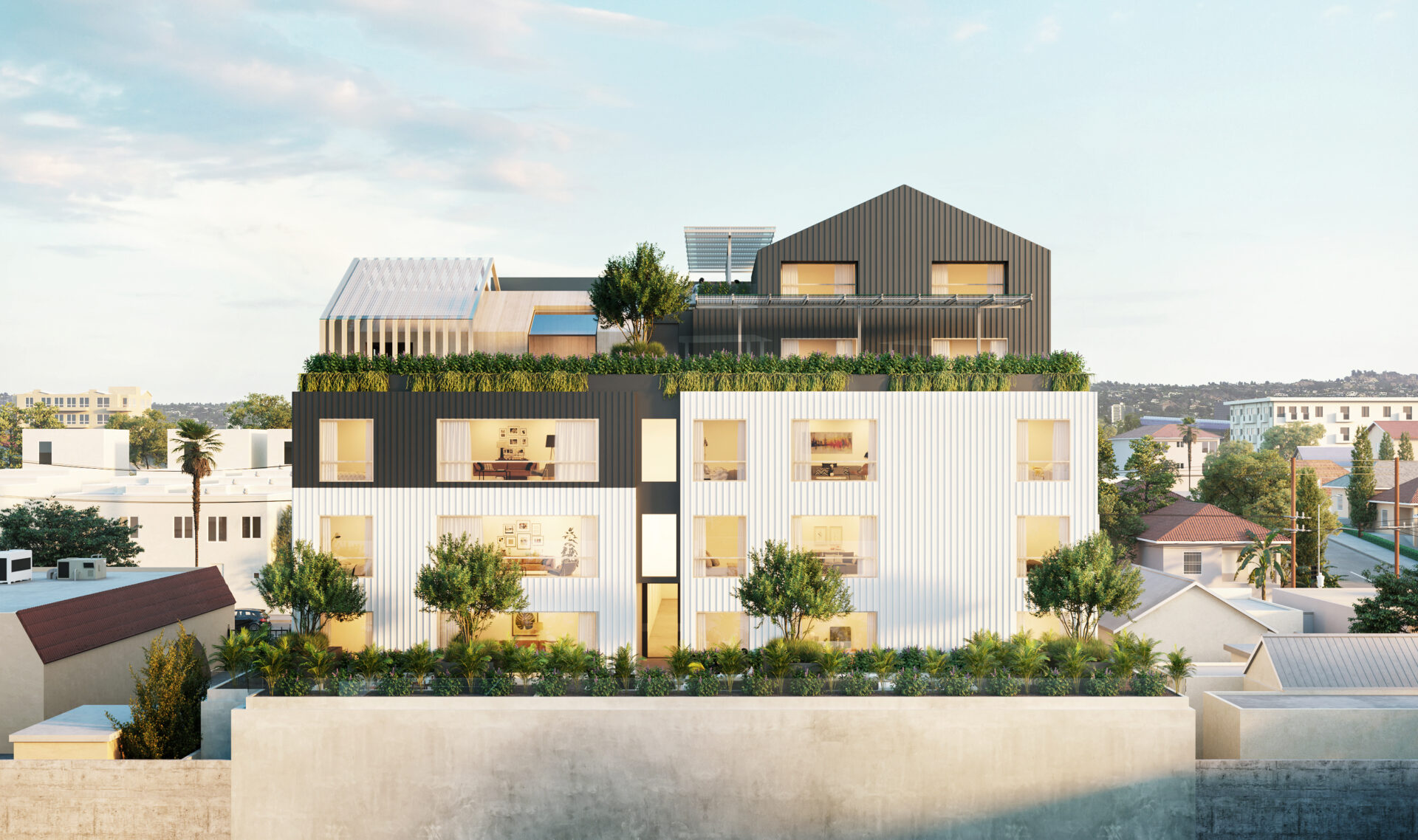
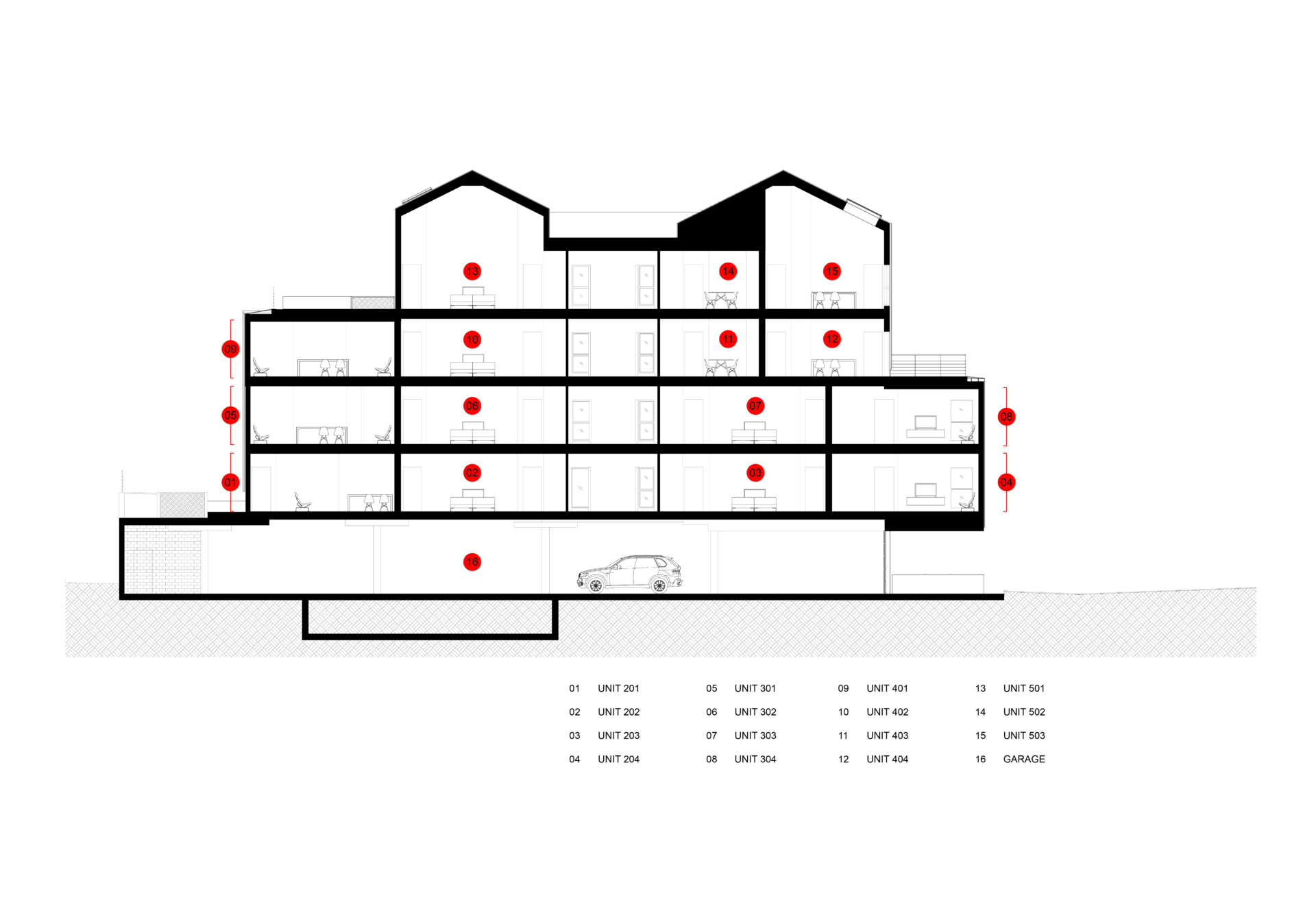
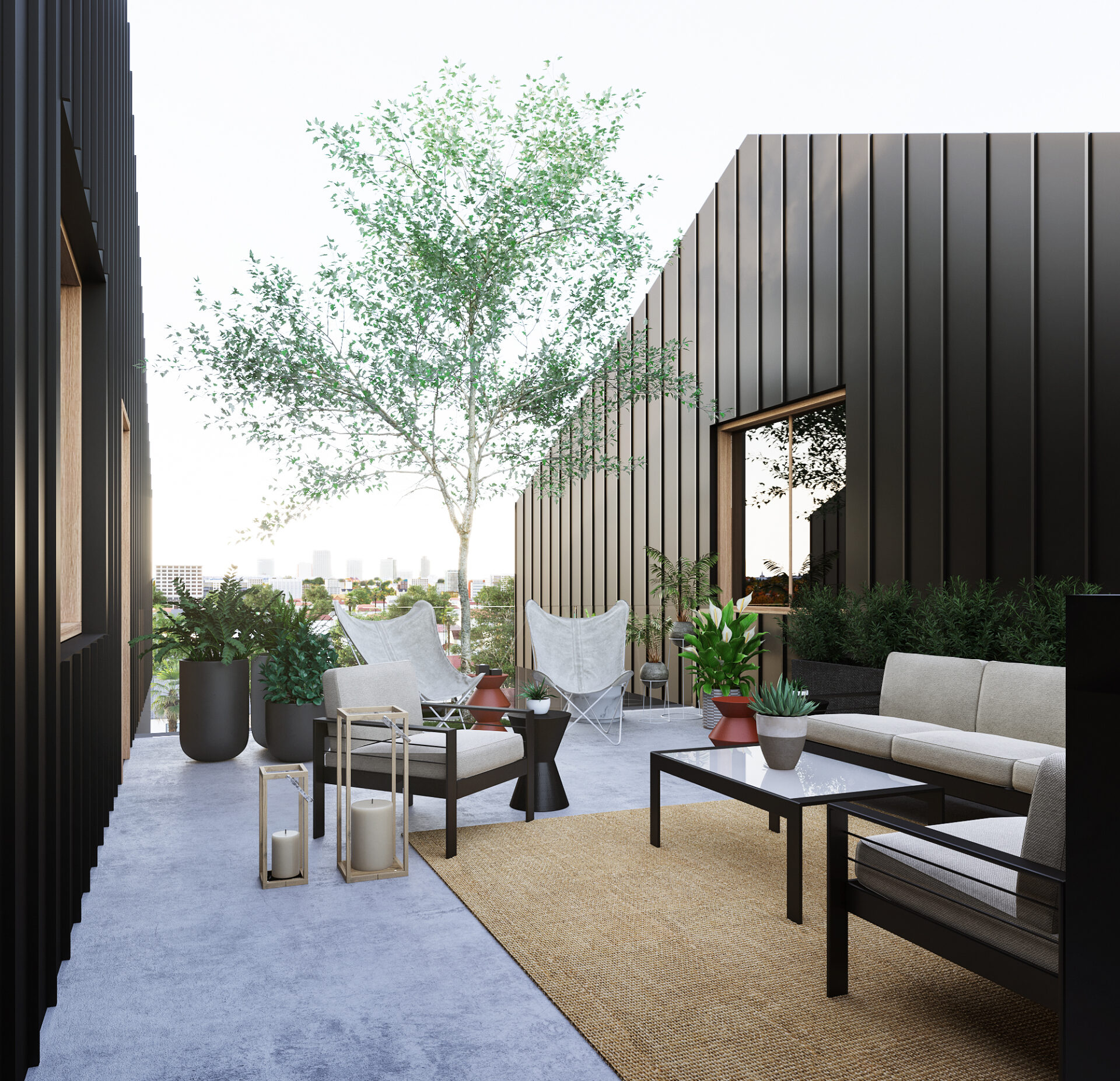
A large roof terrace features an open amenity area for the residents providing a feel of community. While still maintaining a level of privacy from the surrounding neighborhood.
